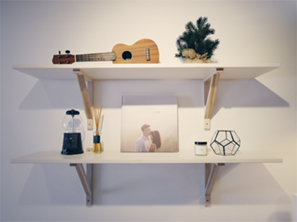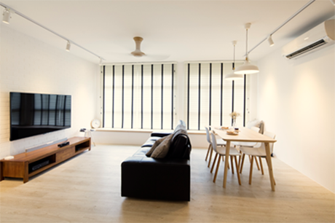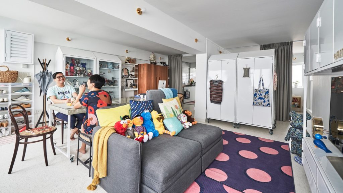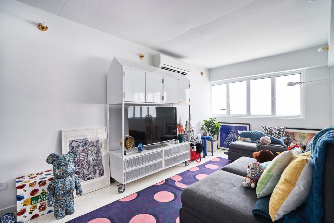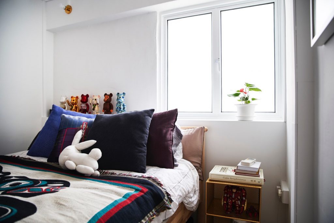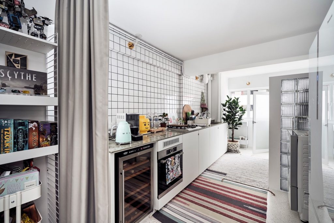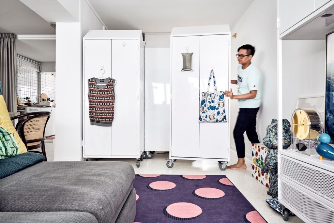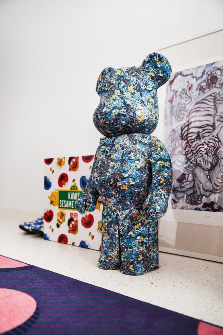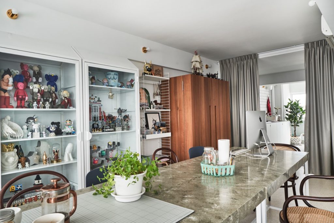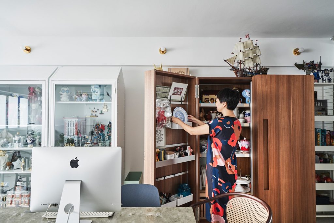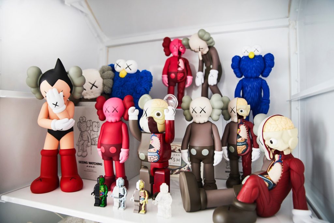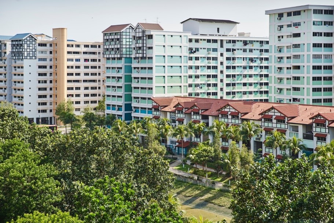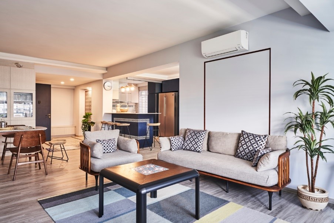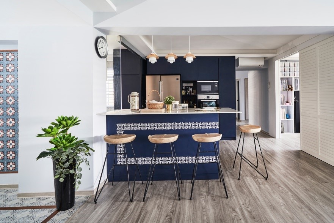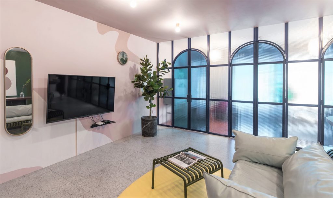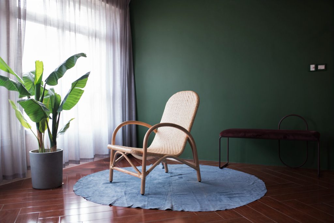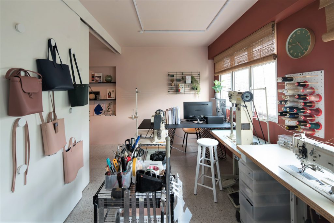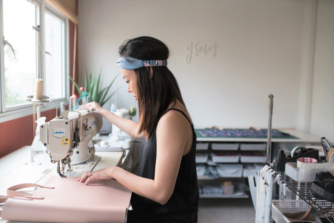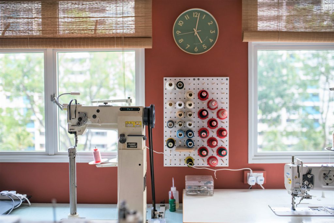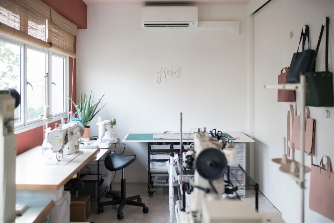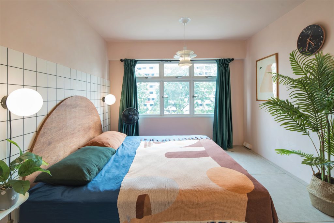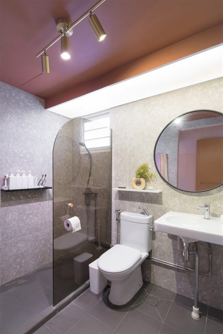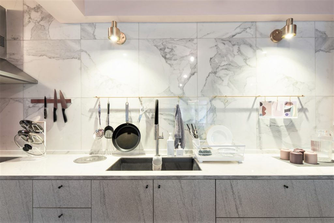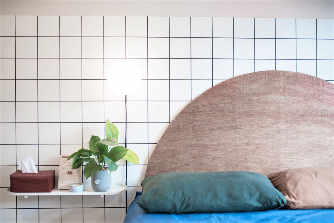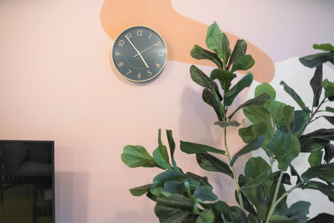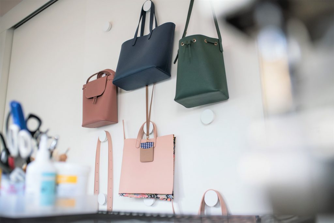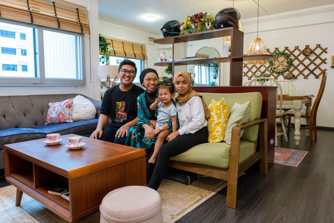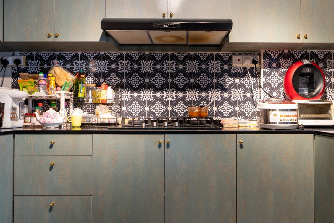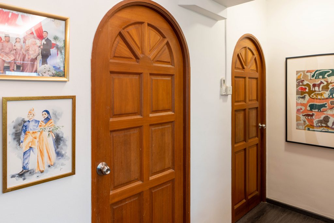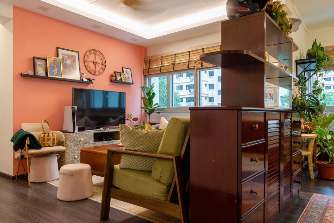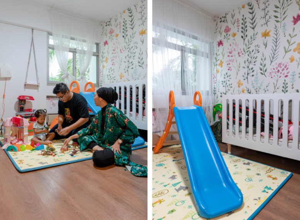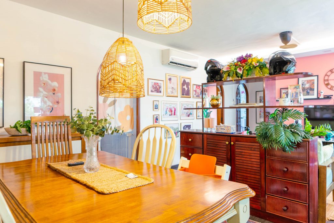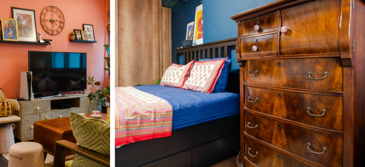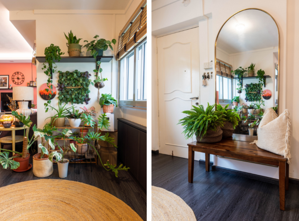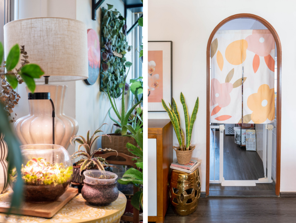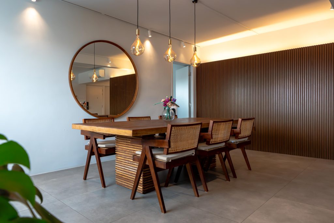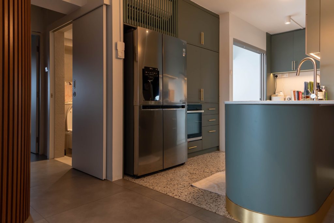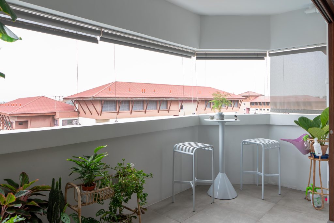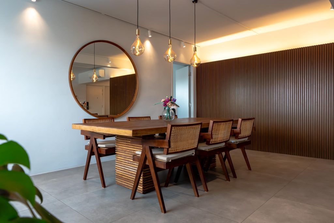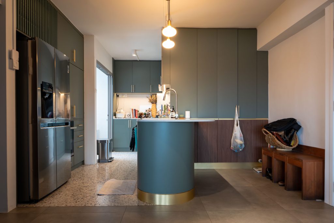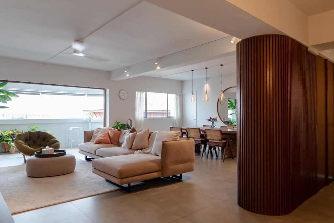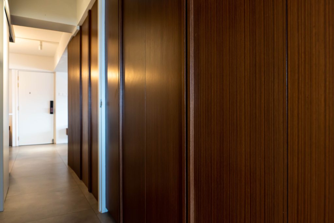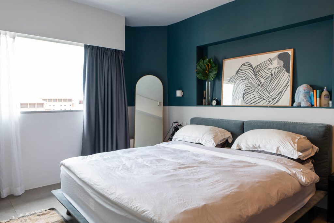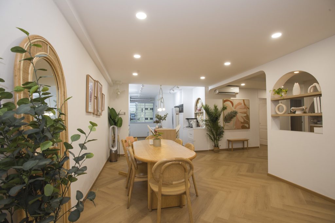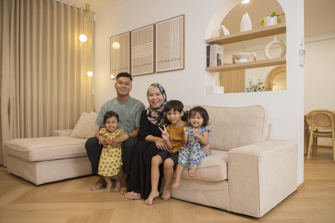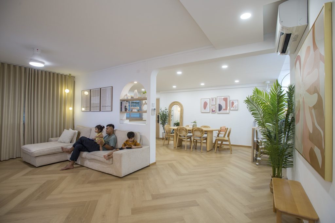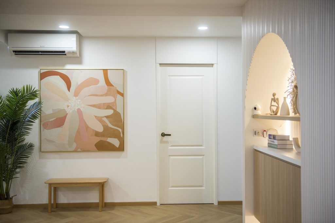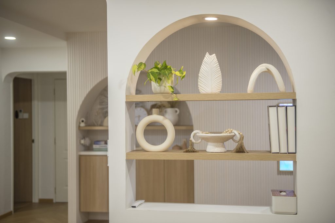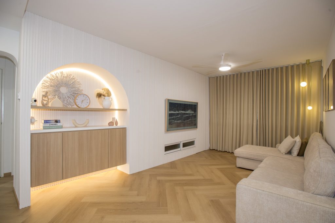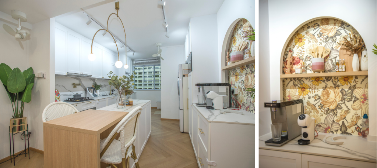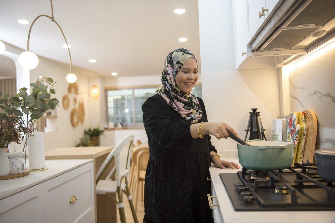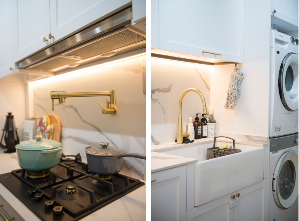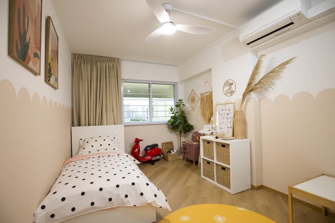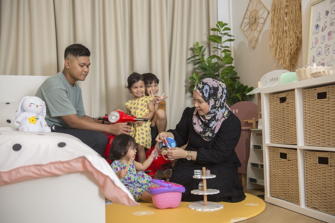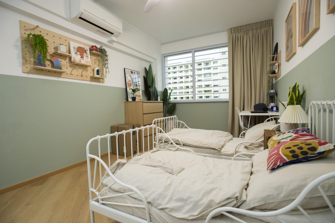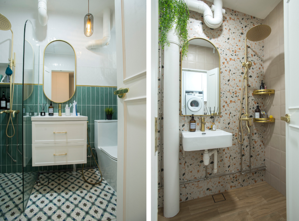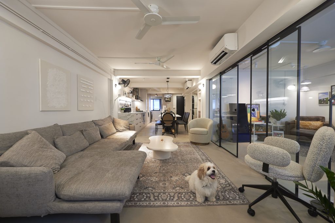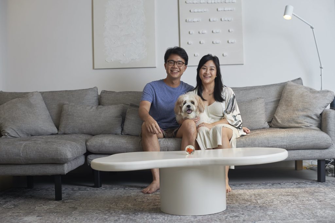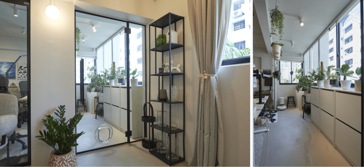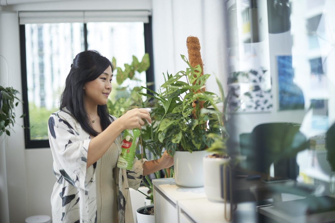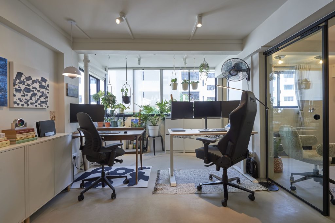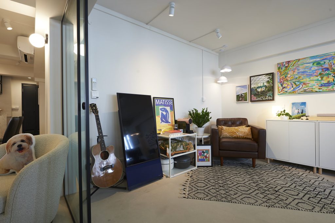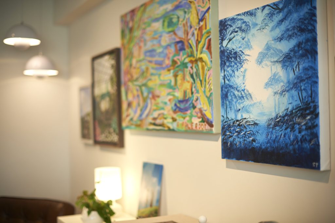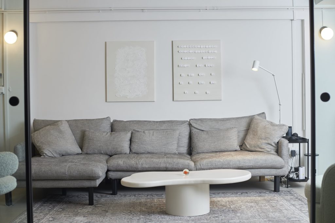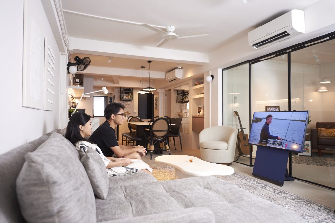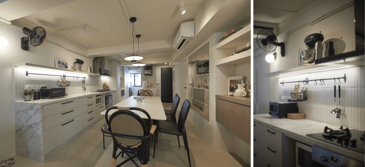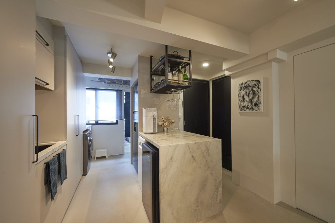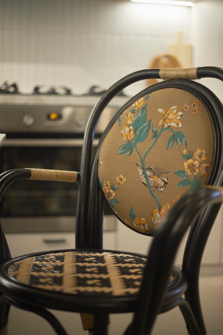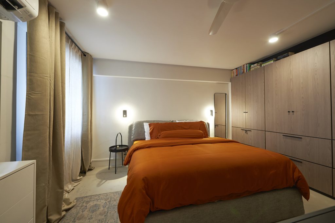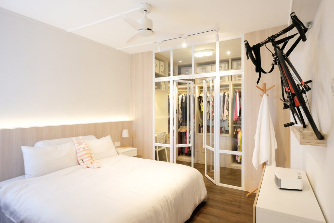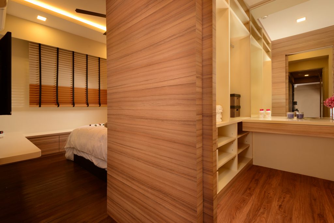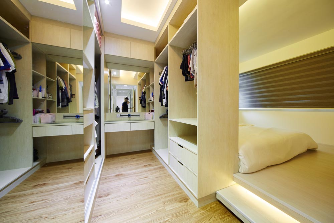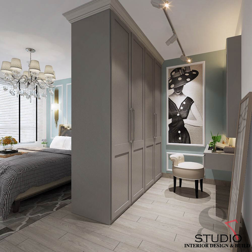A ‘Scandustrial’ Revolution
A ‘Scandustrial’ Revolution
With a theme inspired by a mix of Scandinavian and industrial styles (or ‘Scandustrial’, as it is increasingly being known as), Joshua and Giselle’s 5-room BTO flat in Punggol Emerald feels so much like a café that I would gladly hang out in!
The recently-married couple generously shared their design journey with me, and some insightful tips too.
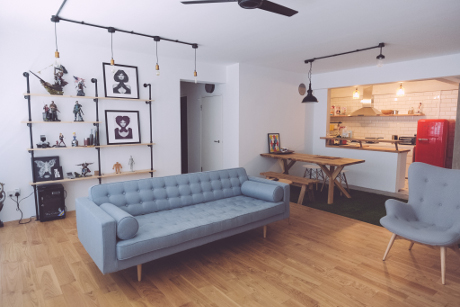
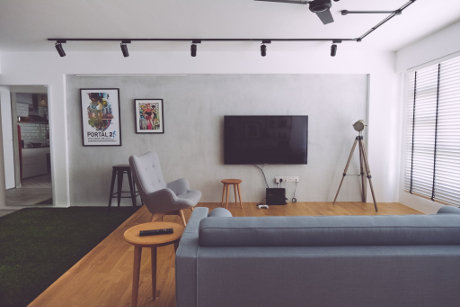
Different views of the ‘Scandustrial’ living room
Design with a Purpose
The couple had three guiding principles which helped to streamline their design choices:
1. Use natural materials whenever possible
2. Adopt an open concept
3. Create a unique yet practical living space
They designed the entire flat on their own, and engaged an interior designer to coordinate the renovation works, obtain the necessary renovation permits, and translate their ideas into the final design.
During the six months that Joshua and Giselle were drawing up the design plans, their inspiration stemmed from everywhere – furniture stores, magazines, online references, and especially eateries that had similar interiors to the couple’s chosen themes. Even Joshua’s mother chipped in with design ideas and practical suggestions!
Going Au Naturel
To recreate an outdoorsy dining experience, the couple got a dining table and bench which had been fashioned from the cross section of a tree trunk. An artificial grass carpet below the table helped to complete the alfresco setting.
They picked solid oak flooring over vinyl and laminate, which made a difference in creating the right aesthetics. The couple also creatively embraced the use of wood by creating shelves out of planks, and exposing plywood edges in the carpentry.
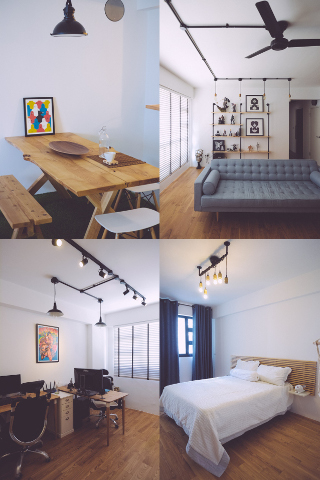
The wooden textures throughout the house add to the clean, Scandinavian look
Attention to Detail
Although the home is fitted out with energy-saving LED light bulbs, Joshua installed some incandescent lamps for decorative purposes. Gorgeous hand-painted tiles line the passageway to the bedrooms, evoking a slightly vintage vibe.
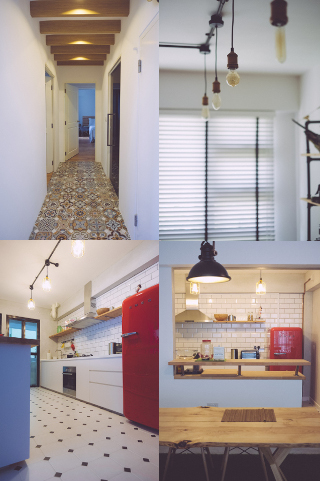
Delicious details around the home that add up to the big picture
Food for Thought
Joshua revealed that choosing the furniture was probably the hardest part of the design journey. Factors like the material, size, and colour of each piece had to be carefully considered before making a purchase. As he considered the couch to be the centrepiece of his home, it took the couple several trips to various furniture shops before they settled on the current one.
The couple also learnt some things the hard way. For example, some furniture pieces were delivered before the renovation was finished, and the workers had to keep moving them around the house in order not to damage them. So, here’s a note of advice – complete the bulk of your renovations before bringing in your furniture!
Home Sweet Home

Meet Giselle and Joshua, the awesome couple behind this ‘Scandustrial’ home
I’m truly inspired by Joshua and Giselle’s hands-on approach in designing their own home, cleverly combining the use of space, materials, and details to transform their HDB flat into such a beautiful home, and creating a unique space they can truly call their own.
Source: mynicehome.gov.sg






