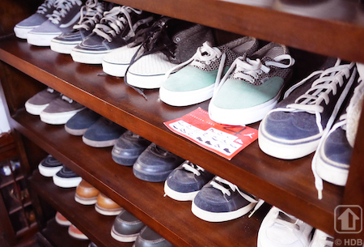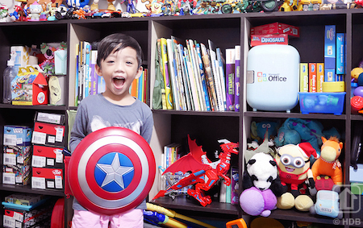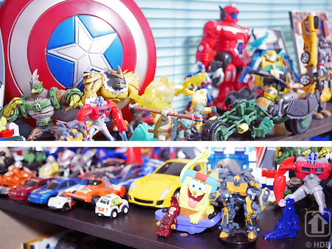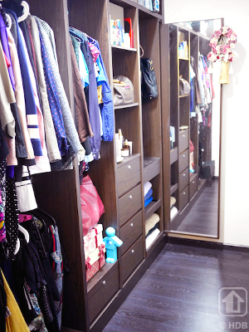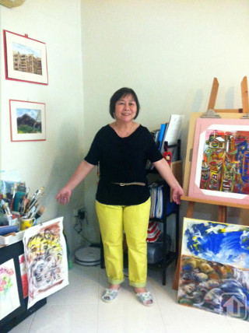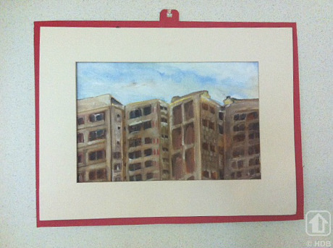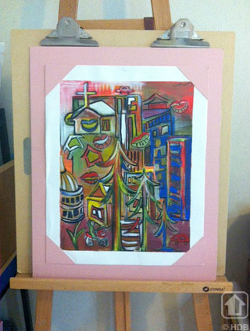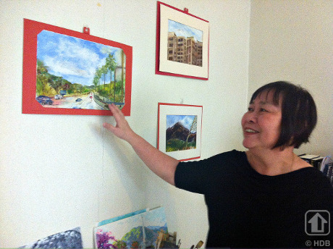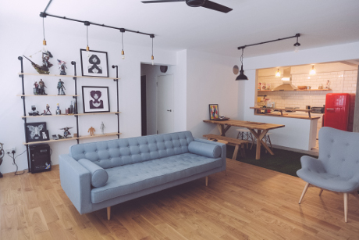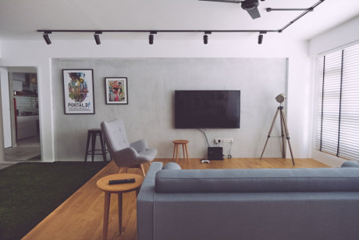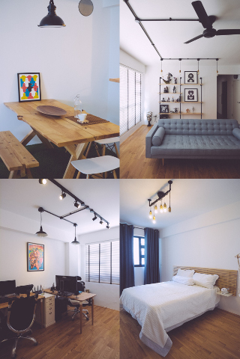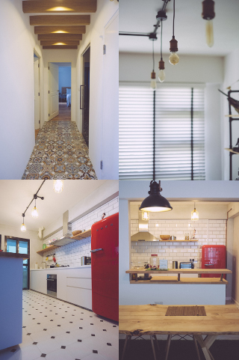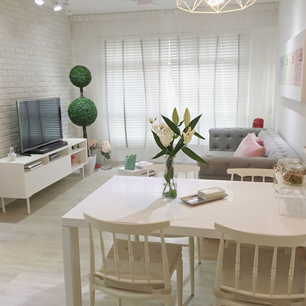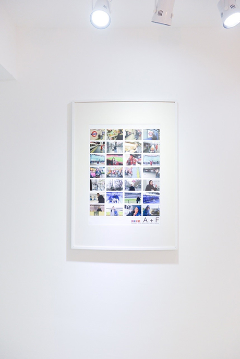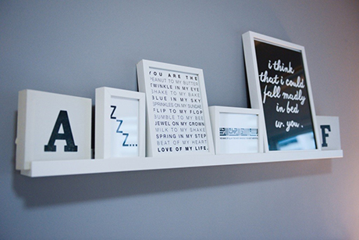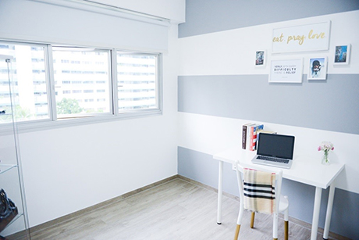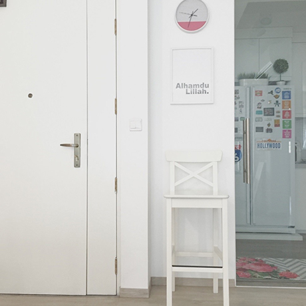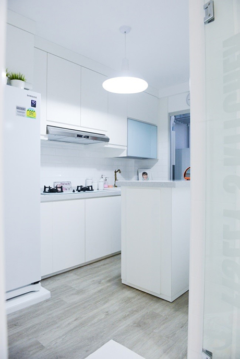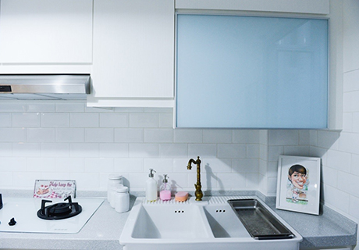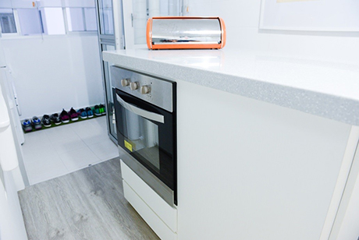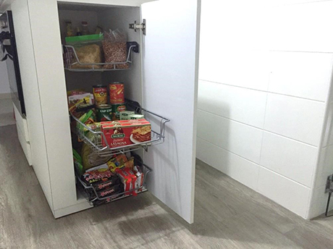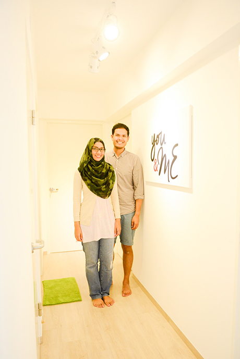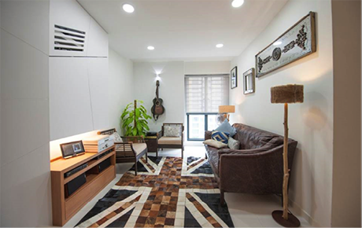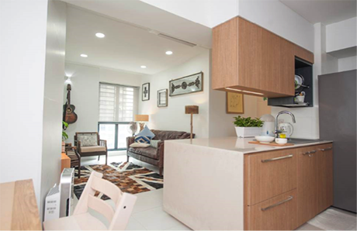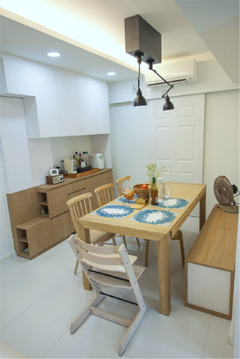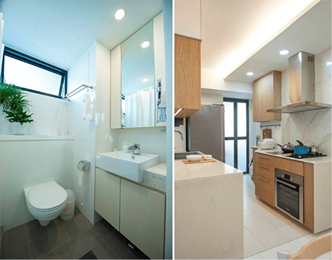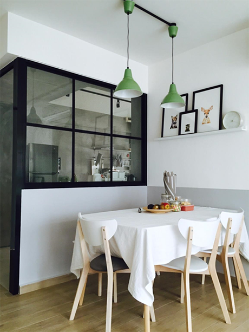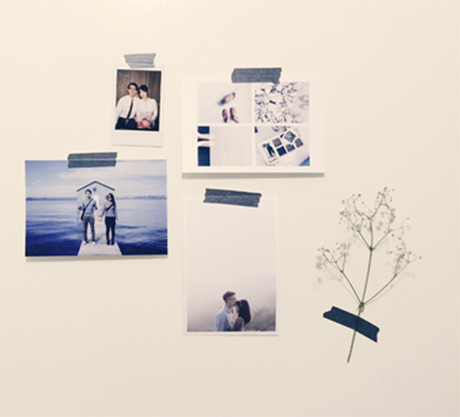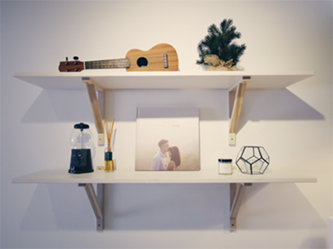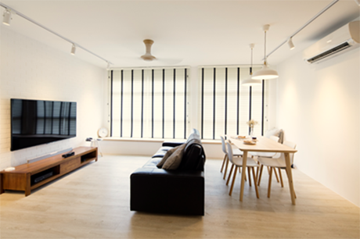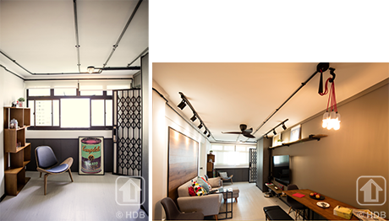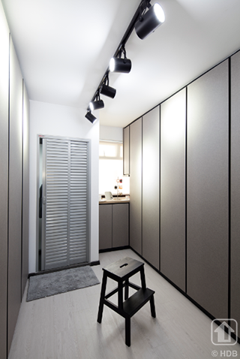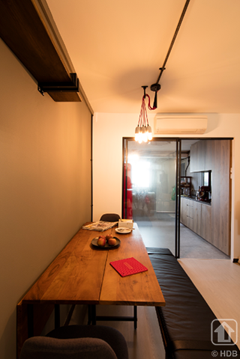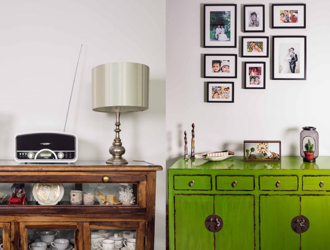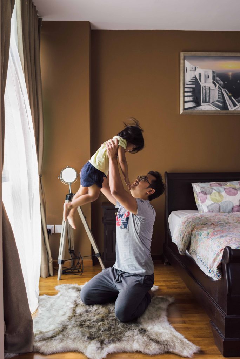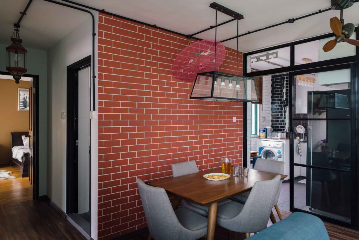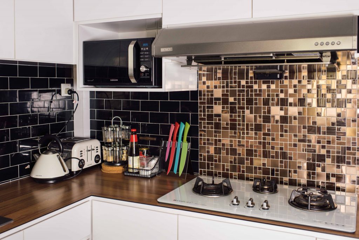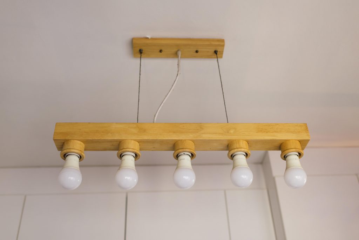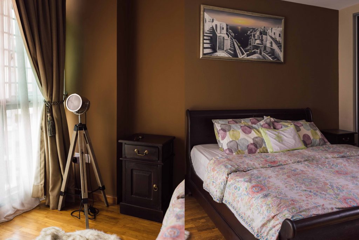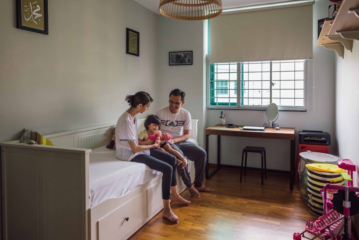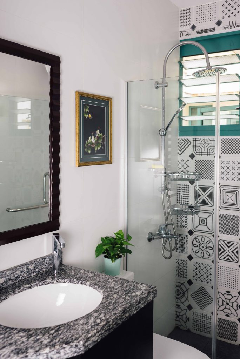Stylish and Bright
Stylish and Bright
Two designers bought an HDB flat, designed it themselves, and the outcome is a seriously stylish home.
Guofeng and Cai Yi hit the drawing board right from the time they selected their 5-room Yishun Greenwalk flat, and engaged contractors at the later stages to realise their vision. Three years and a whopping 13 design revisions later, they have a bright and roomy home to proudly call their own.
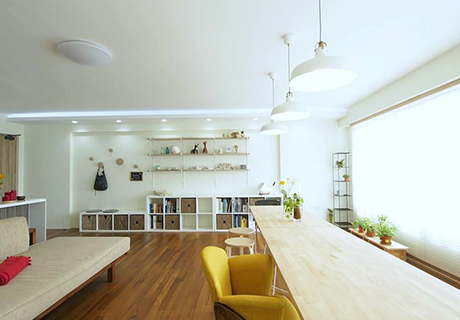
Space, Space, and More Space
The couple opted for an open layout, as they wanted their home to look as spacious as possible. This meant tearing down many of the internal walls, and realigning some of them to a better configuration. But before their HDB Registered Renovation Contractor got hacking, they made sure to secure approval from HDB to ensure that the works will not compromise the structural integrity of the building.
The result of all that hacking was an open concept kitchen, a bright and airy dining-cum-work space, and a separate living and entertainment area in the place where two bedrooms used to be. Further in, at the end of the hallway, is the master bedroom, a private retreat amidst the openness of the flat.
Guofeng and Cai Yi said that many of their guests marvel at how expansive their home looks. “When people come over, they usually exclaim “Wah, very big!”, and then they ask “Where will your future children sleep?”
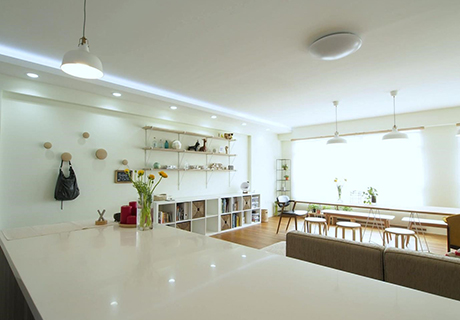
Filling the Space
The couple kept a look out for suitable furniture while waiting for their flat to be built. They sourced items from all over, from re-purposed swivel stools in the kitchen to accessories bought online and shipped from overseas. They also assembled their own wall shelves and the standout 3-metre long dining table which they use for meals, work … and ping pong games!
Guofeng and Cai Yi named the table as one of their favourite furniture pieces; put together by supporting two table tops on metal trestles, which took them two months to hunt down. Best of all, when they got to the shop, they managed to grab the last few pieces in store – score!
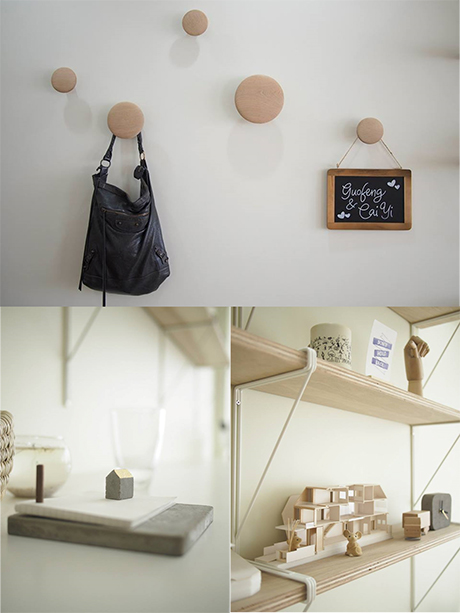
Quiet details that reflect the couple’s love for simplicity and design
Source: mynicehome.gov.sg



