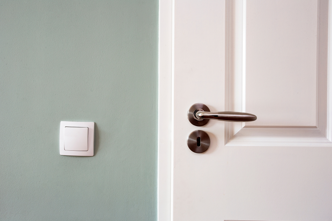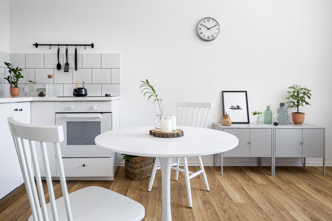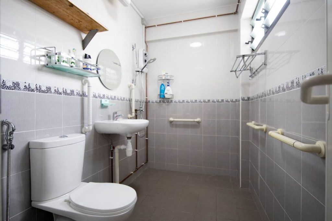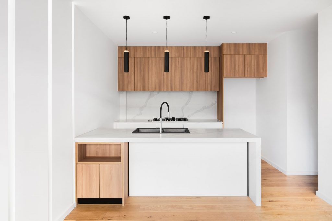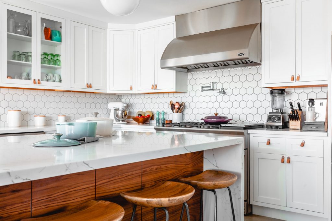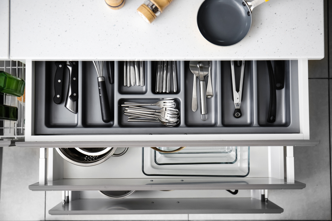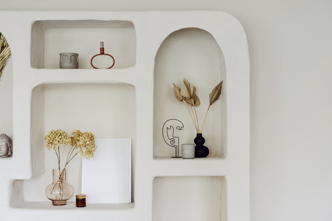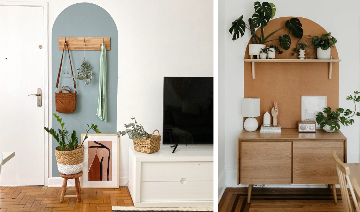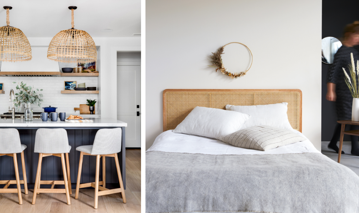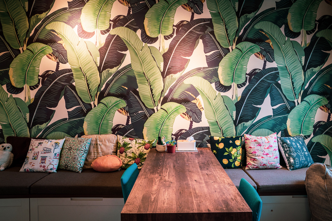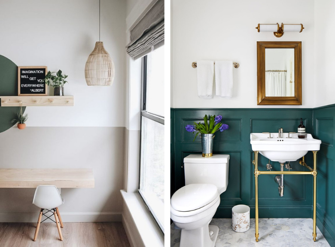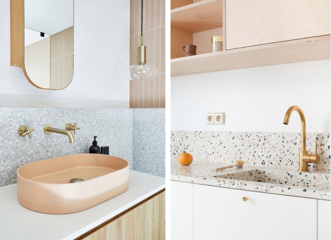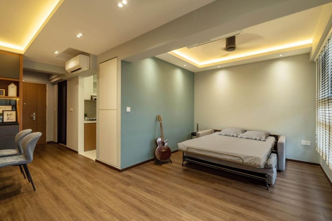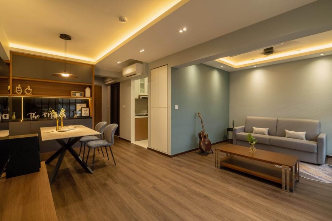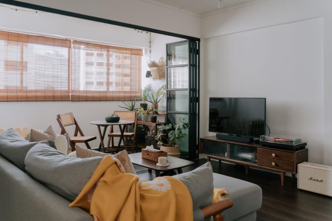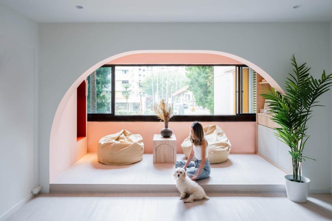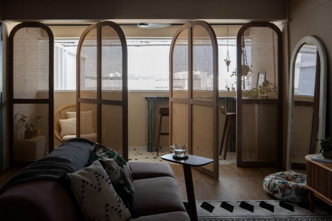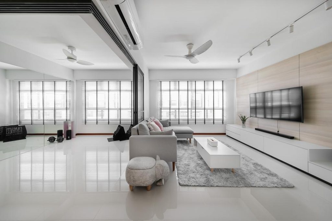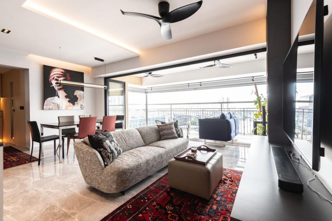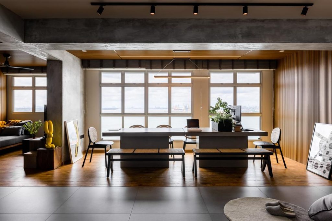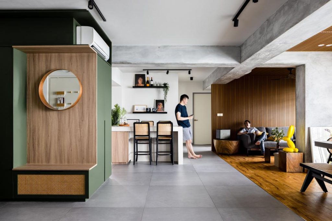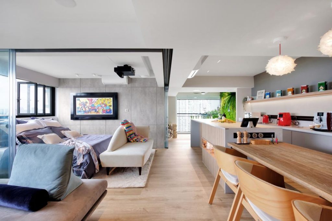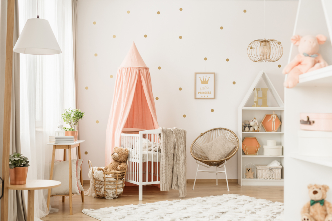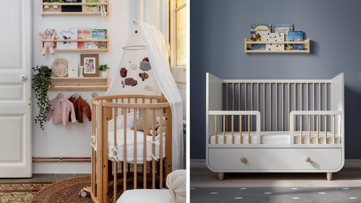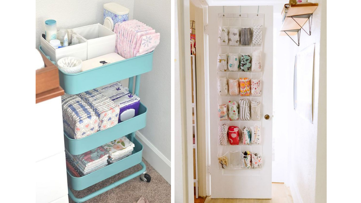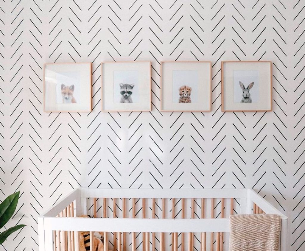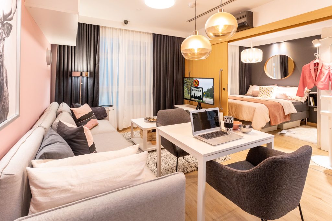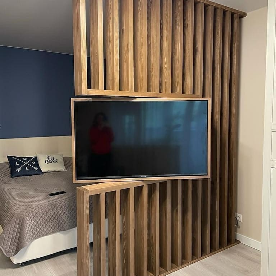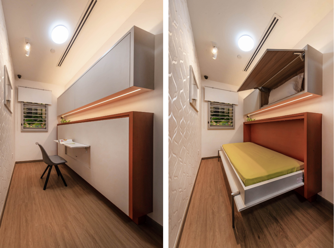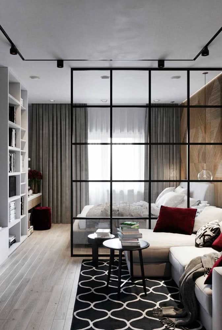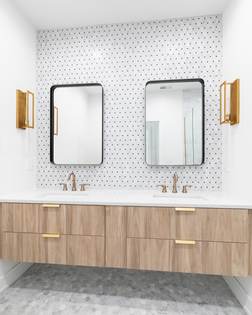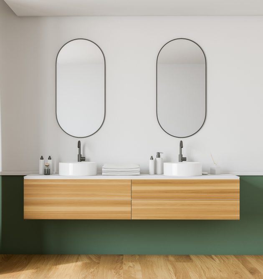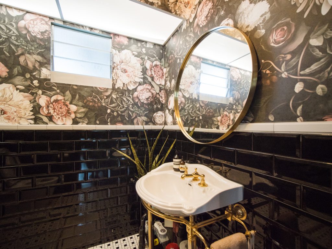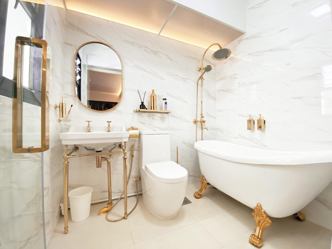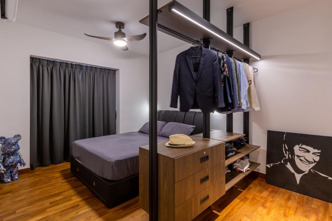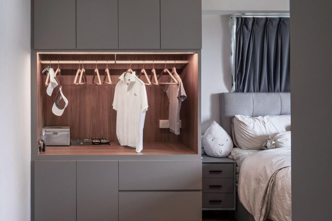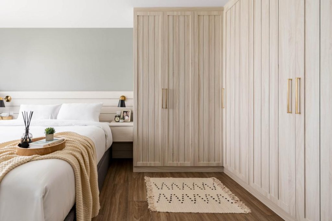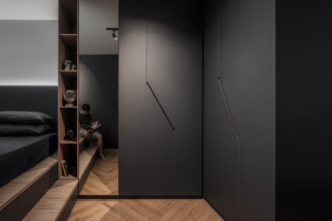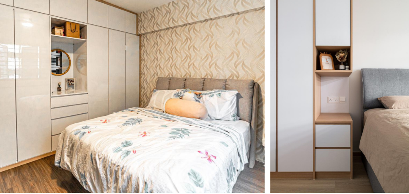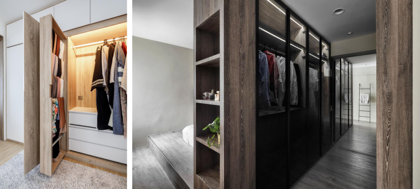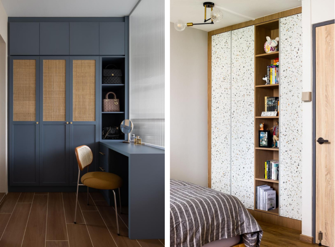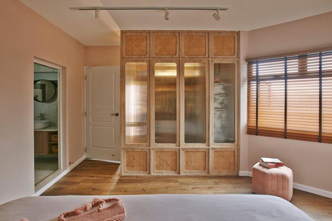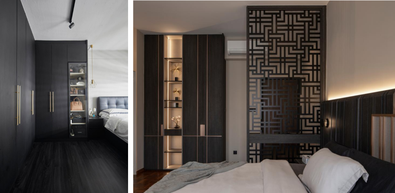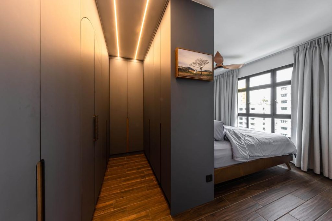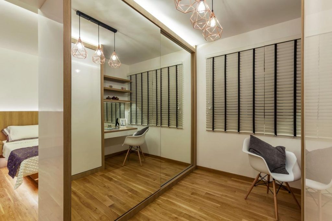Transform Your HDB Bomb Shelter With These 5 Design Ideas
The household shelter, or more commonly known as a bomb shelter, is a staple in most modern HDB flats. While it may not be the most good-looking feature, the bomb shelter serves a greater purpose, which is to protect residents in times of emergency.
With its white blast door and metal ventilation plate, the design of the bomb shelter may fit right in an industrial-themed home. But if that’s not the type of interior theme you’re thinking of, fret not! Here are some tips on how you can conceal the bomb shelter to make it work for your interior design theme.
1. Wallpaper Wonder
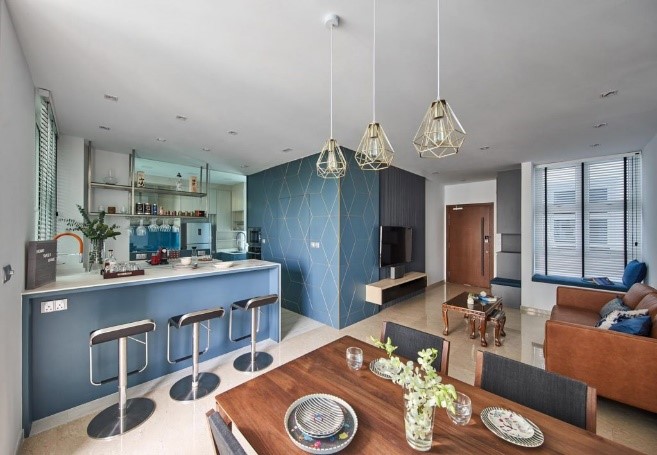
Photo Credit: Home & Decor
One easy way of blending the bomb shelter door with the rest of the wall is to cover the door with your desired wallpaper! For better effect, pick a darker shade or a bold pattern to hide the lines of the door.
2. Mirror, Mirror on the Door
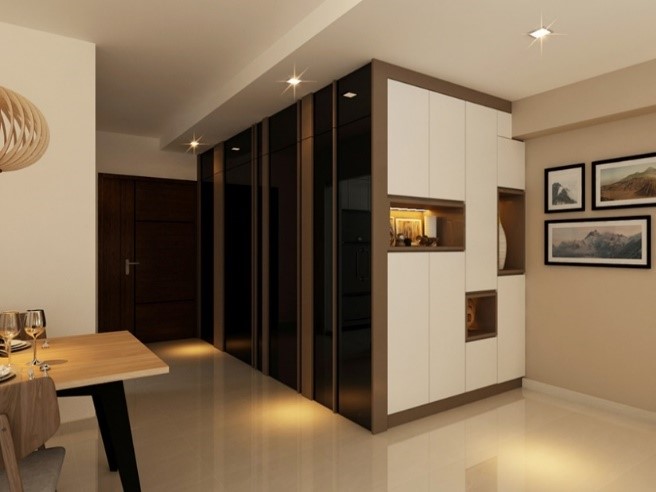
Photo Credit: U-Home
An alternative to wallpaper, full-length mirrors can also help to disguise the door to the bomb shelter. Mirrors brighten up the space, and can also help to visually enlarge your home.
3. Shelve and Store
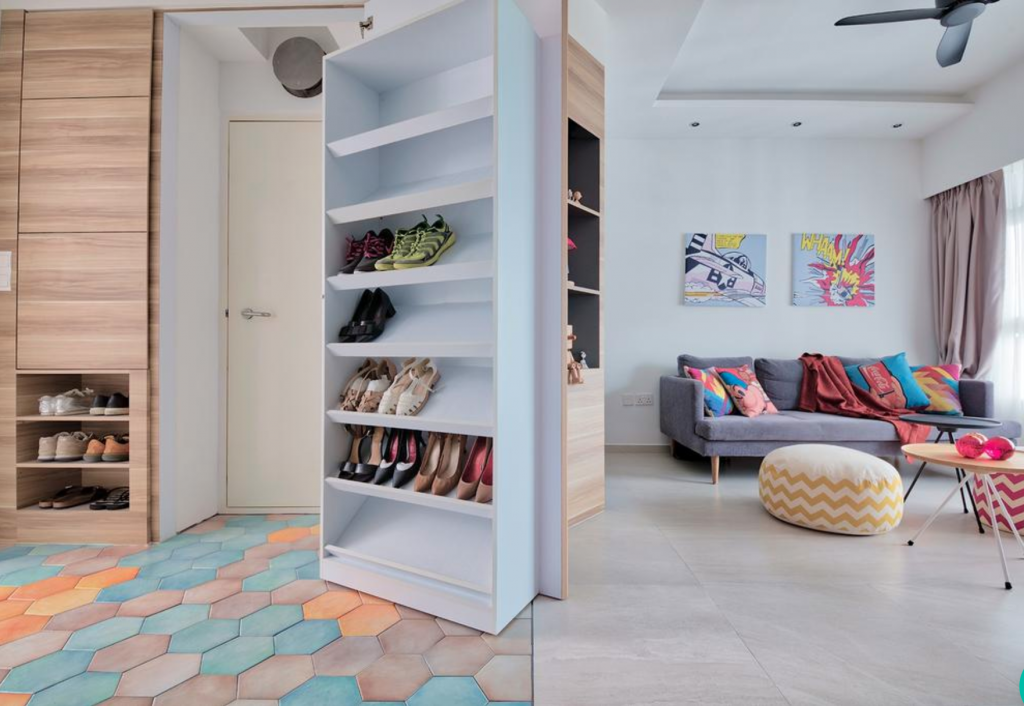
Photo Credit: Qanvast
An idea that’s both aesthetic and functional: conceal the bomb shelter door with a cabinet or shelving! If your bomb shelter is located near the entryway, its door can be conveniently converted into a shoe cabinet. Otherwise, the space can be used as a display area for home décor or simply a storage space.
4. The Door is Your Canvas
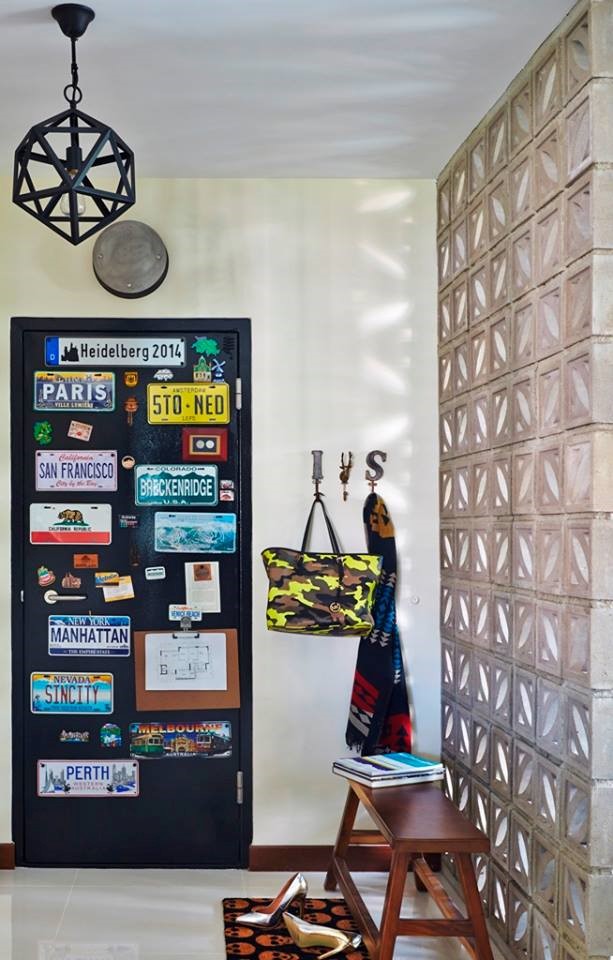
Photo Credit: Renonation
Let your imagination run wild and convert the household shelter into a magnetic board that you can embellish with mementos collected from your travels! Or turn it into a chalkboard where you jot down memos and schedules of family members.
5. The Feature Door
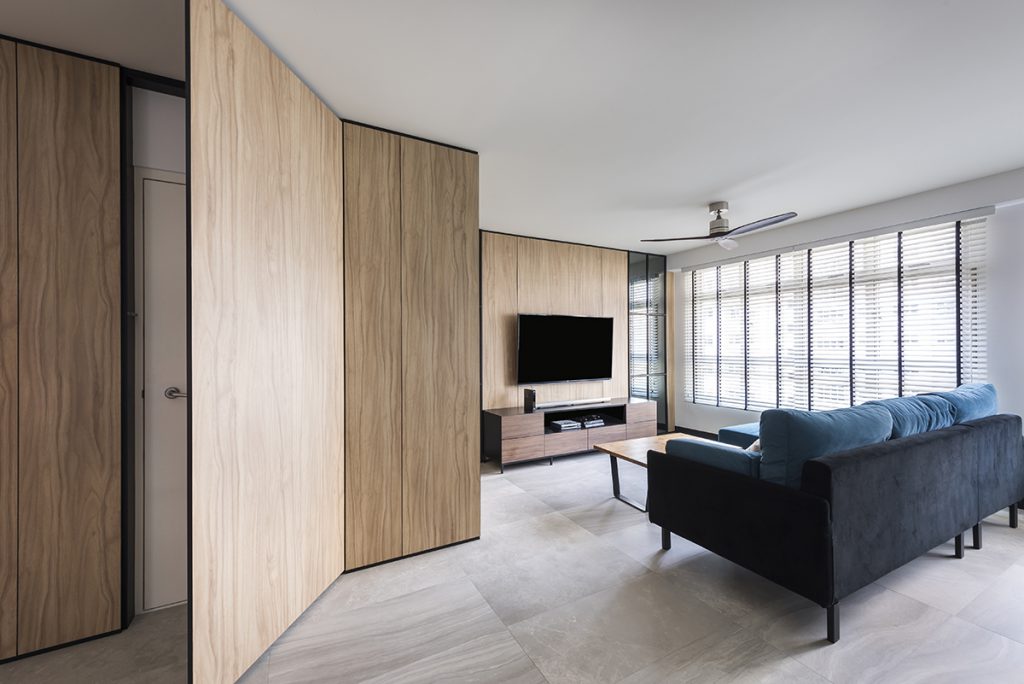
Photo Credit: SquareRooms
Another way to conceal your bomb shelter is to turn it into a feature wall that complements the interior design of your home. For instance, a feature wall with simple geometric elements can work for minimalist homes.
Do you know of a unique way to conceal bomb shelters? Share with us in the comments below!
Source: mynicehome.gov.sg



