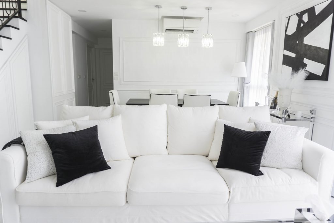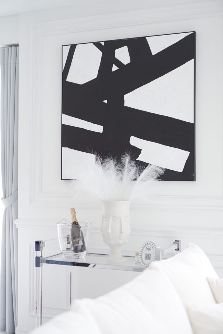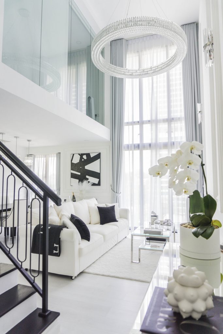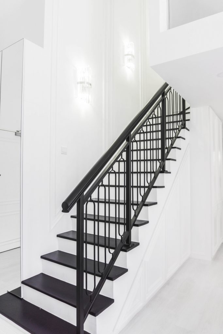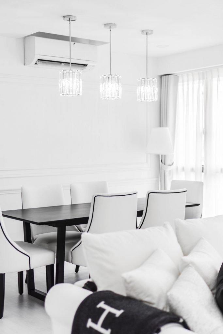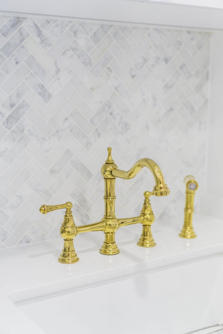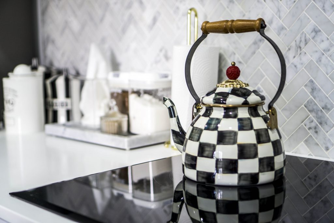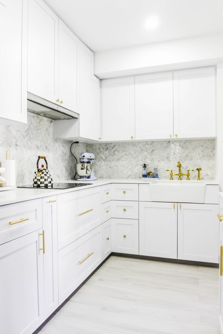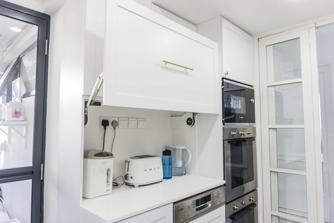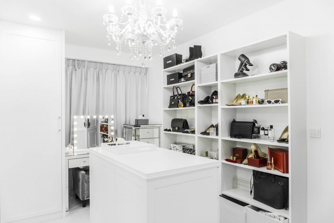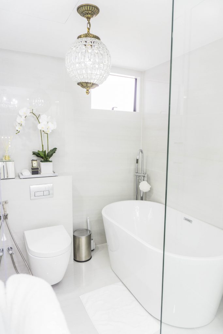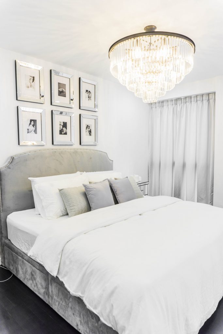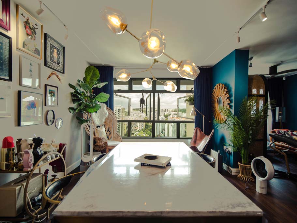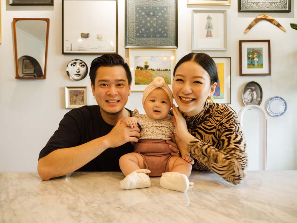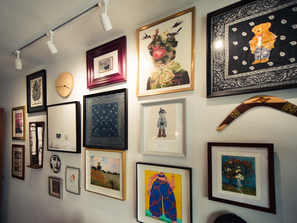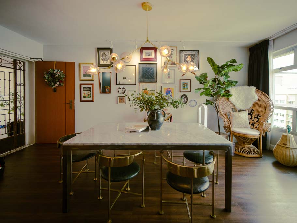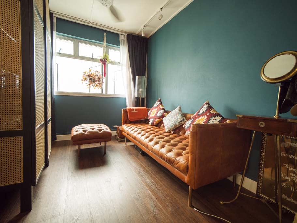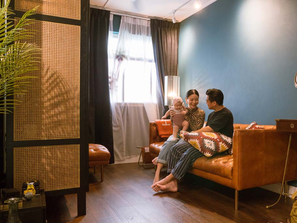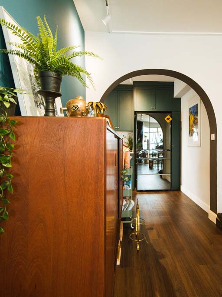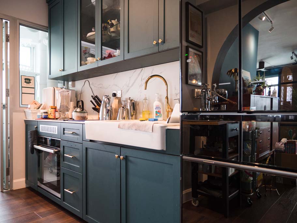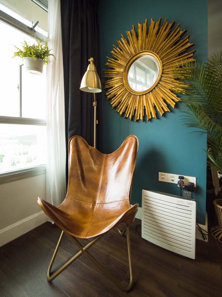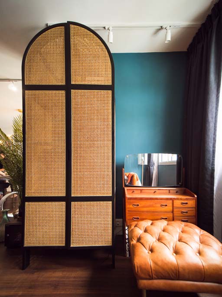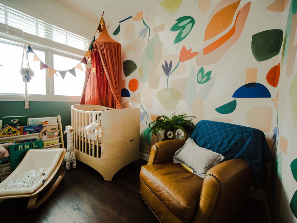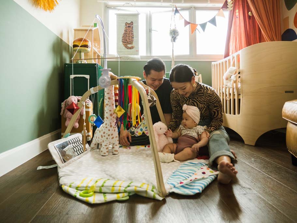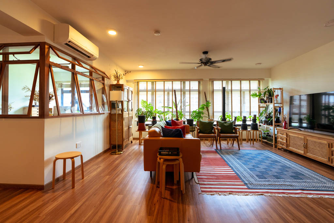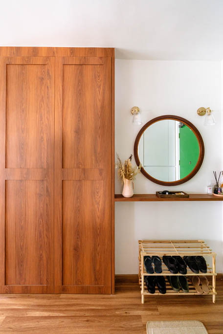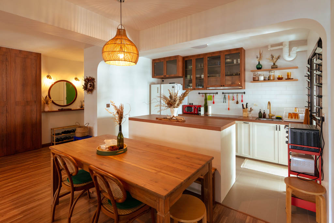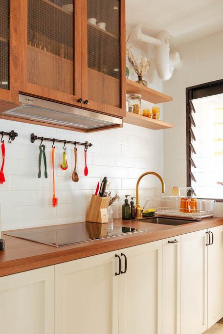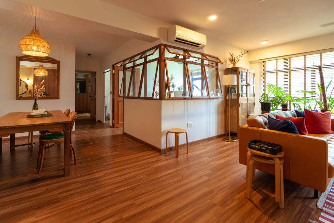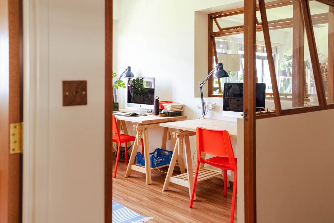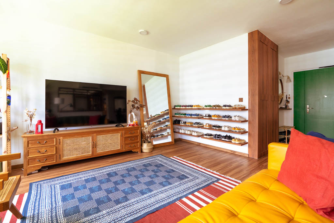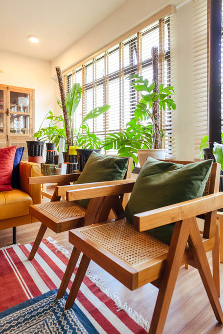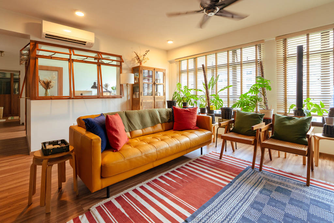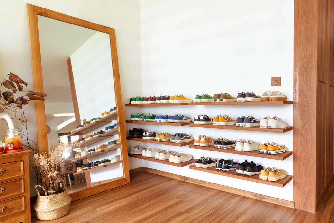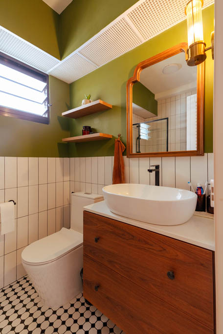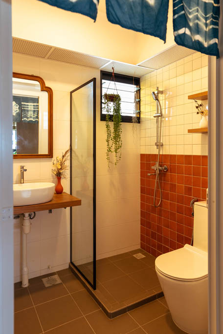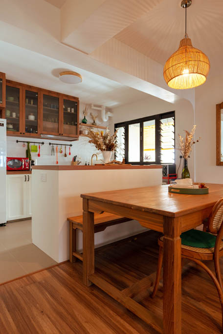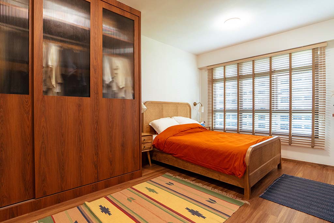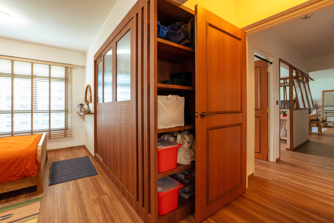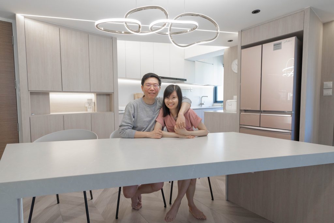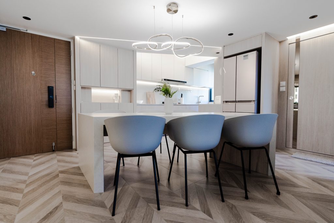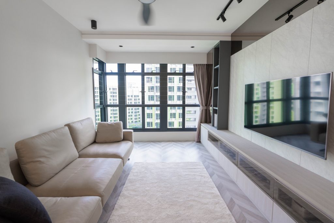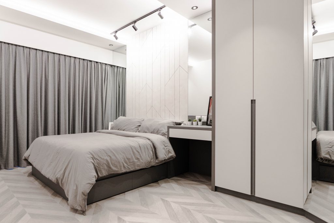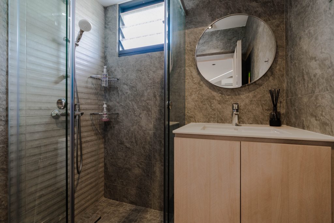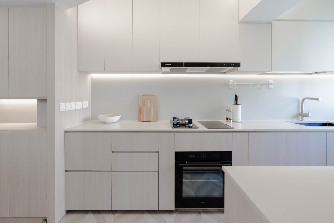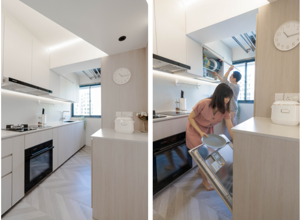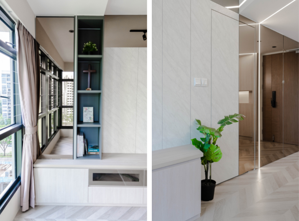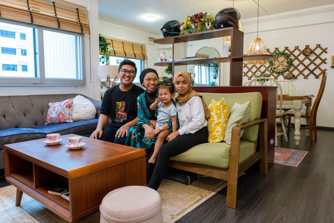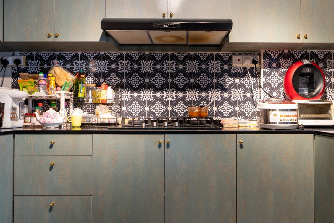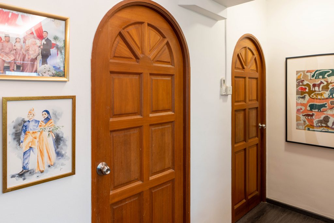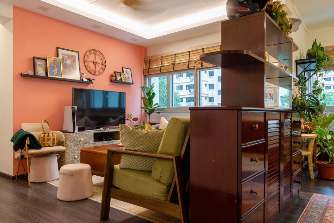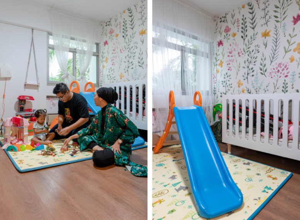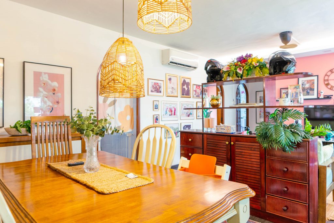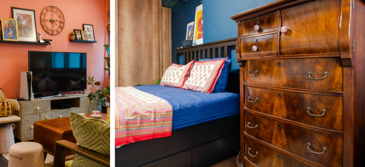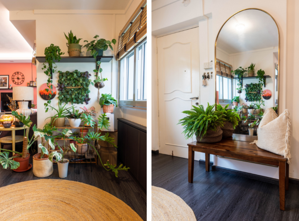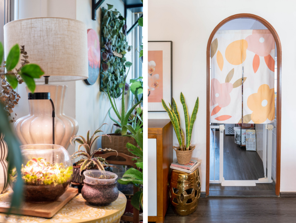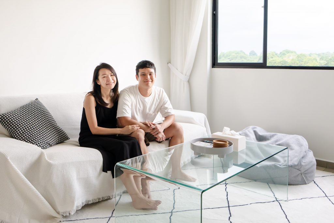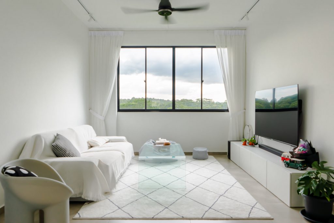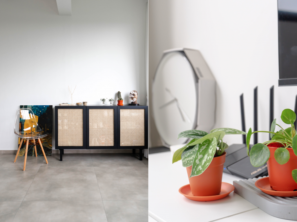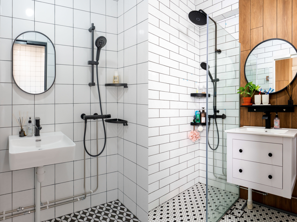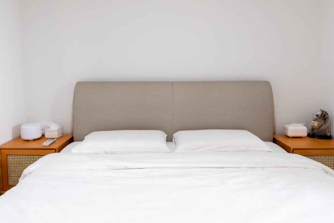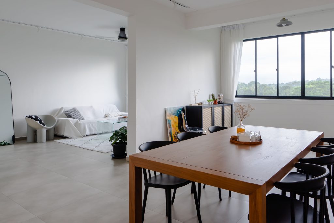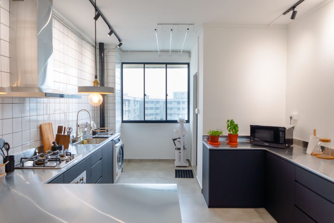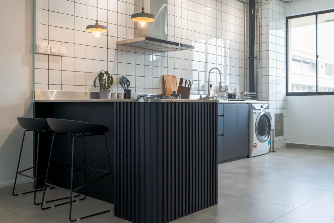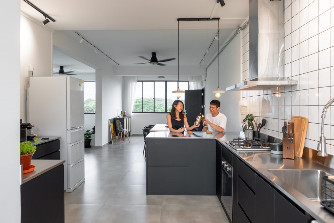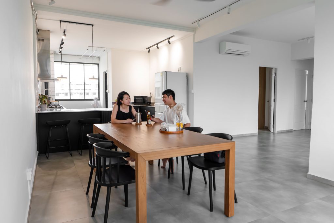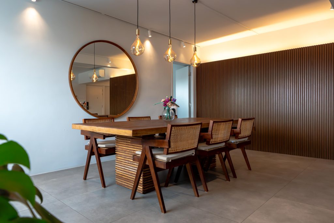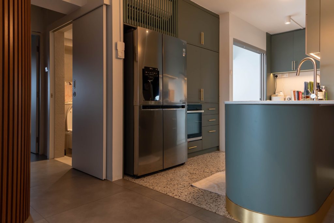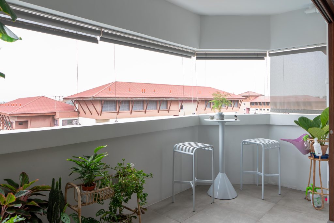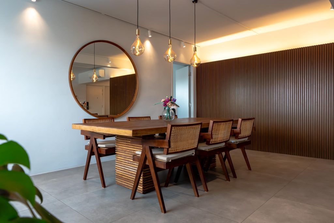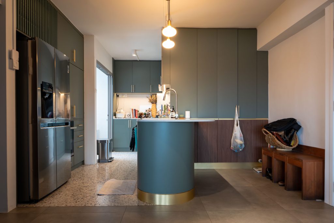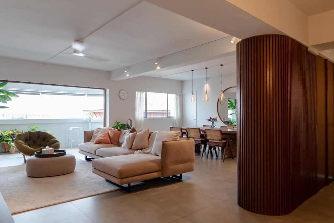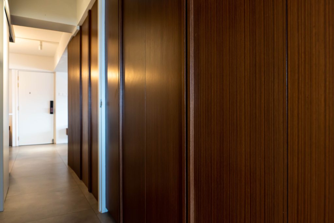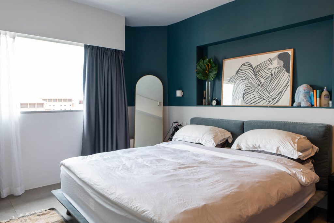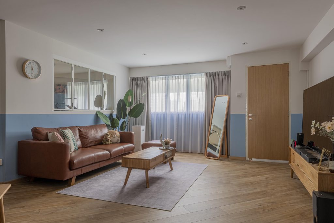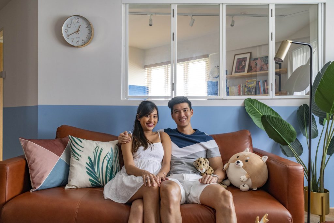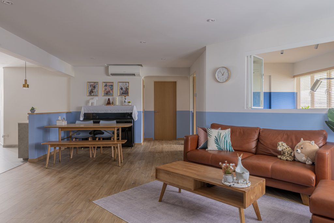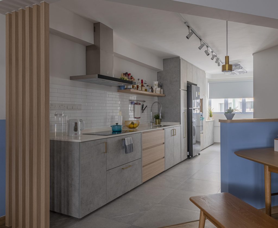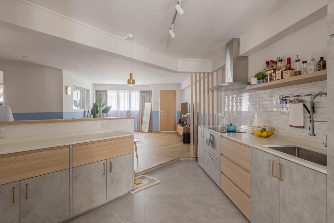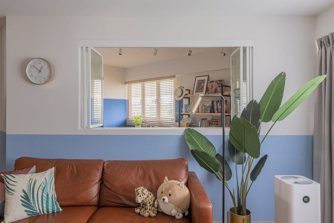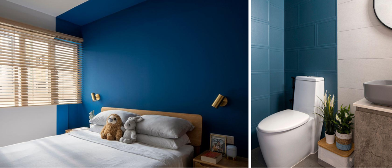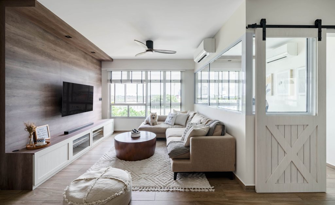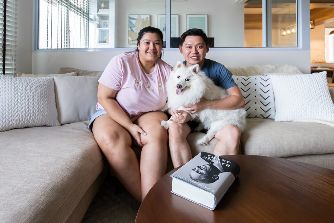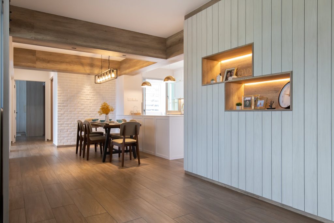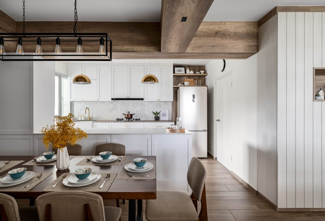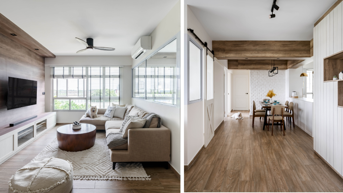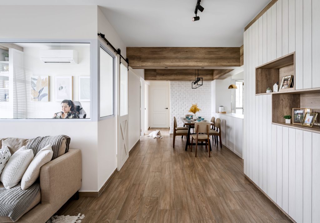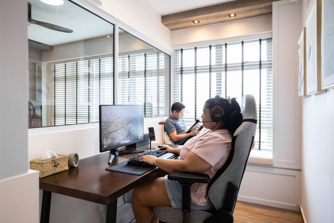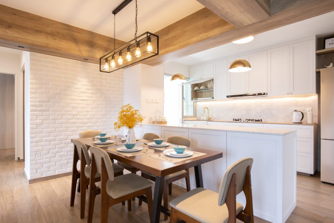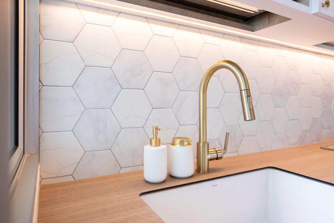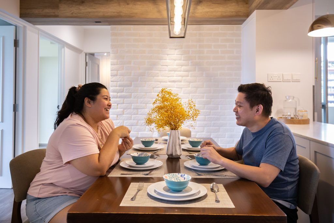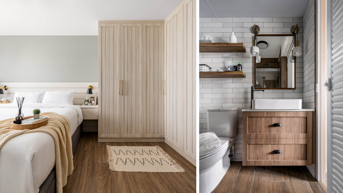Home Tours: A Mid-Century Home With An Eclectic Twist
Home Tours: A Mid-Century Home With An Eclectic Twist
Even before collecting the keys to their resale flat, Geraldine Toh and Vincent Lim had already decided on the look of their future home. With a passion for the arts, the couple wanted to add a dash of personality to the space with their works.
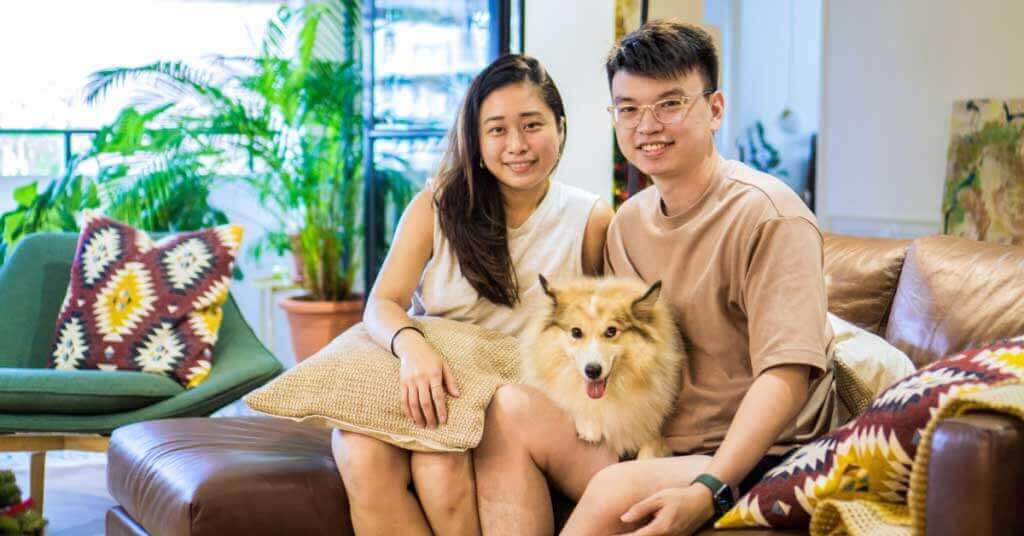
“I love painting and Vincent is passionate about photography. We wanted to decorate our home and were already working on the paintings and prints despite not being homeowners yet,” 28-year-old Geraldine laughs.
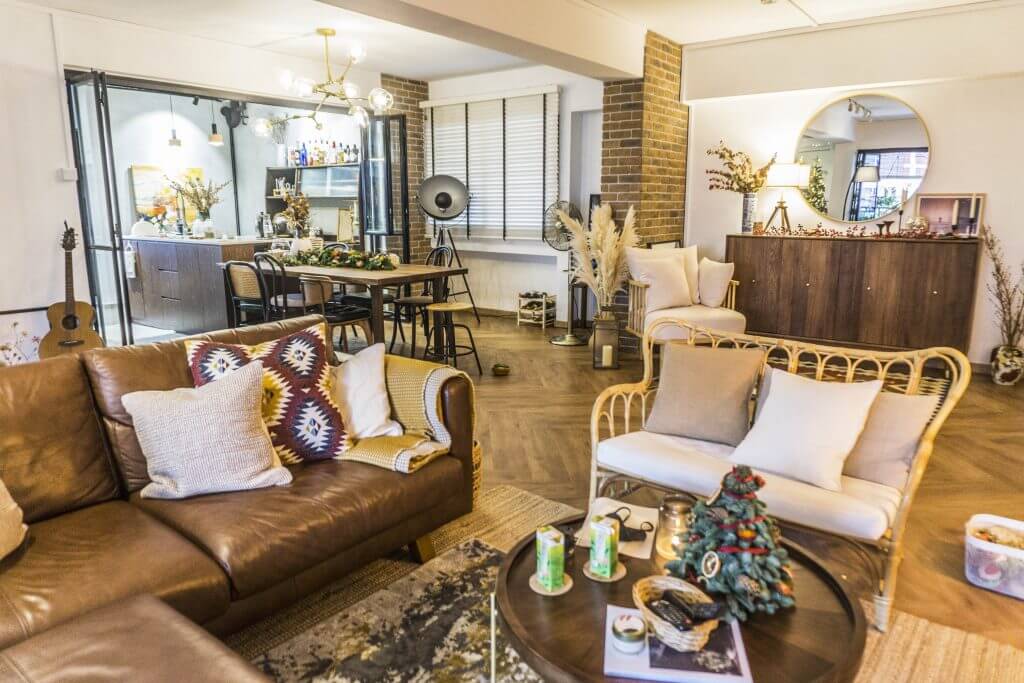
“We prefer warm and darker tones – so naturally, we found ourselves leaning towards a mid-century-themed home.”
A Modern Mid-Century Home
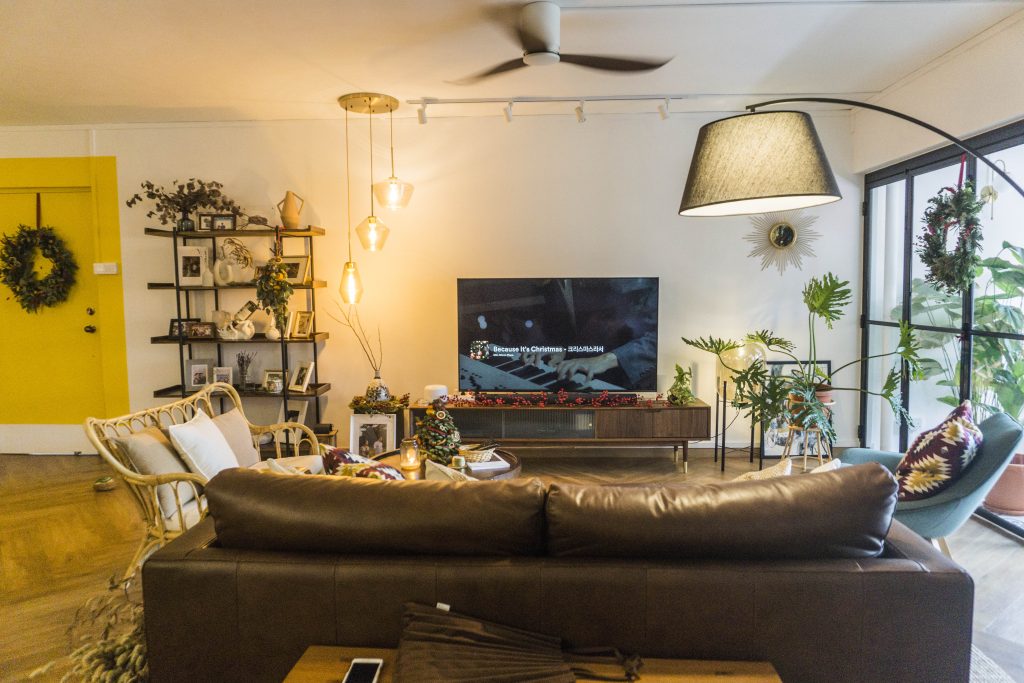
Featuring an open layout, nature elements and walnut tones, Geraldine and Vincent’s Executive Apartment in Tampines comprises the defining features of a modern mid-century home.
“We fell in love with the flat’s spaciousness and squarish layout – we thought the panoramic view of the house from the living room was (and still is) amazing,” Geraldine says.
In further embracing an open concept home, the homeowners removed the partition wall that stood between the kitchen and the common living area. With the expanded space, the incorporated a kitchen island.
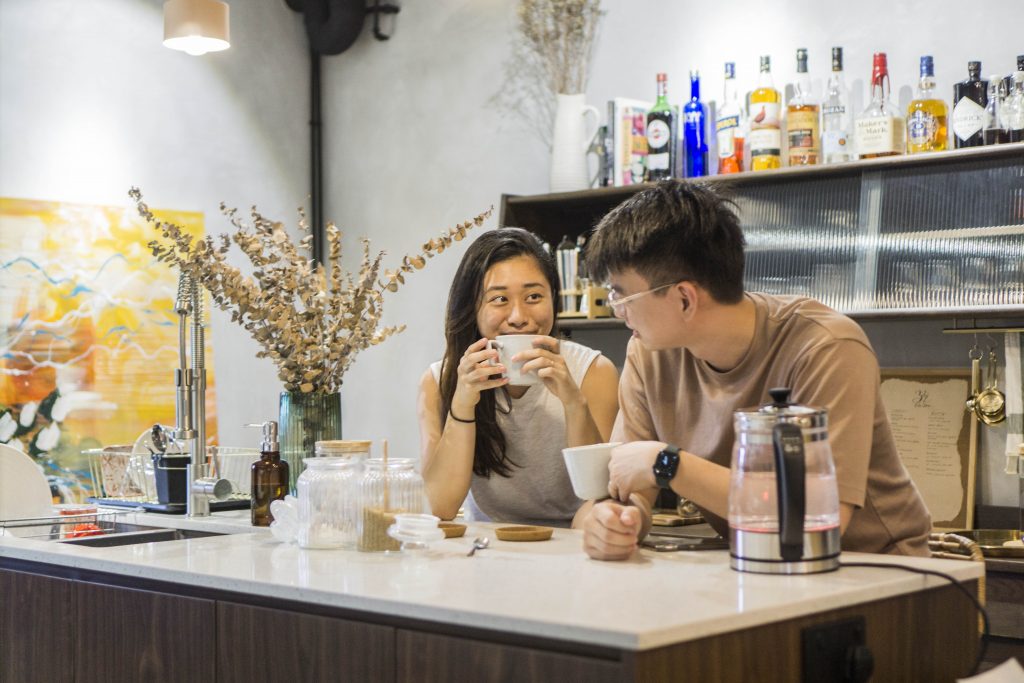
“Having a kitchen island has always been a dream – it’s like the ultimate kitchen goal,” Vincent smiles. “Aesthetics aside, we’re really happy with the additional countertop space. Now that we’re working from home more often, we spend more time preparing our meals and the space allows us to do so more comfortably in the kitchen.”
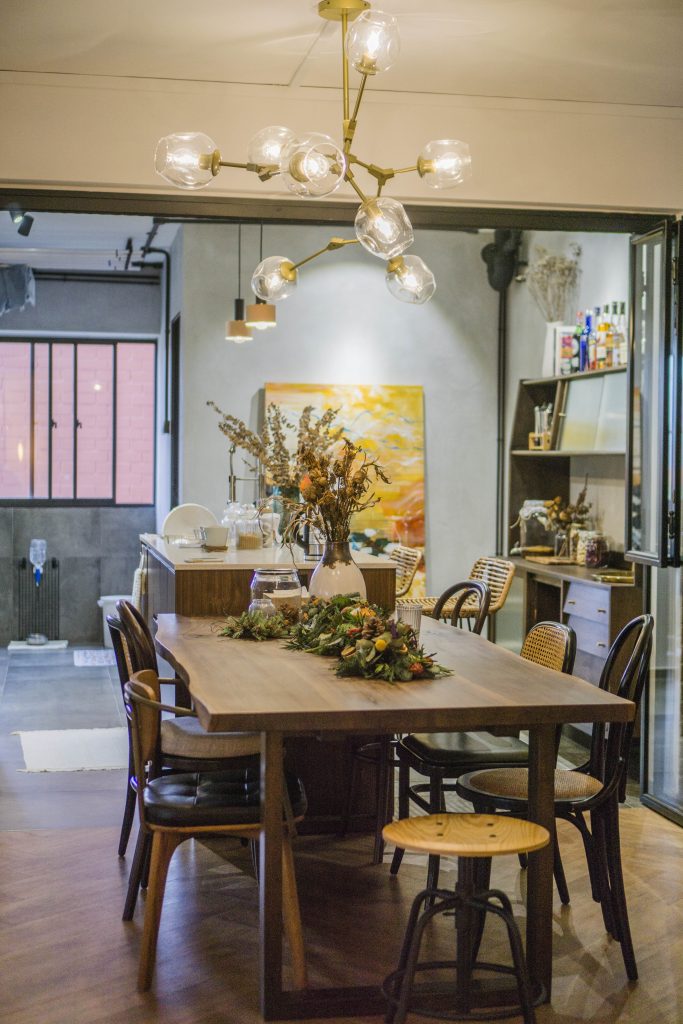
Being nature lovers, the homeowners saw the balcony as the perfect space for greenery.
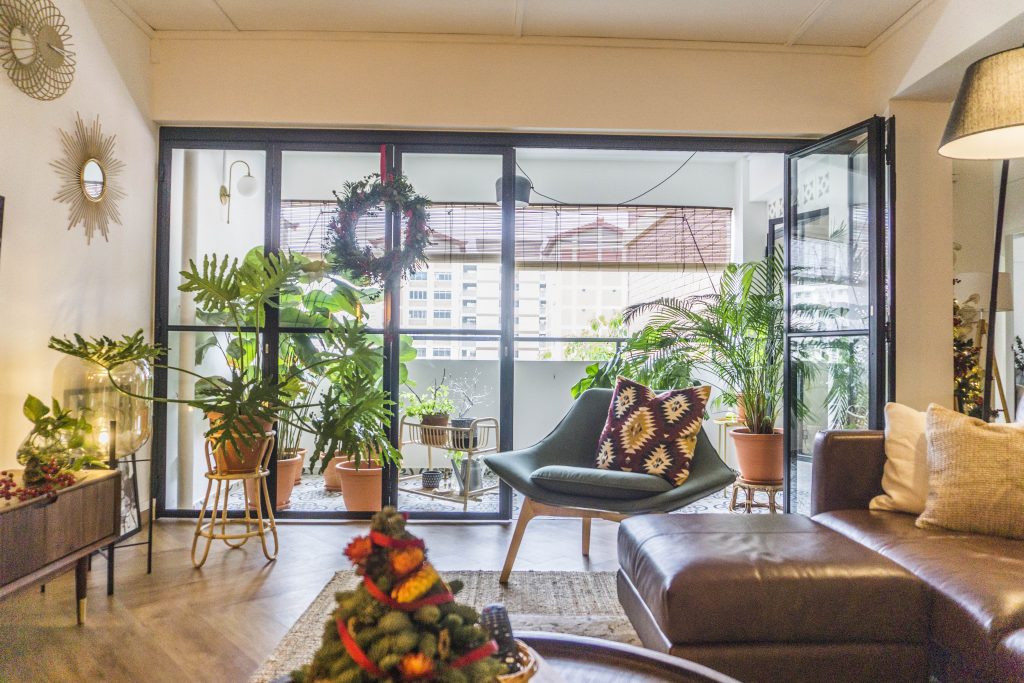
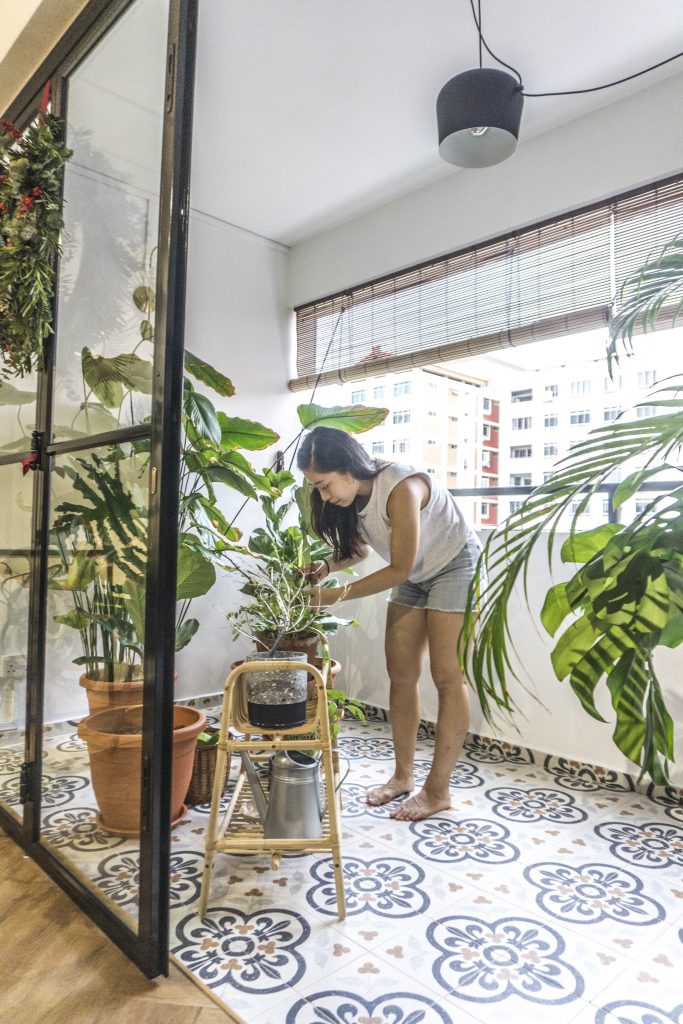
“The balcony is like our mini getaway to the outdoors. We love hiking and trekking, so having big, leafy plants in an outdoor space is a way of bringing nature closer to us. The balcony also happens to be one of Luna’s favourite hangout spots,” Geraldine laughs.
To tie the entire modern mid-century look together, the homeowners opted for loose furniture pieces instead of built-ins.
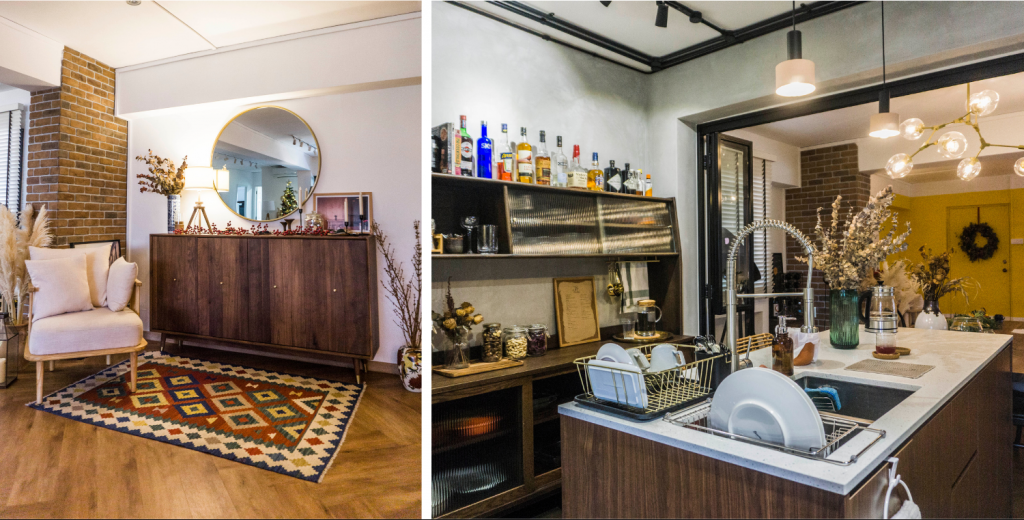
“Loose furniture allows more room for creativity and for us to mix and match the décor. There’s also more flexibility, where we can shift the position of the furniture to create a different look.”
Incorporating Eclectic Elements
In addition to woody tones, Geraldine and Vincent also incorporated their love for quirky colours and shapes – an element that is immediately captured by the brightly-coloured main door, which has since become an icon of the house. This eclectic element is amplified with the colour spilling over to the conjoining wall.
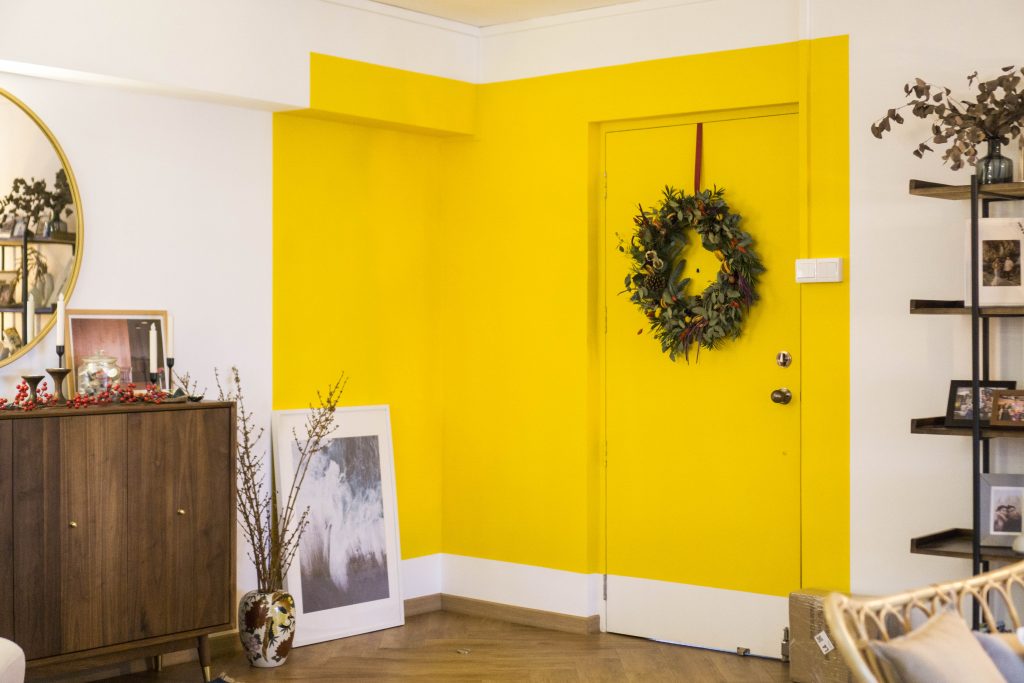
“We wanted to inject pops of mustard yellow into the house. So, when we came across a photo on Pinterest that showed a yellow square painted on an angled wall, we were sold!” Geraldine says.
Other eclectic elementsi, including in the kitchen and bathrooms, add to the character of the home.
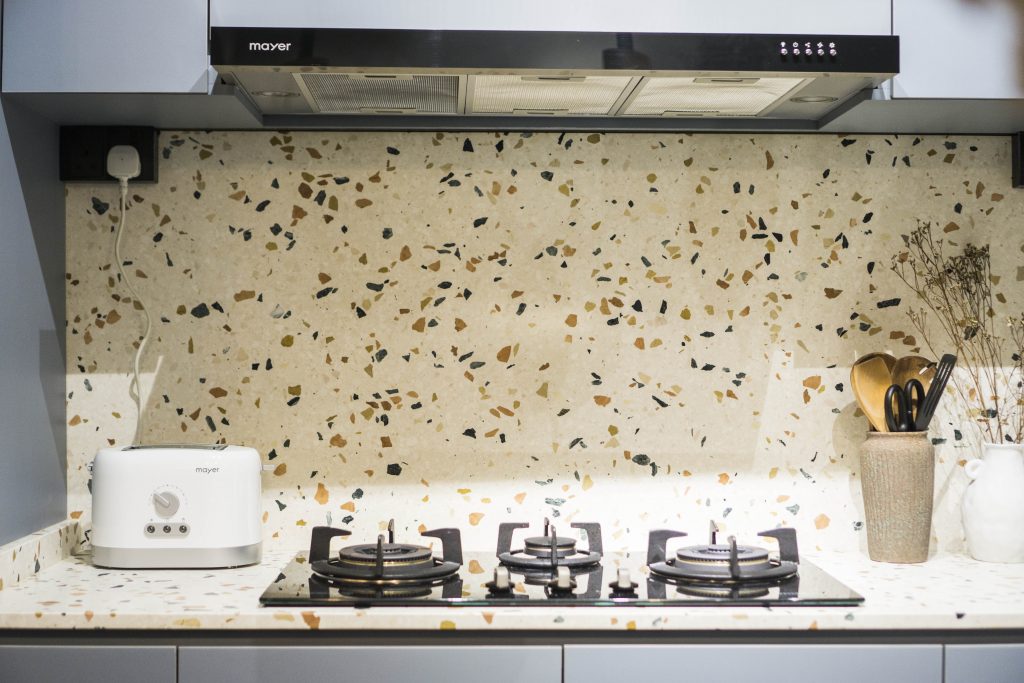
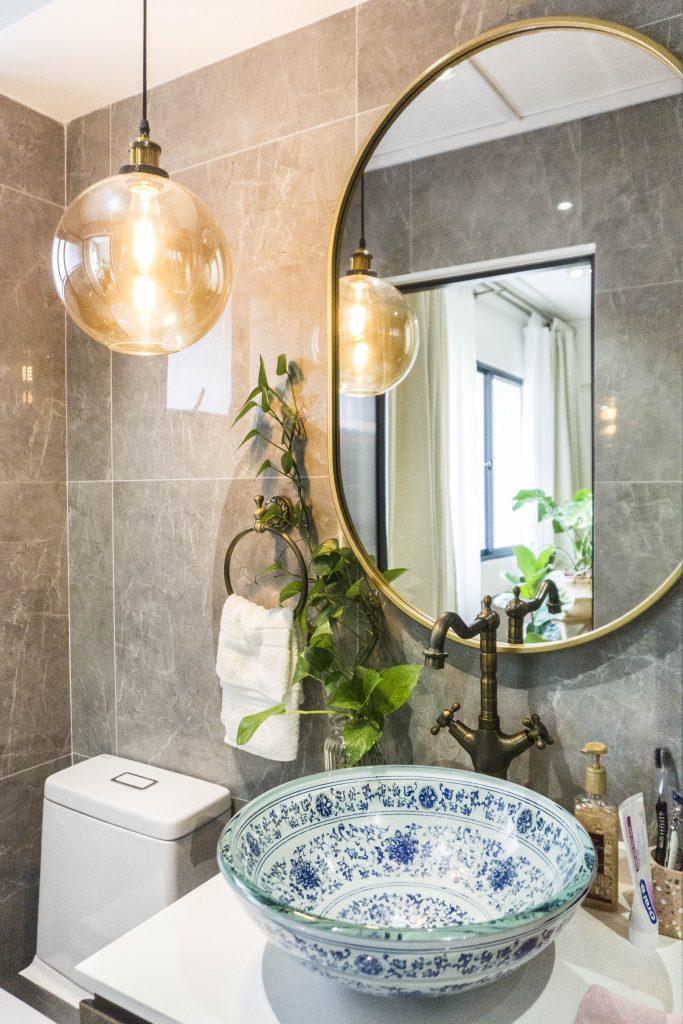
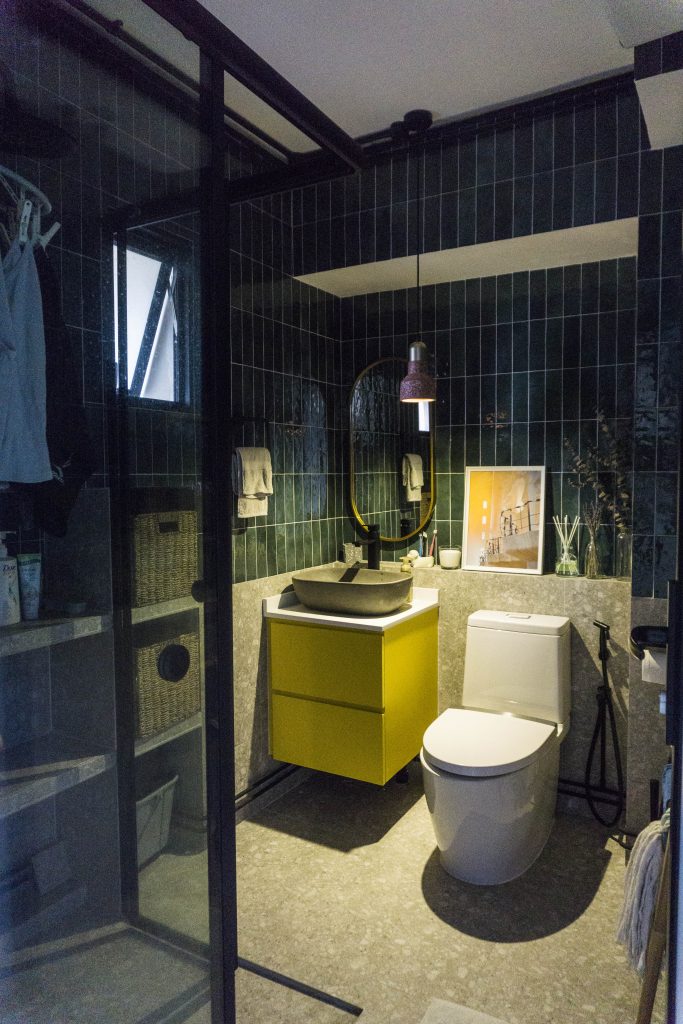
On the contrasting look of the common bathroom, 29-year-old Vincent says, “We wanted to create an entirely different space, and we thought the common bathroom was the best spot to do so. However, we did use the same shade of mustard yellow for the bathroom cabinet, to ensure consistency.”
DIY Prints
From the living room to the home office, the house is decorated with numerous crafts – but unlike the other décor items, the art pieces on display are painted by Geraldine. Her masterpiece is the floral mural on the wall facing the master bedroom.
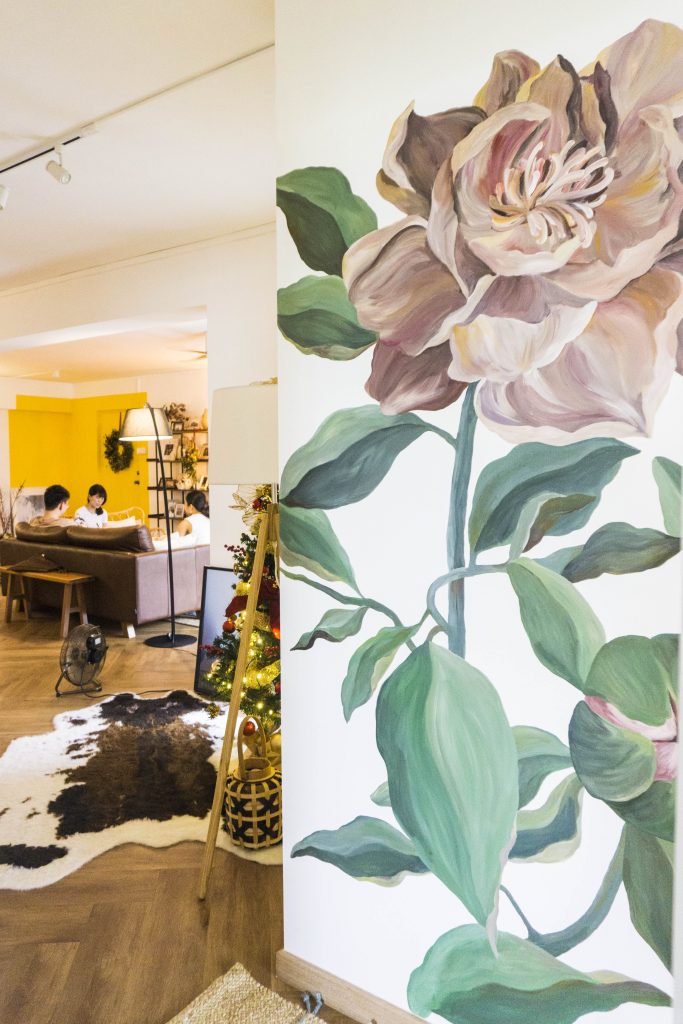
“I had painted my room in my parents’ home and couldn’t wait to do the same for my own house,” Geraldine smiles. “I eventually decided on a Peony and a muted colour palette to match the aesthetics of the rest of the space.”
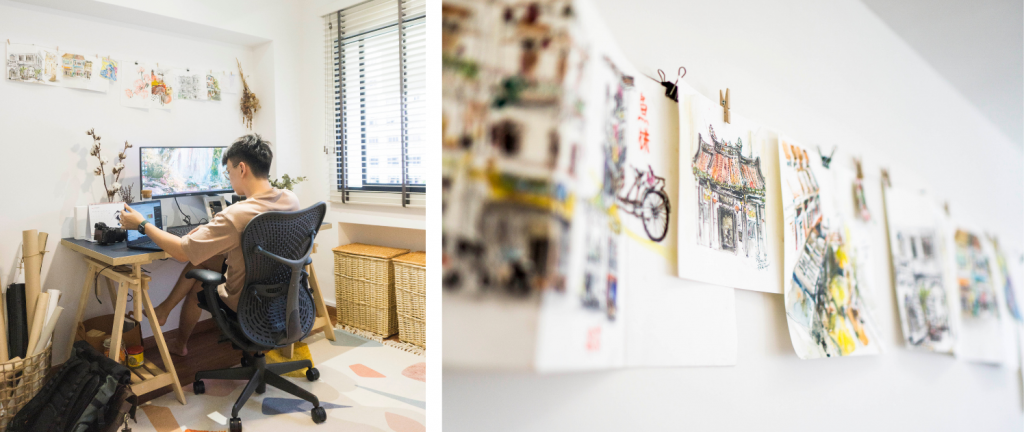
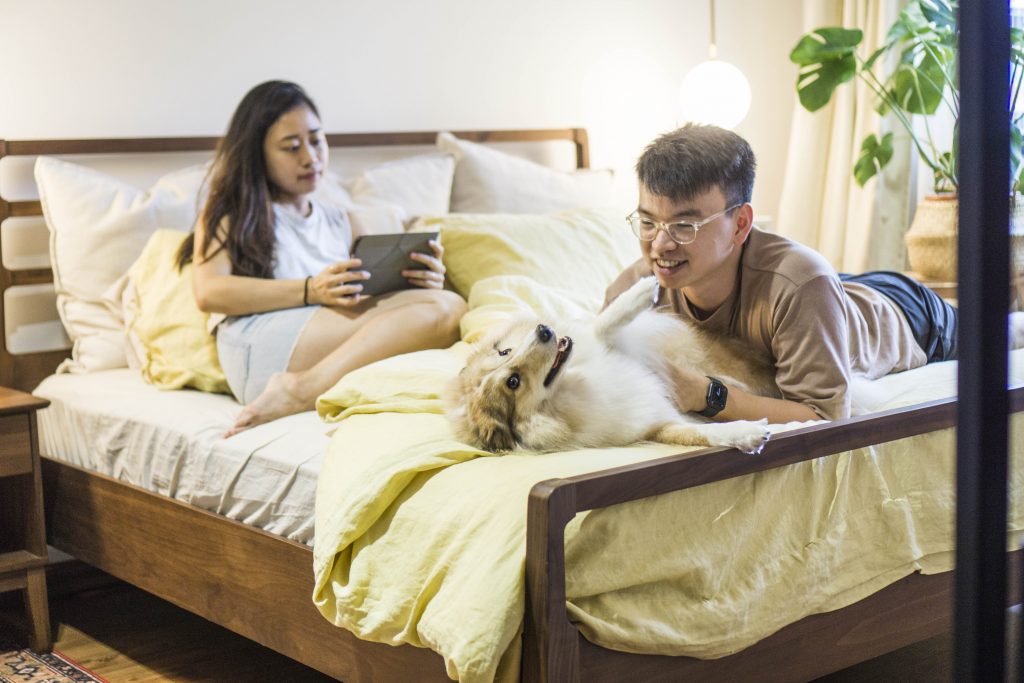
“Home is a place for us to unwind, it’s also where we can fully be ourselves – our new home presented the perfect canvas for us to express our creativity.”
Source: mynicehome.gov.sg


