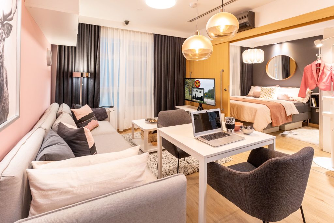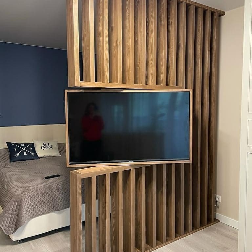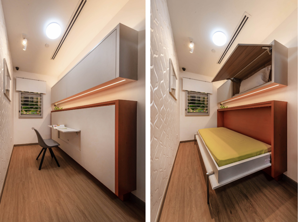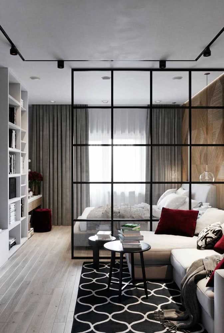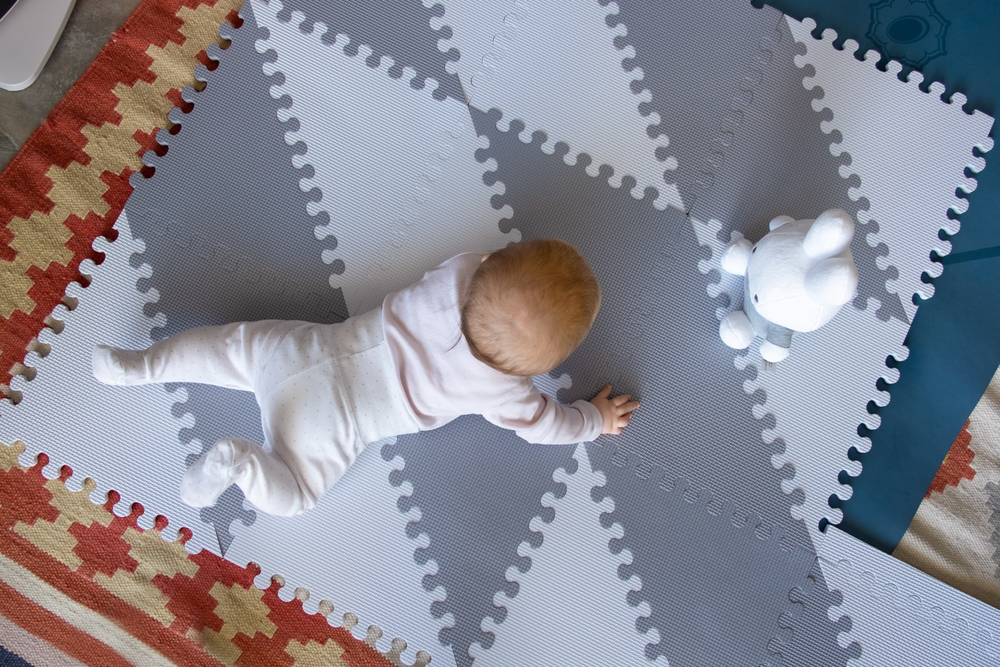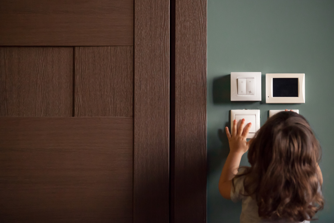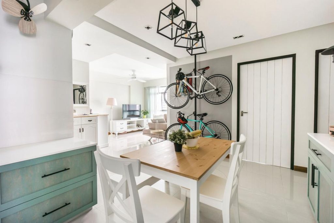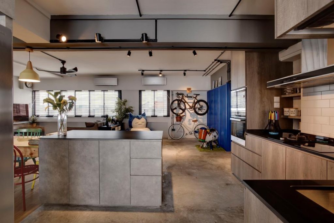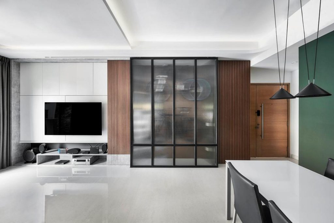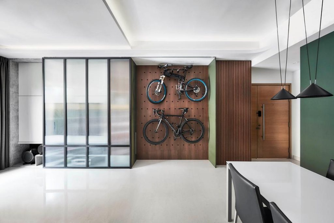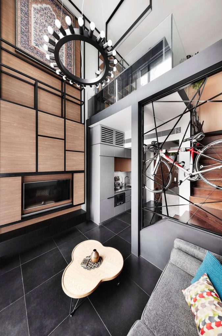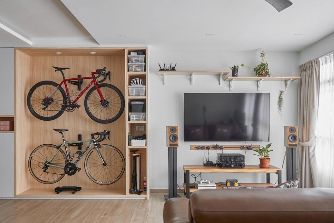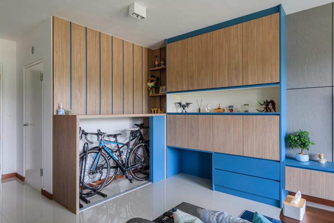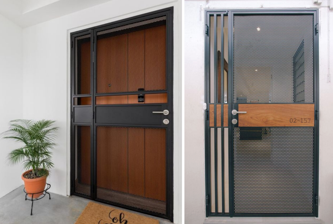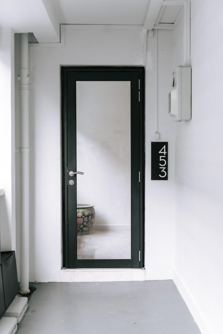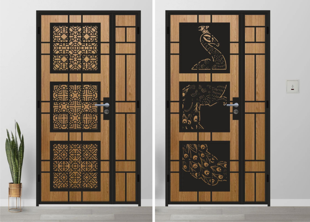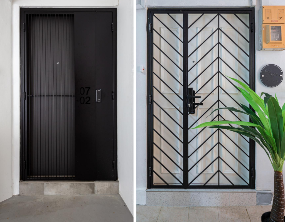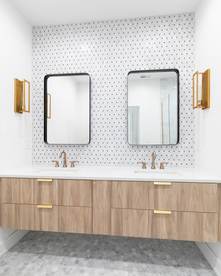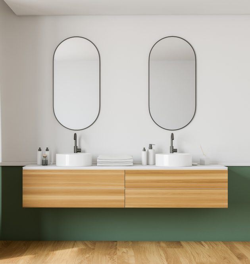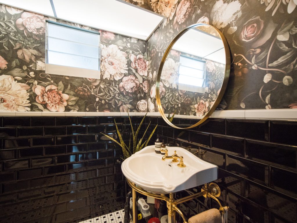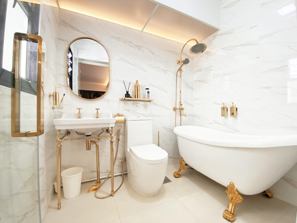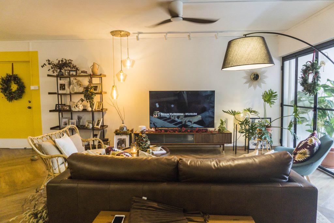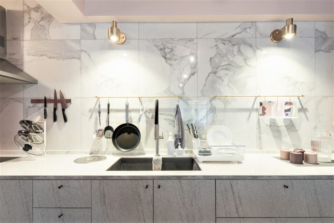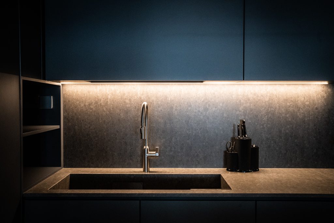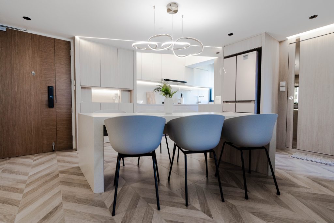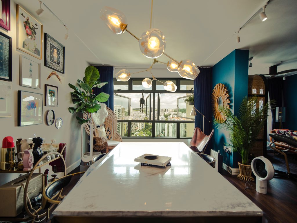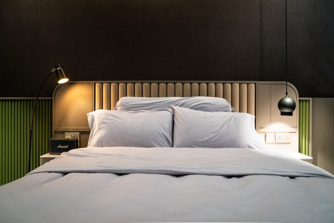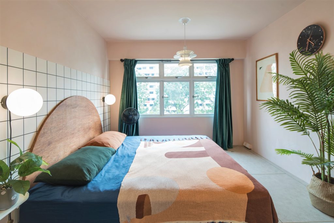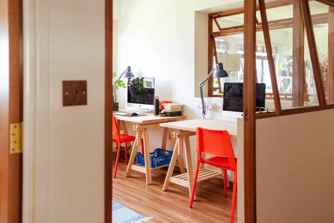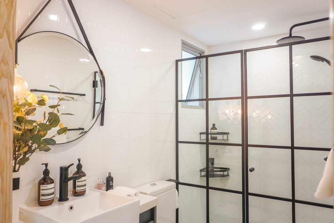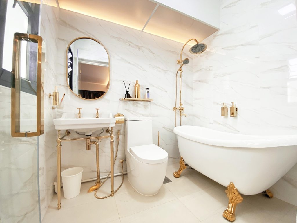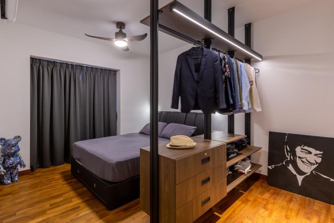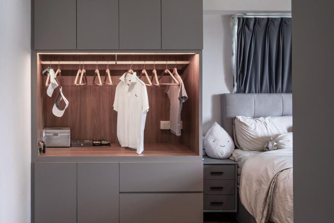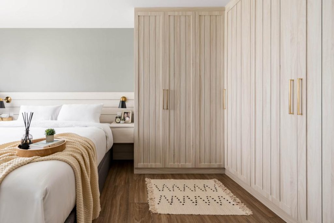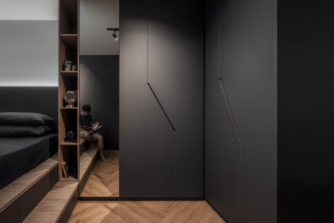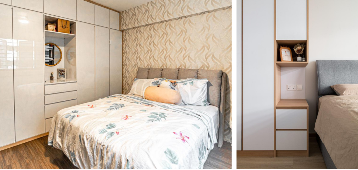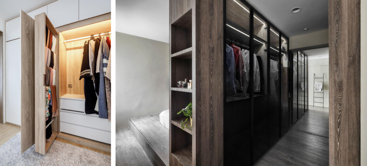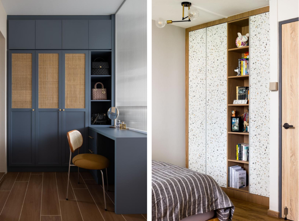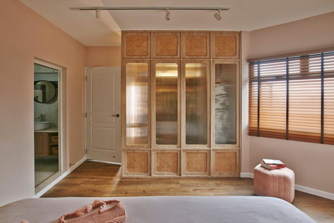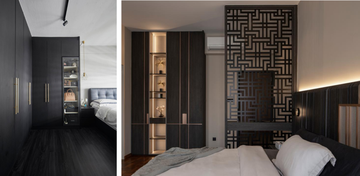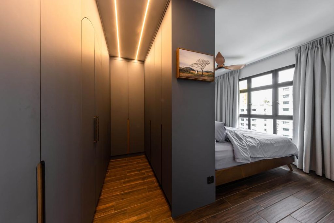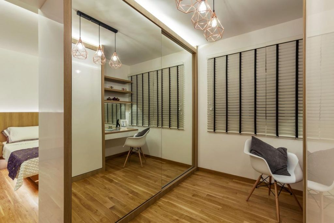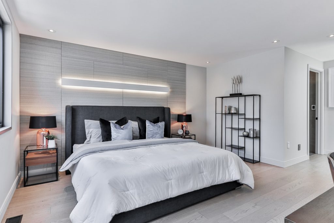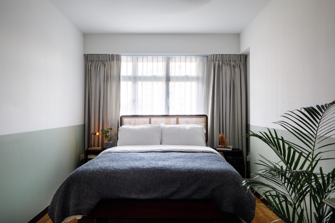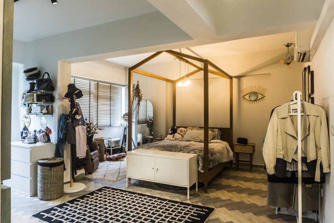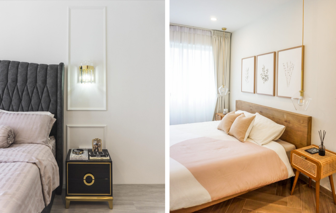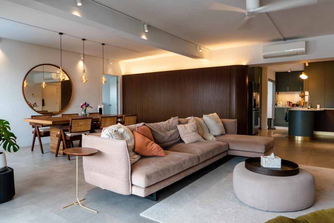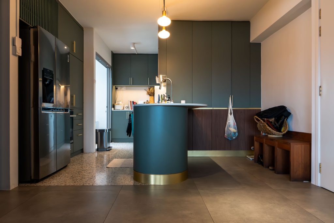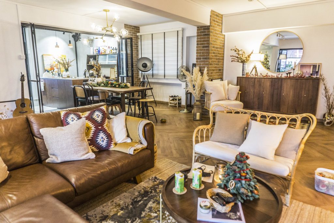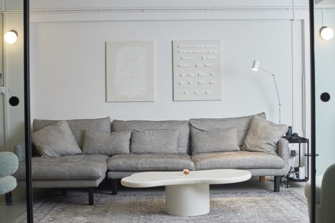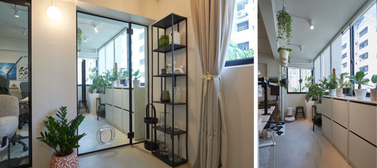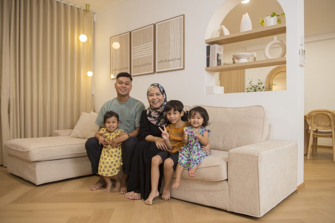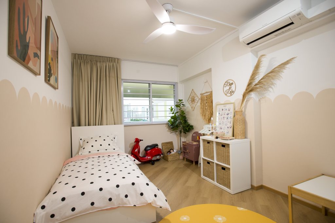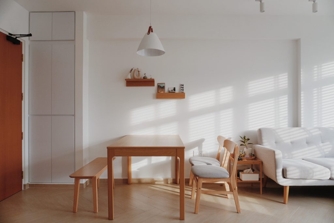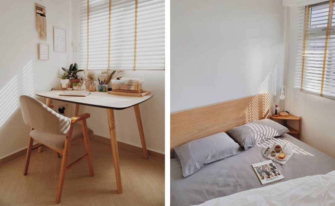5 Tips on How to Cool a Room Without Aircon
5 Tips on How to Cool a Room Without Aircon
When the tropical heat gets hard to bear, our first instinct might be to reach for the aircon remote. When it’s such a convenient solution, it could be hard to kick the habit – even though most of us know it’s a huge energy guzzler. In fact, aircon makes up about a quarter of an average Singaporean household’s energy consumption.
Then, there’s the irony in heating up the Earth to keep our homes cool. A recent commentary suggests that the annual emissions generated from aircon use in an HDB flat with four air-con units is greater than yearly emissions generated from driving a car.
Still finding it hard to stop relying on aircon? From ceiling fans to solar films, here are some tips on how to cool a room without aircon.
1. Use a Fan
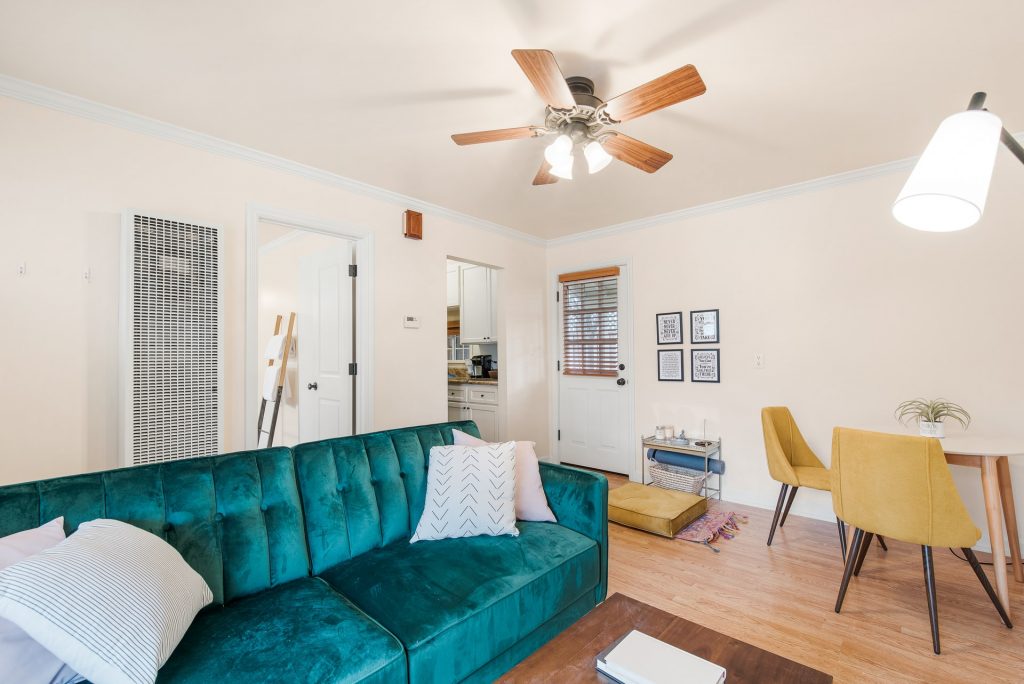
While it may seem like an obvious alternative, it’s important to highlight this option as fans consume less energy, which means more utility savings. A regular table or standing fan is also ready to be used right out of the box, though professional help is required to install a ceiling fan. While an aircon unit would involve both installation and servicing costs, using a well-placed fan is a straightforward and fuss-free way to cool a room.
2. Ensure Cross-Ventilation
This is probably one of the easiest and most affordable (read: free) ways to cool a room. If you keep the windows and doors opposite each other open, wind can blow straight through. You can even turn on your fan to help direct the air for more efficient cooling.
3. Introduce Indoor Plants
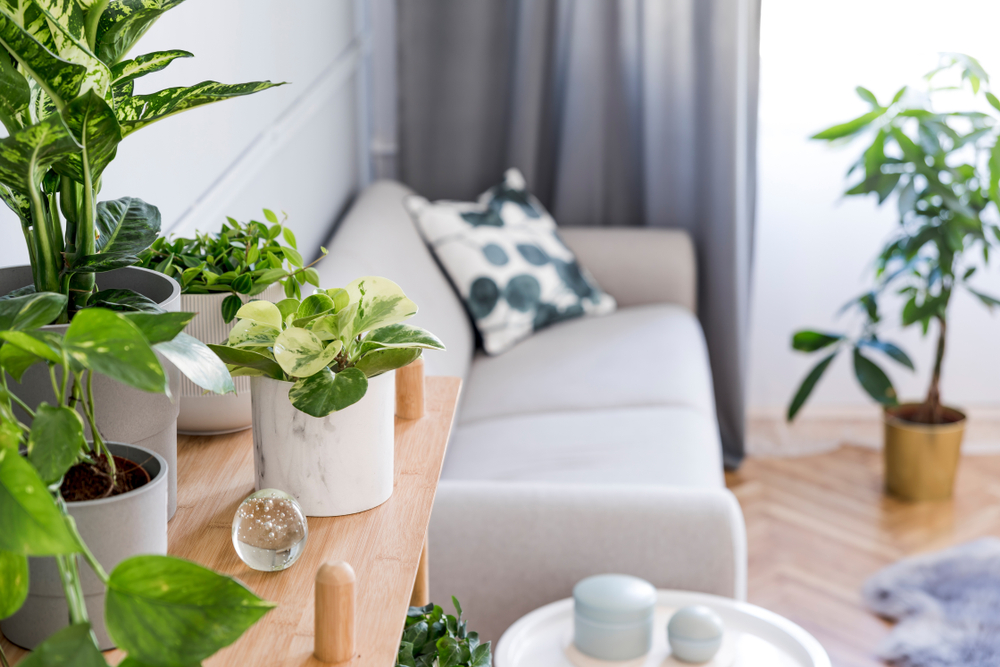
Just as greenery in your estate helps to keep the surroundings cool, greenery around your home can keep your flat cool. Plants help to keep the heat at bay by releasing moisture into the air through transpiration. Plus, they’re a lot more stylish than your clunky aircon unit.
Starting on your plant parent journey? Be sure to check out our article on tips for buying house plants.
4. Install Solar Films

Natural light is great— until it’s heating up your home. One way to beat the heat is to install solar films on your windows. When applied, these films help to disperse heat and even filter out harmful UV rays.
5. Draw the Curtains
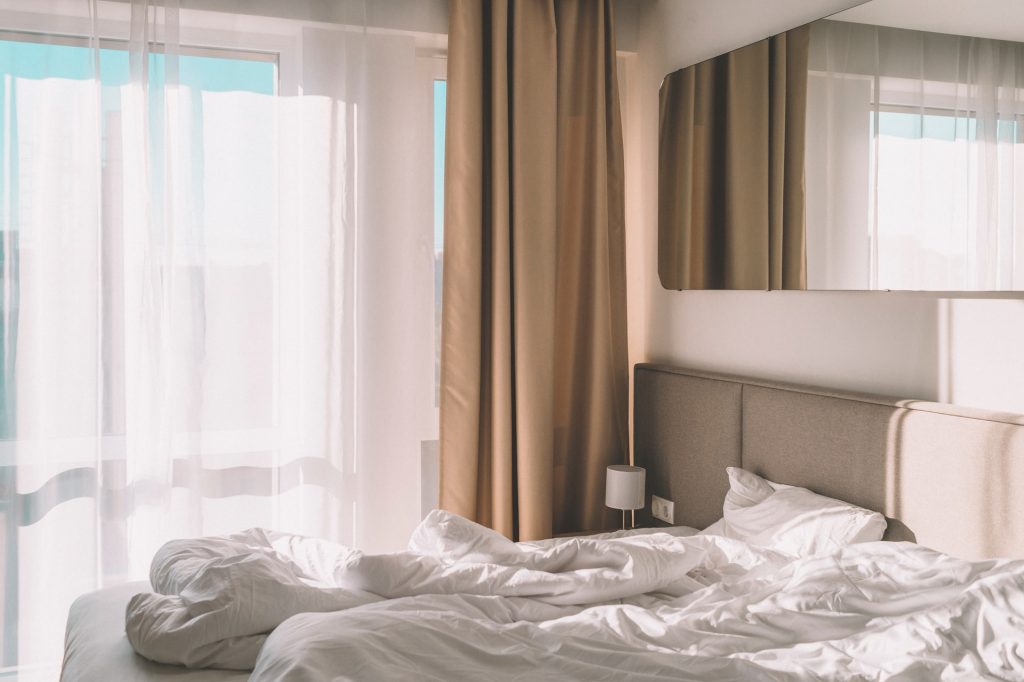
Not ready to invest in solar films for your home? A cheaper way to keep the heat out is to just keep the light out too, by drawing your curtains or shades during the day. If you have blinds, you can use the horizontal slats to direct sunlight to a light coloured ceiling. This helps diffuse the light coming in without letting in excess heat.
For more home maintenance tips, check out our guide. Or, read here for more home design ideas!
Source: mynicehome.gov.sg



