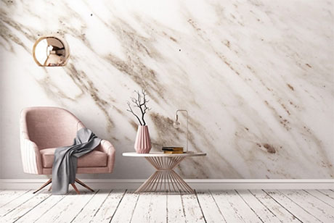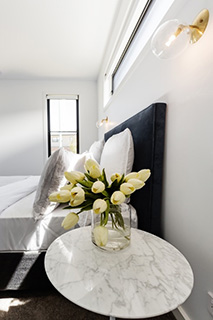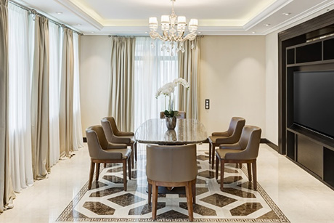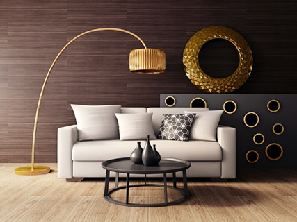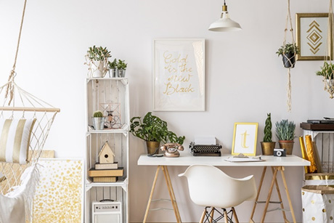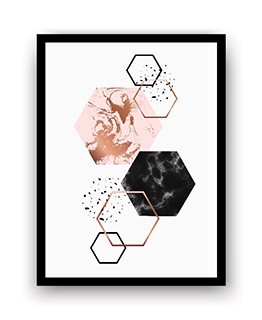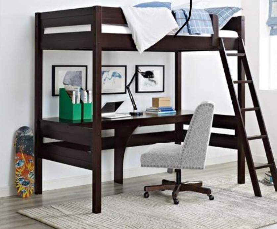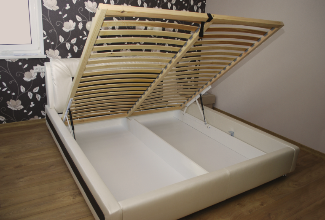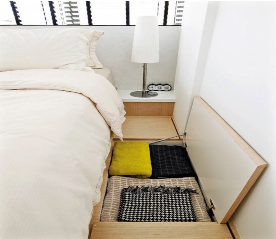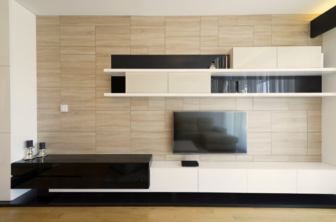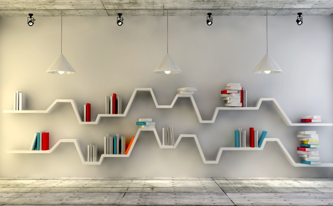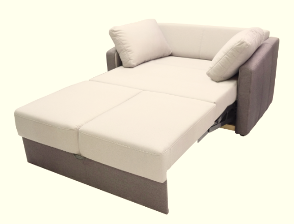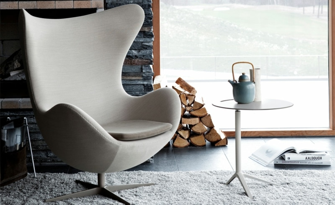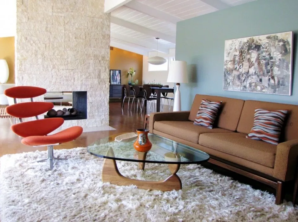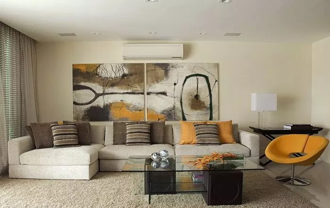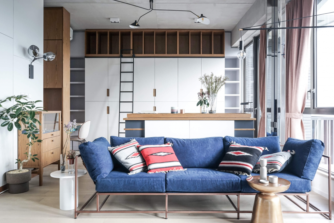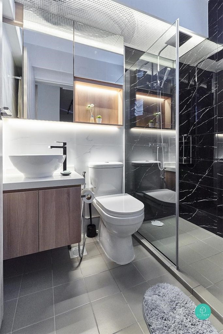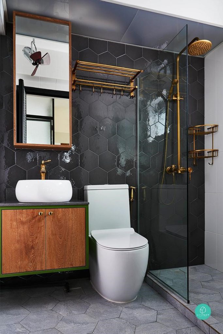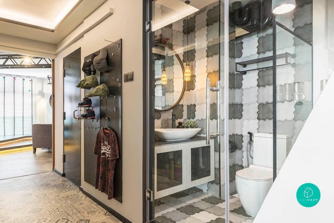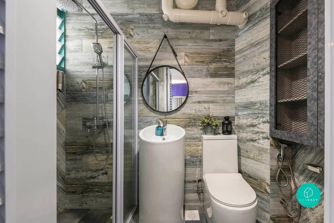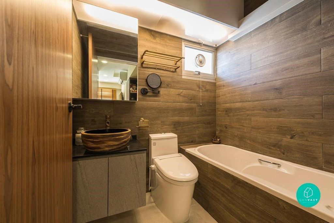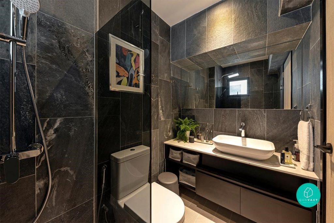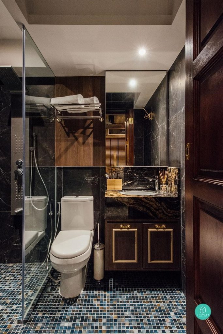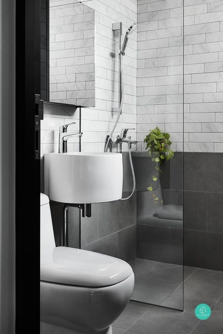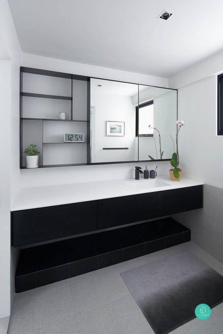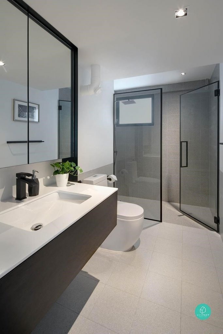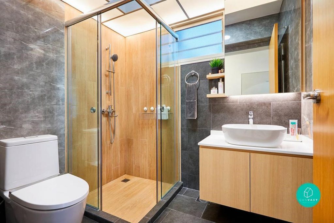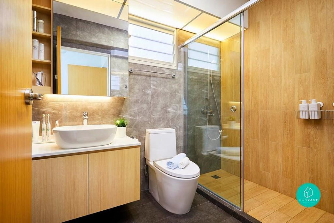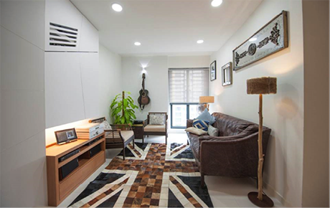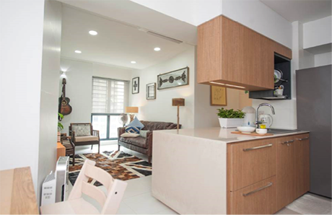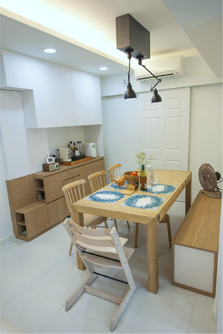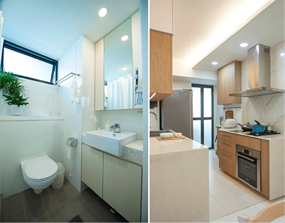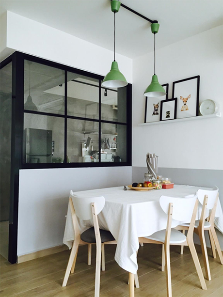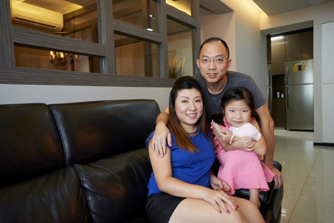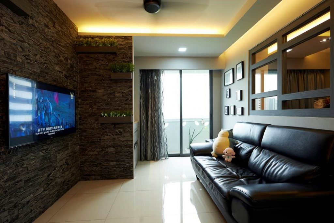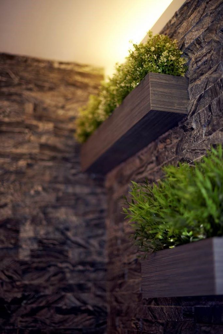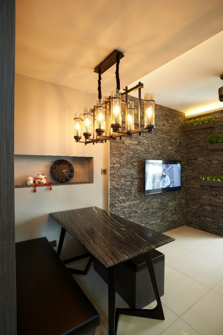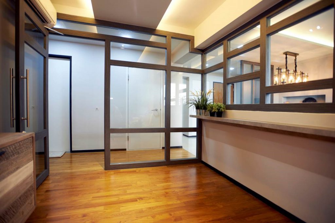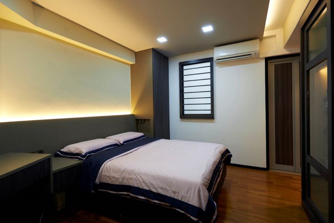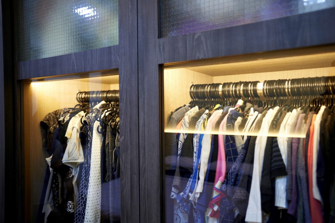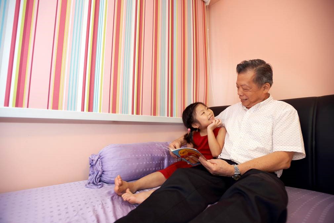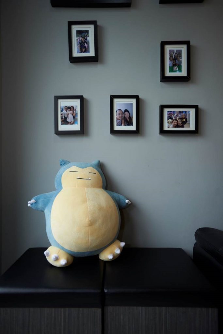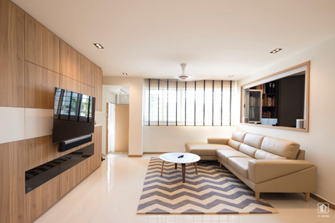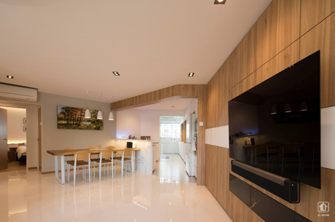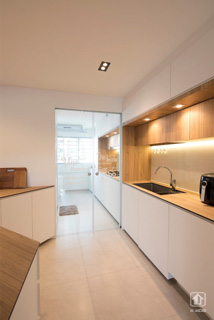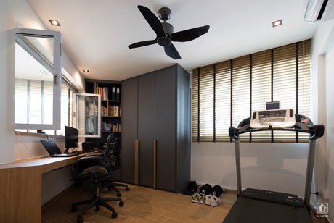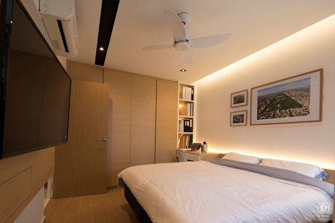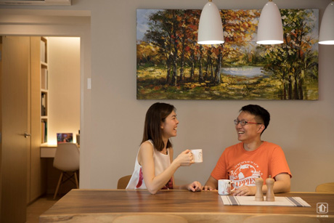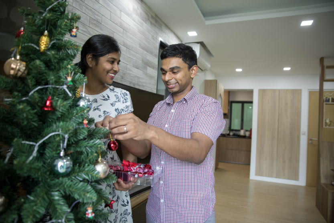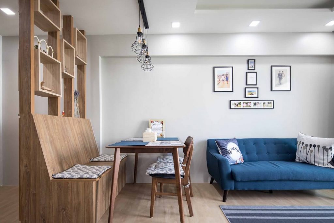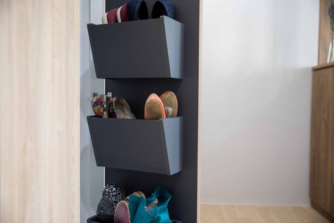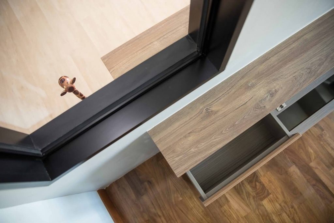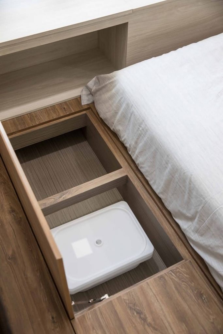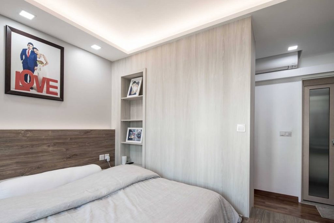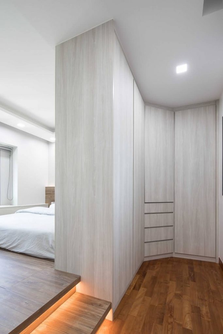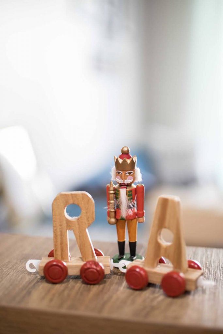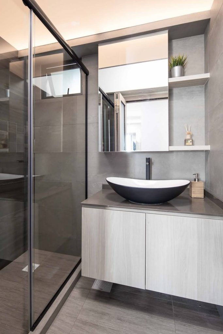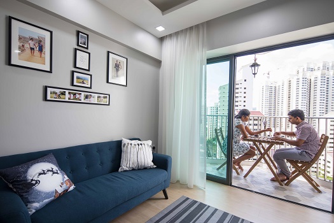My Nice Home Gallery Showflats
It’s been a while, and we are stoked to have you back at the revamped My Nice Home Gallery!
The gallery has undergone a makeover, so expect all-new interior themes for the 2-room Flexi, 3-room, 4-room and 5-room flat types, as well as a new MyNiceHome concept space. In addition to refreshed interior themes, the showflats also showcase the latest fittings and finishes that we provide in our new flats.
Read on to find out more about the showflats for each flat type:
Showflats
- 2-Room Flexi (36 sqm): Blush
- 2-Room Flexi (46 sqm): Mid-Century Modern
- 3-Room: Retro Fun
- 4-Room: Nordic Silhouette
- 5-Room: Tropical Luxe
2-Room Flexi (36 sqm): Blush
If you’re a fan of the soft ‘blush’ interior look, this 2-room Flexi showflat at the My Nice Home Gallery is perfect for you.
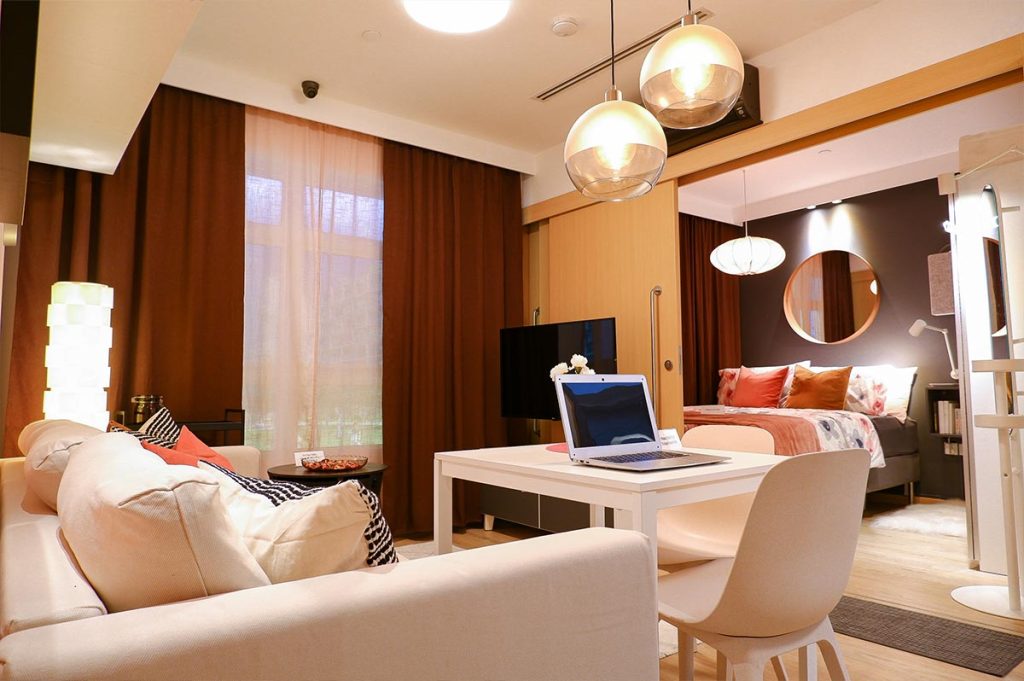
The living room features pink, white and grey shades – the primary colours of the showflat’s interior theme
The main colour palette comprises a soft pink hue, as well as shades of white and greys. White is used to create an airy and light feel while the darker grey tones help to create depth. Grey and pink tones are used strategically in the showflat – such as on the feature walls in the living room and bedroom. A variety of patterns and textures also tastefully jazz up the interior.
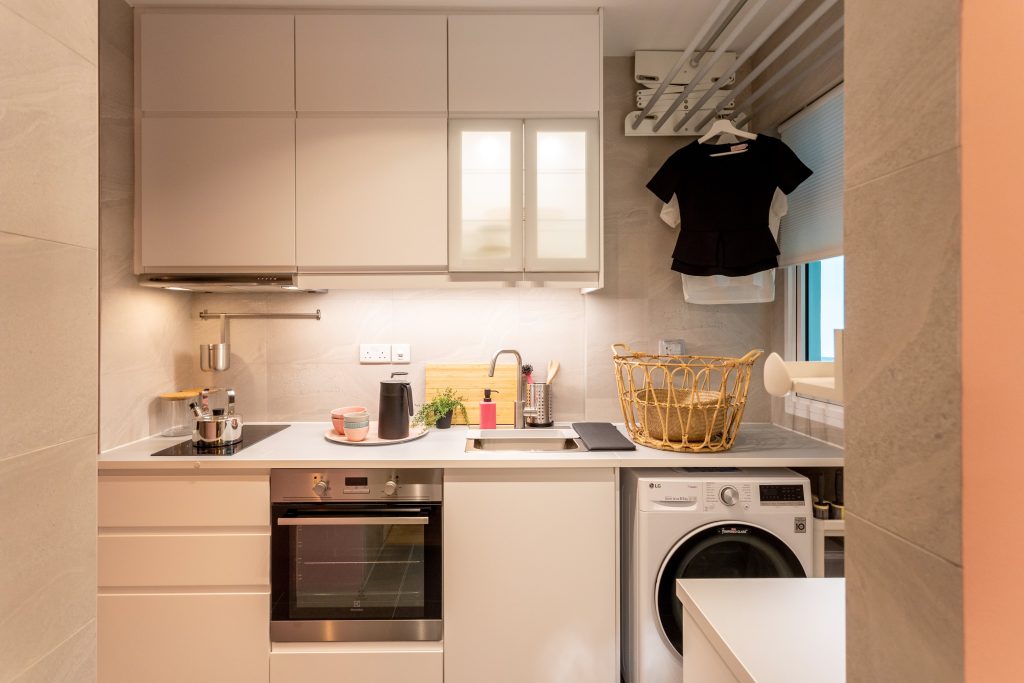
The kitchen comprise mainly the colour white that brightens up the space
The showflat shows how to maximise space using modular and multi-functional furniture. The extendable dining table is a perfect example – when not in use, it can be shortened to free up floor space, and doubles up as a work desk. Additionally, the sofa and bed frame both have storage compartments to keep items that you rarely use.
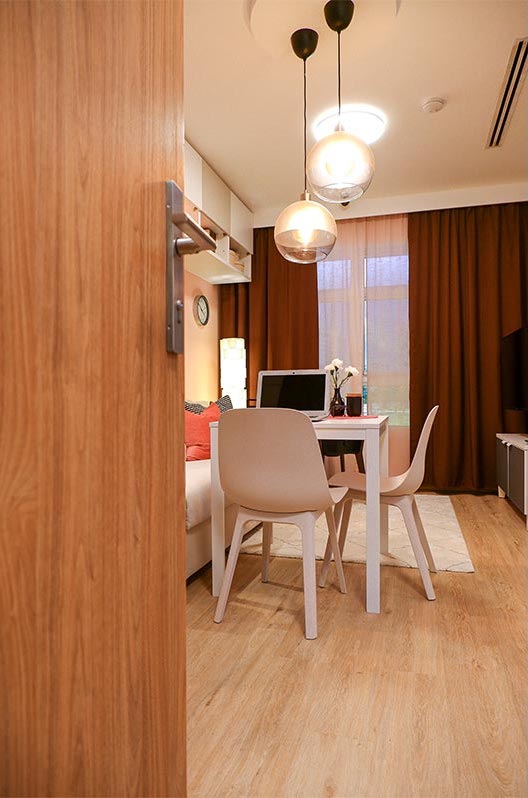
Create a work nook in the living/ dining area
As the living room is adjacent to the bedroom, consider incorporating a television which can be rotated 180°. That way, you can choose to watch your shows from either room!
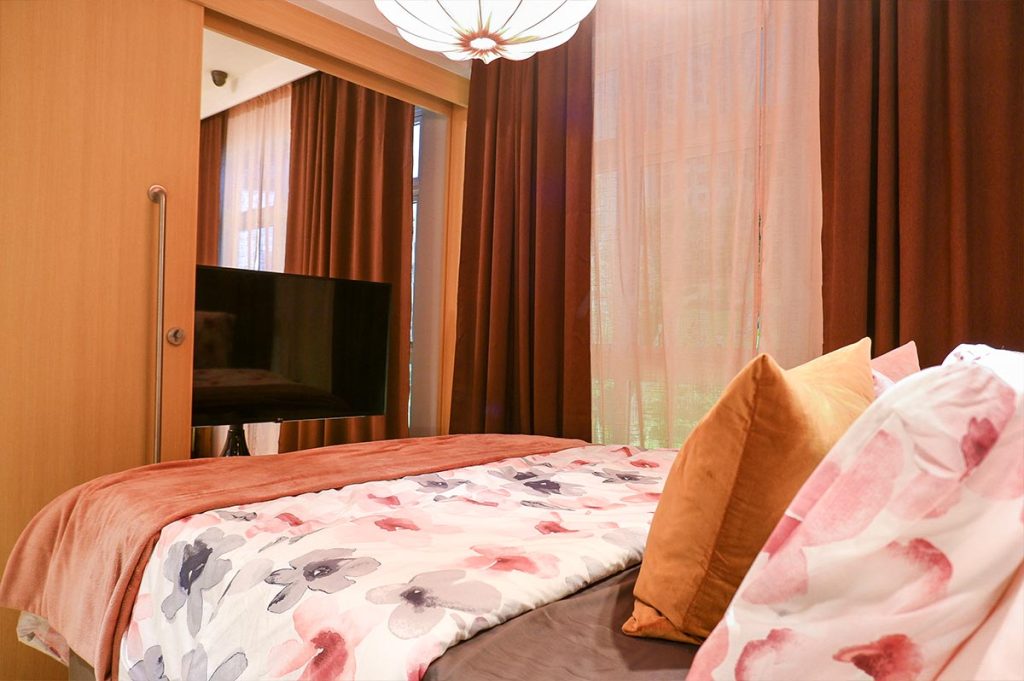
Incorporate a rotating TV to maximize space
2-Room Flexi (46 sqm): Mid-Century Modern
The mid-century modern aesthetic is characterised by simplicity and functionality. What sets this style apart is its focus on sleek lines with geometric forms, and the use of contrasting materials.
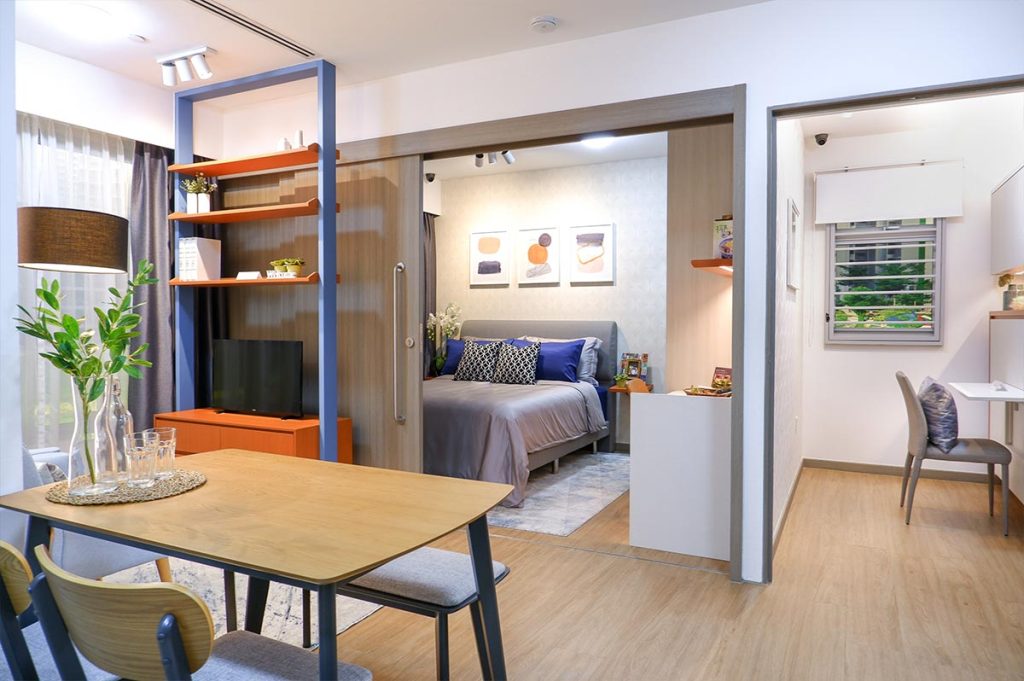
View from the living area
The earthy colours and wooden furniture in this showflat make the entire space cosy and intimate. The most striking element is the geometric-patterned feature wall in the living room that complements the mid-century modern look.
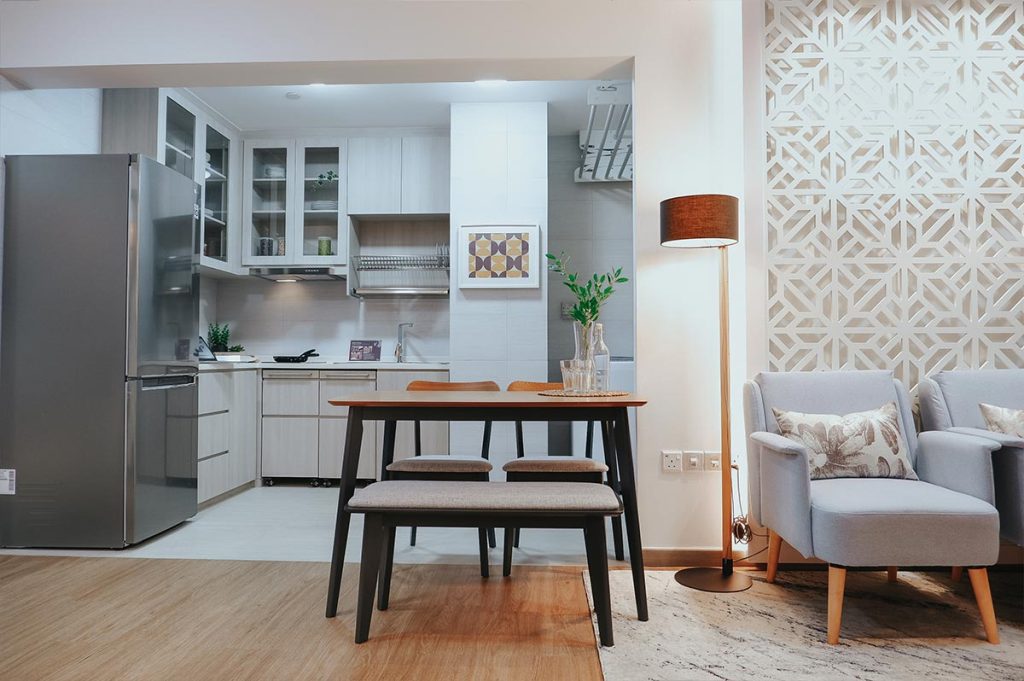
The geometric feature wall adds a different dimension to the space
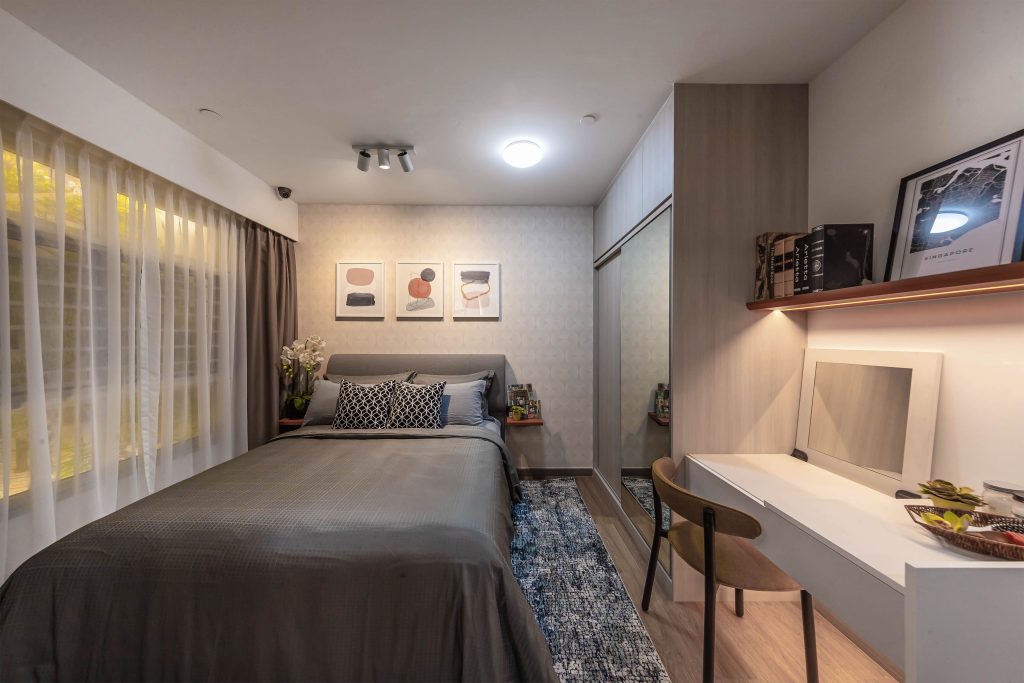
Pull-out drawers in the vanity area in the master bedroom can maximise storage space
This 2-room Flexi showflat features a layout that includes a space for caregivers, and an open kitchen which allows for greater mobility. It is an ideal home for active seniors to live in comfortably and safely.
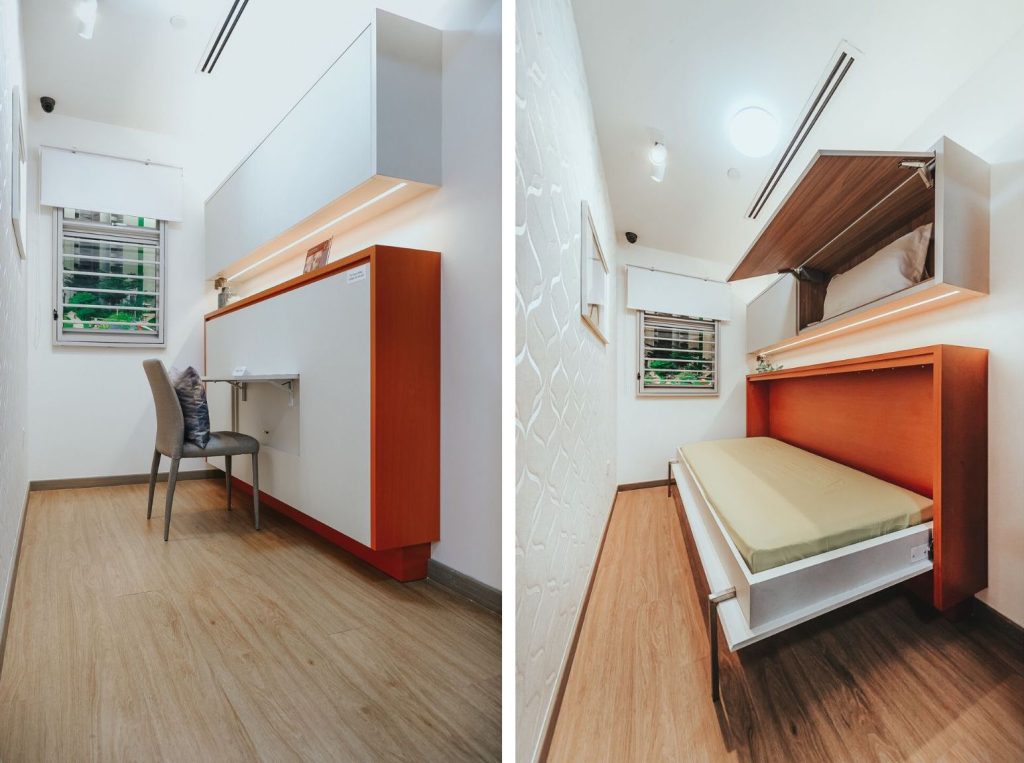
Flexible space for a caregiver, which can double up as a workspace
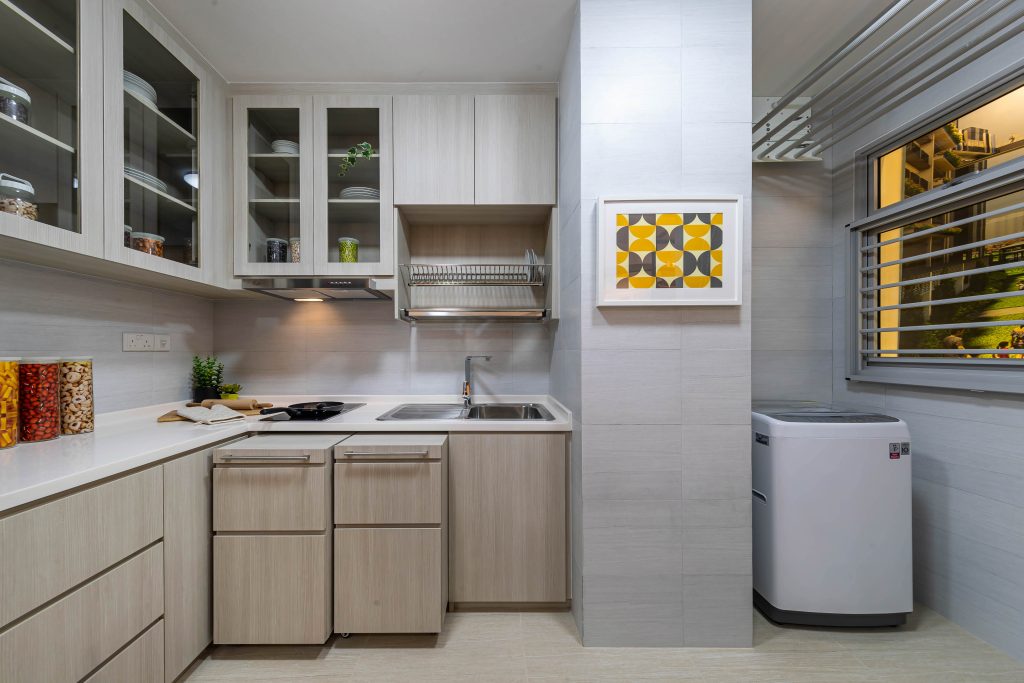
The kitchen features pull-out drawers that double up as additional countertop space
3-Room: Retro Fun
Step into this showflat and be greeted by a refreshing mix of fun colours and prints that effortlessly serve up retro vibes and add visual interest. The 3-room showflat provides inspiration for fun-loving young families looking to liven up their space.
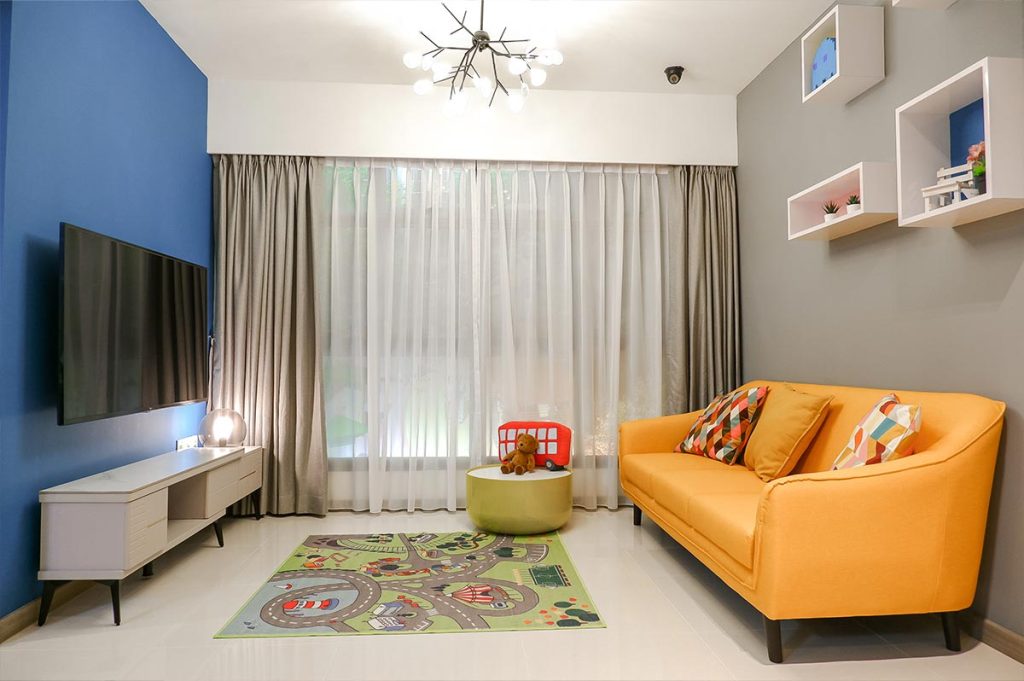
The living area is decked out in pops of colour that add vibrancy to the space
Colours such as turquoise, mustard and pink were iconic a few decades ago, when they found their way into everything from fashion to furniture. In this living room, a pink lounge chair is a striking statement piece.
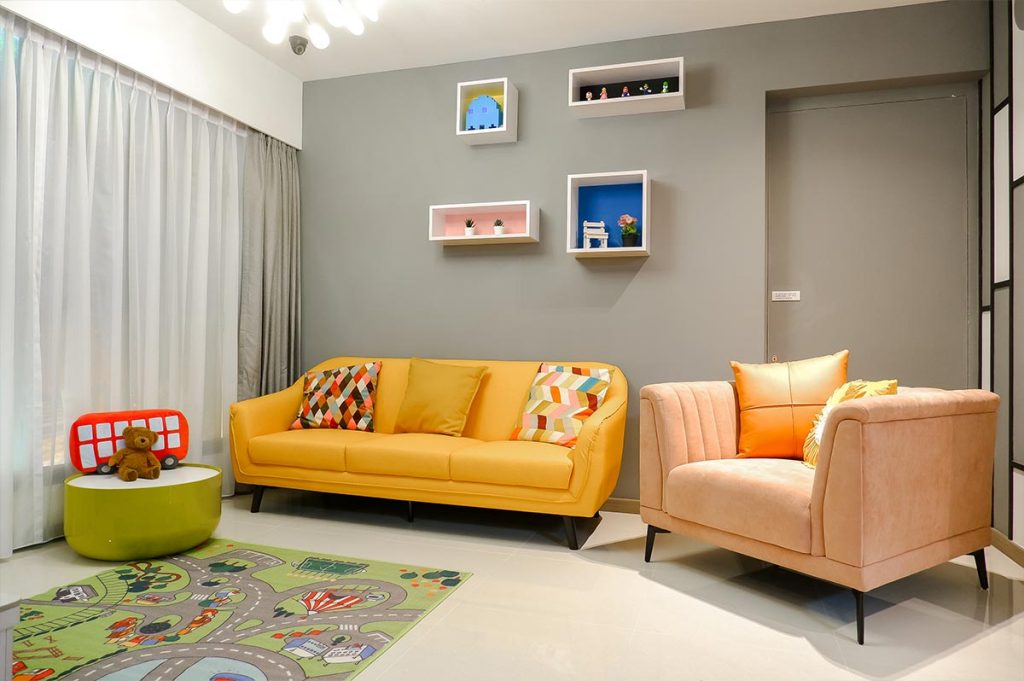
Statement furniture such as the lounge chair can be used for visual interest
Beyond the colours and prints, home owners who are space-conscious will also find some inspiration. Storage furniture, such as a bed with compartments, is used to reduce visual clutter.
A notable feature of the showflat lies in the kitchen, which has been combined with the utility area to form an enlarged area that will please any cooking enthusiast. The kitchen adopts an open concept that flows seamlessly into the living room, giving a sense of spaciousness to the living area.
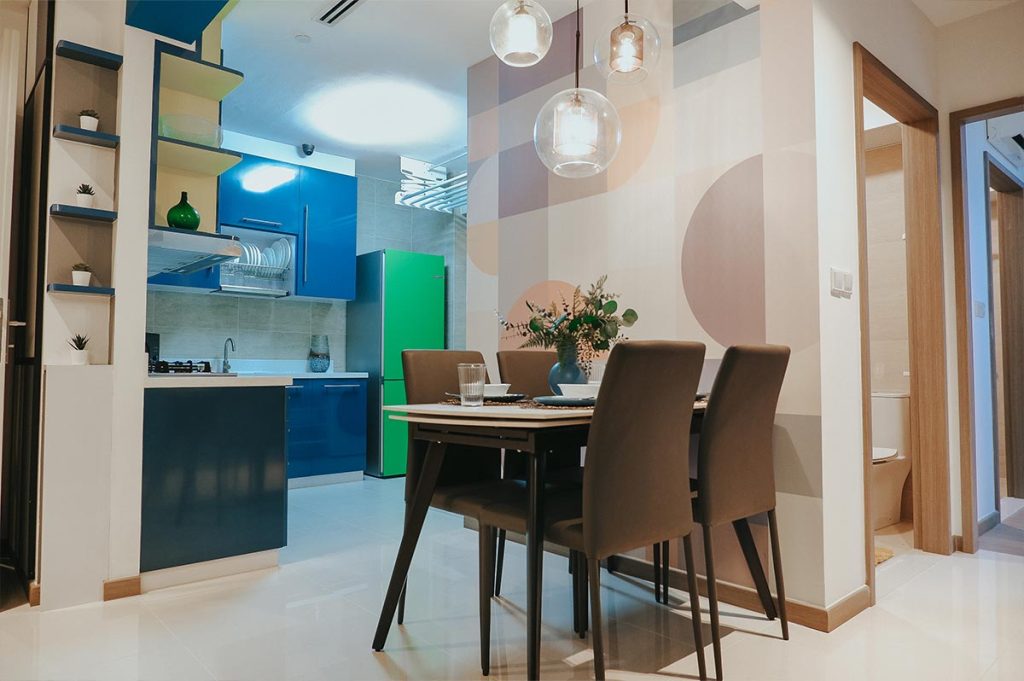
The open kitchen is seamlessly connected with the dining area. Versatile furnishings such as the extendable dining table and stackable dining chairs help to maximise space and can be neatly stowed away when not in use, to reduce visual clutter
The child’s bedroom features more storage solutions such as underbed boxes and wall niches. These wall niches also visually break up vertical spaces while adding a touch of modernity and vibrancy to the rooms.
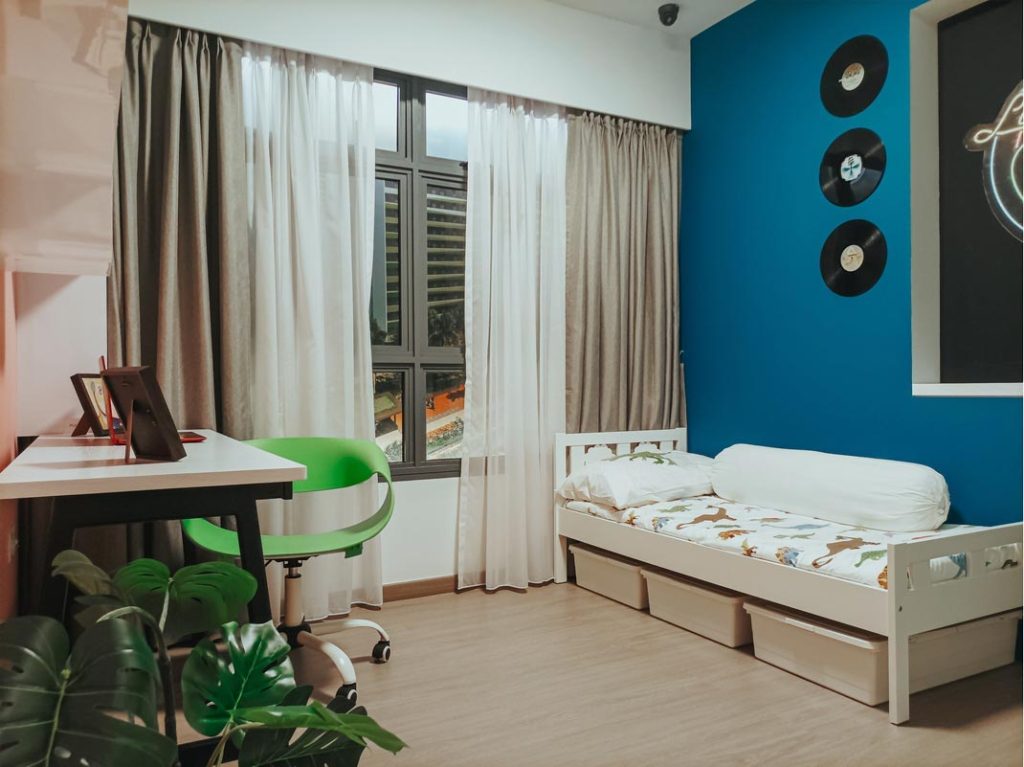
Underbed boxes and wall niches are used to provide additional storage space in the child’s bedroom
4 Room: Nordic Silhouette
With their timeless yet contemporary aesthetic, it’s little wonder why Scandinavian homes are a popular source of inspiration. Love the idea of a Nordic-inspired nest for yourself? The 4-room showflat at the My Nice Home Gallery offers wallet-friendly design ideas for both young couples and families.
Decked out in the Nordic theme, the 4-room showflat features harmonious shades of mustard, white and grey.
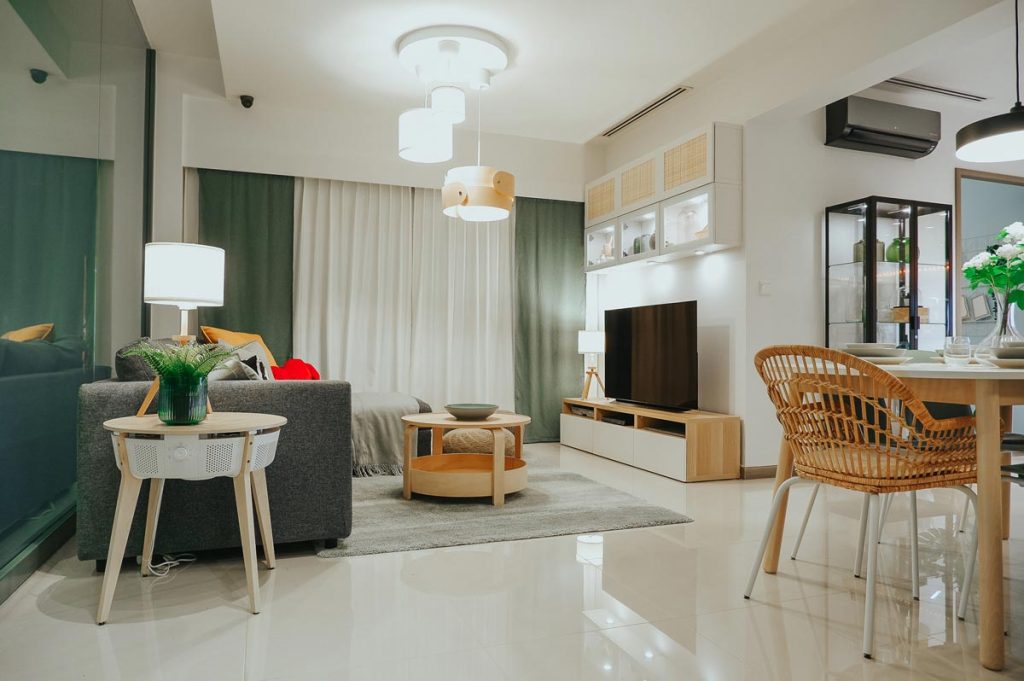
The 4-room showflat adopts an open floor plan that sees a seamless transition from the living to dining area
The use of white and light-coloured carpentry and furnishings complement the neutral palette. In the combined living and dining space, yellow chairs and cushions add a pop of colour. Striped textiles emphasise the clean lines typical of Scandinavian interiors.
With a spacious common area as the heart of the home, a family can gather comfortably on the plush sofa or around the dining table to spend quality time together.
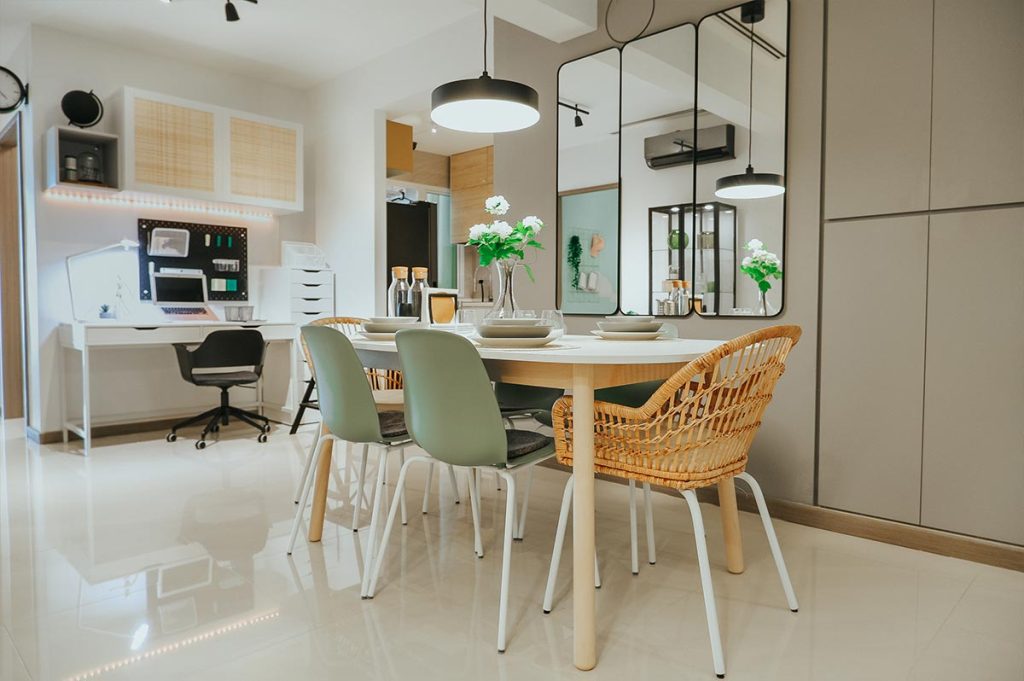
The yellow dining chairs help to add a pop of colour to the area
A study nook in the living area is also a great spot for children to indulge in their creative hobbies, or for adults who need to get some work done at home.
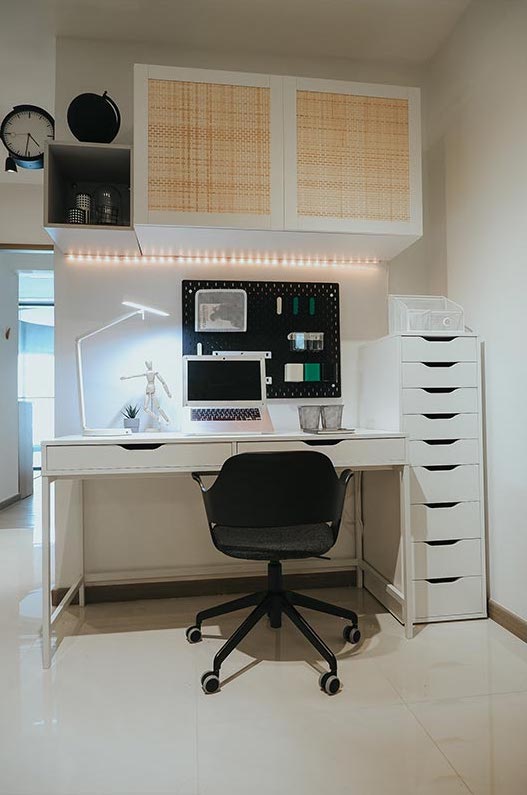
A workspace carved out from a corner
While Scandinavian design might be minimalist in nature, the master bedroom shows how to achieve a cosy personal sanctuary. Details matter – add curves through an oval mirror or rounded lampshade for a gentle touch, and put soft furnishings like luxe bedclothes and rugs on your shopping list!
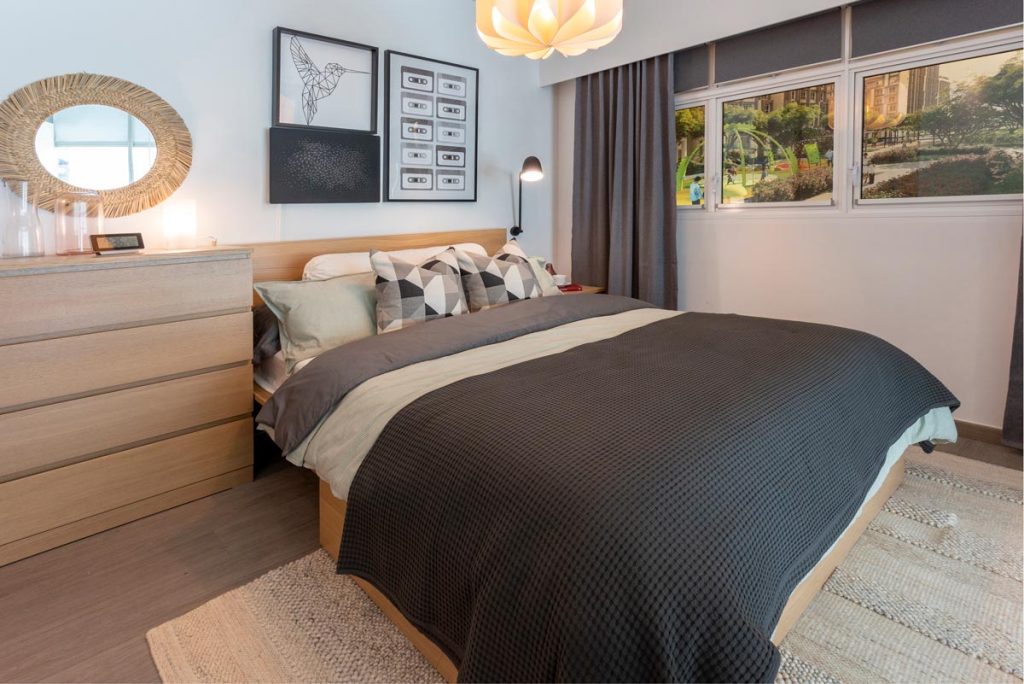
Soft furnishings rugs and bed throws can be used to add a cosy touch to the bedroom
If you have always wanted a smart home, you will enjoy the master bedroom in the 4-room showflat. Be sure to check out how you can control smart appliances such as lights and blinds through a tablet, to create your ideal environment.
When designing your children’s bedrooms, it’s possible to achieve both style and function. For instance, a bunk bed instantly carves out space for a study right beneath, providing ample space for favourite books and toys.
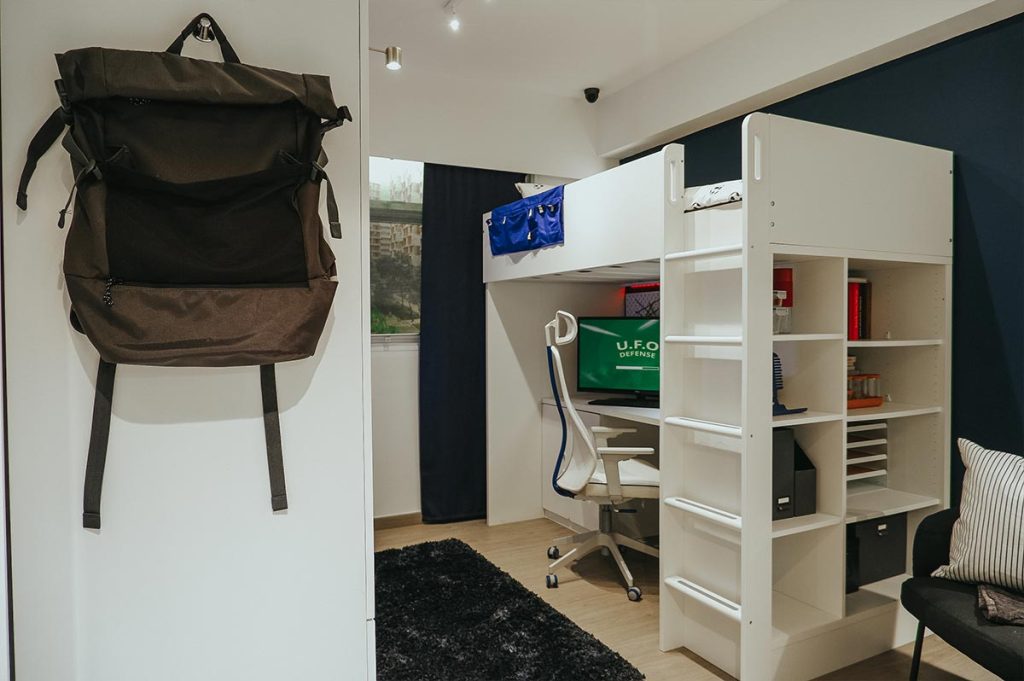
Bunk bed with a study nook
A bed with storage beneath is practical and will serve your child well throughout their growing years. Instead of built-ins, movable furniture can be replaced as and when needed to meet the child’s changing needs.
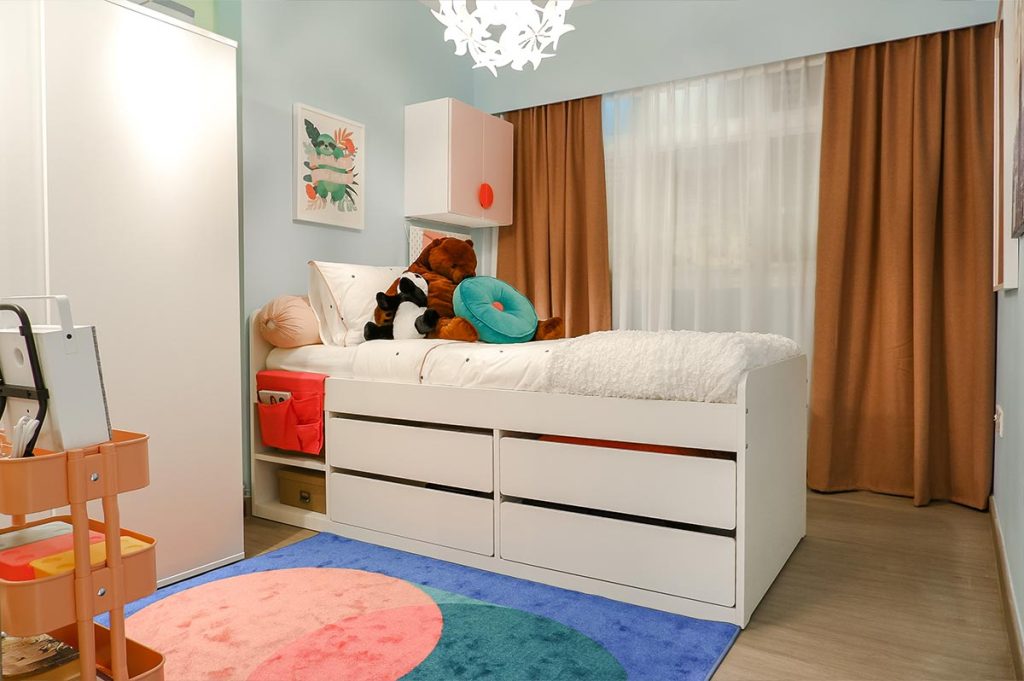
Maximize storage space with underbed pull-out drawers or boxes
Keep things simple but not plain, with unique design elements such as floral light fixtures and surface decals.
5-Room: Tropical Luxe
Decked out in a tropical theme, the 5-room showflat features a colour palette of turquoise and white, with splashes of greenery, as well as black and wood accents. At the same time, a hint of gold fittings as well as geometric lines and textures add to its luxurious vibes.
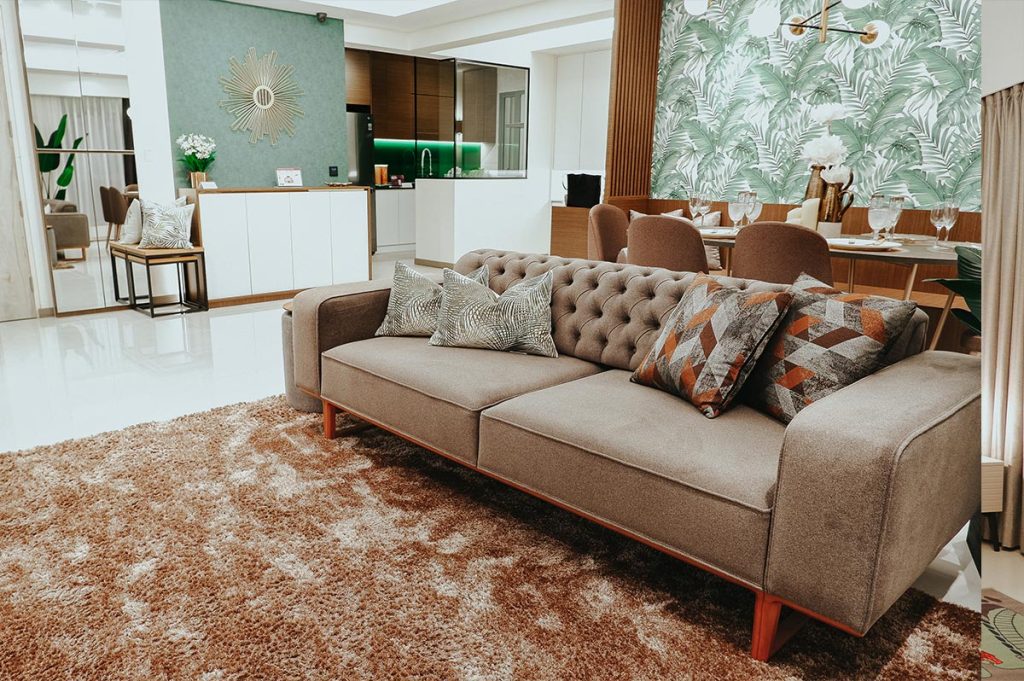
The living room is decorated with splashes of greenery, wood accents and gold fittings to bring out the interior theme
In creating a larger common area, the dining area is designed to be within the living room. Instead of conventional dining chairs, a long, built-in bench is used for seats. Not only does it add to the aesthetic, a bench offers more seating space while doubling up as storage.
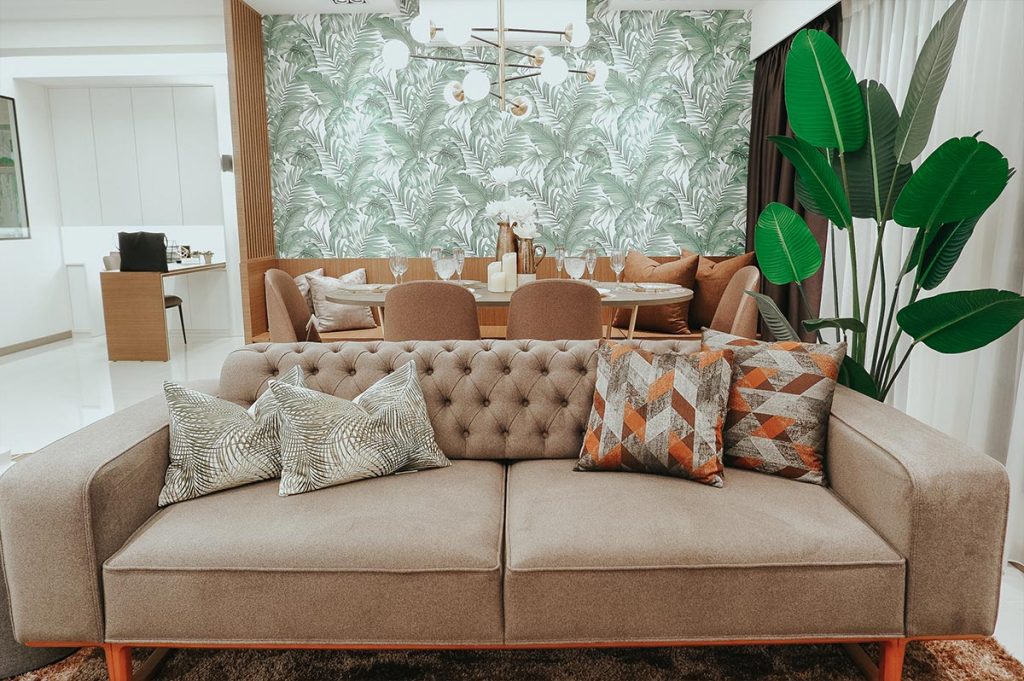
The dining room is designed as an extension of the living area
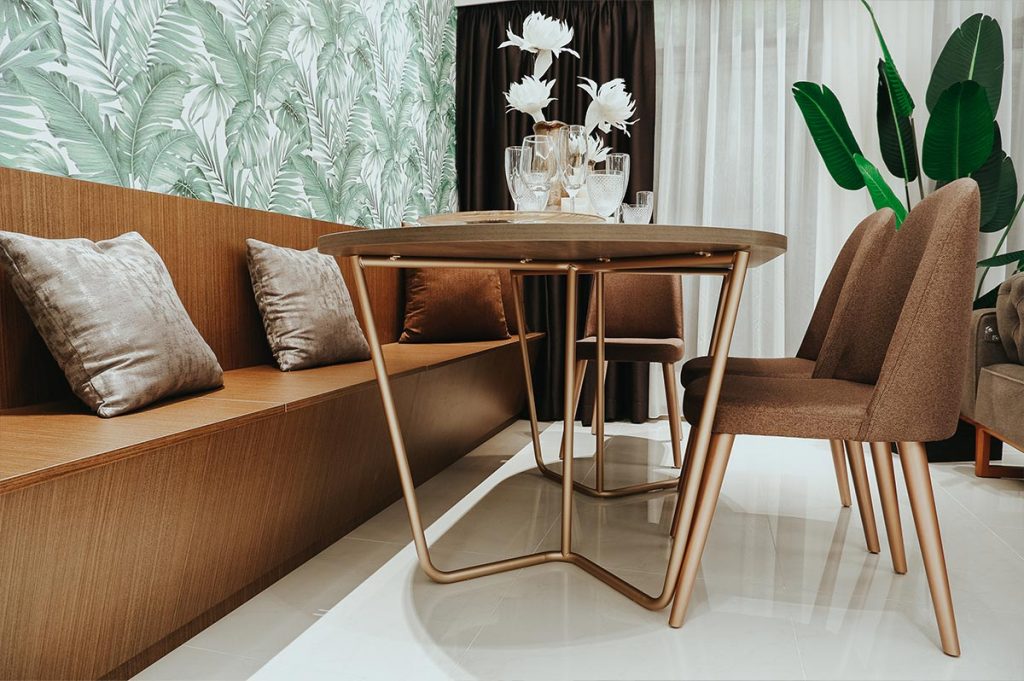
The built-in bench doubles up as a storage area
This showflat also features a small workspace near the kitchen. For more flexibility, the worktable is designed to be easily stowed away when not in use and can be converted into an exercise space or children’s play area.
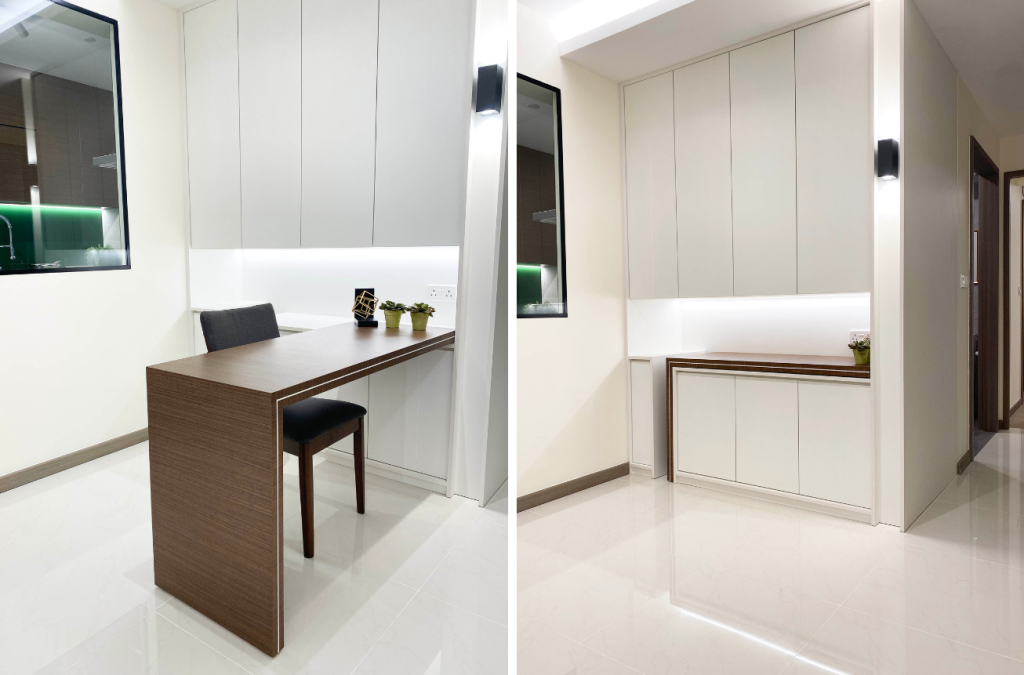
The versatile worktable can be easily stowed away
To demarcate the spaces, a half-wall partition topped with a black-framed glass panel is used.
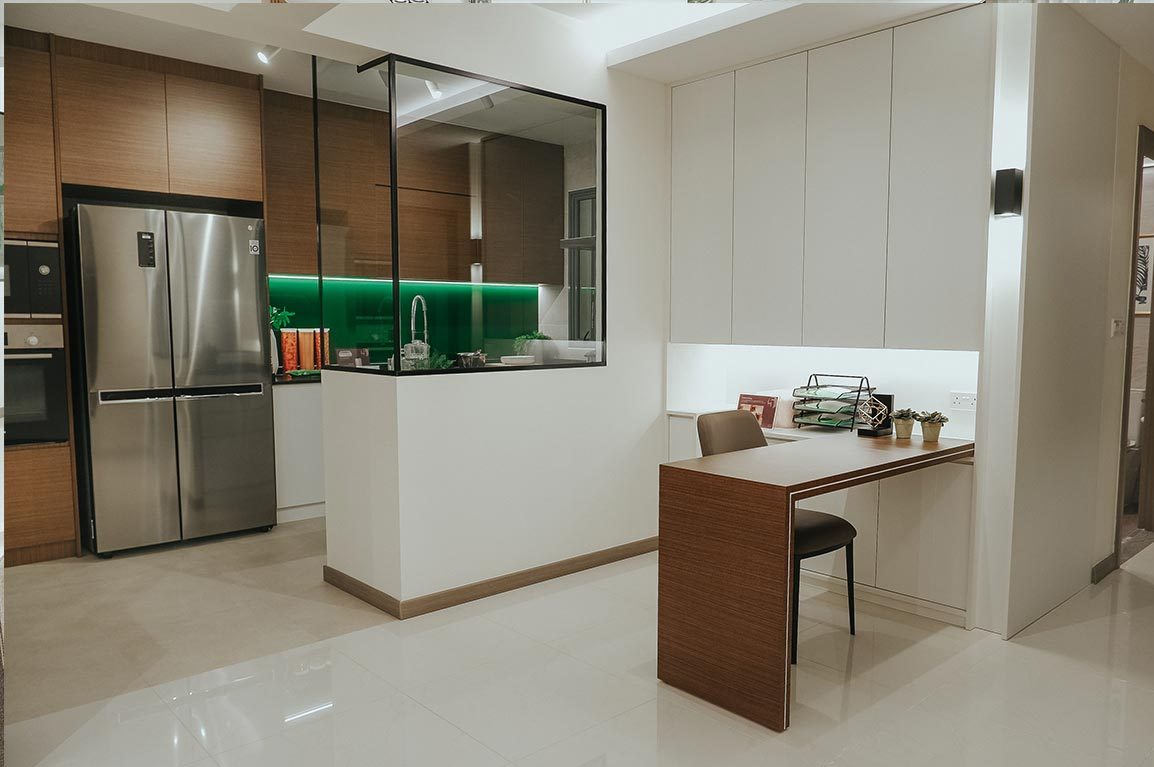
The half-wall and half-glass kitchen partition has become increasingly popular amongst home owners
For families who indulge in heavy cooking, this type of kitchen partition also come in handy as it helps with keeping the fumes within the kitchen while allowing a full view of the living area—useful for supervising the little ones!
Inspired by hotel suites, the master bedroom is designed to be luxurious yet cosy. Cove lights are used to create a welcoming atmosphere, while lines and textures on the wardrobe and feature wall create a subtle statement.
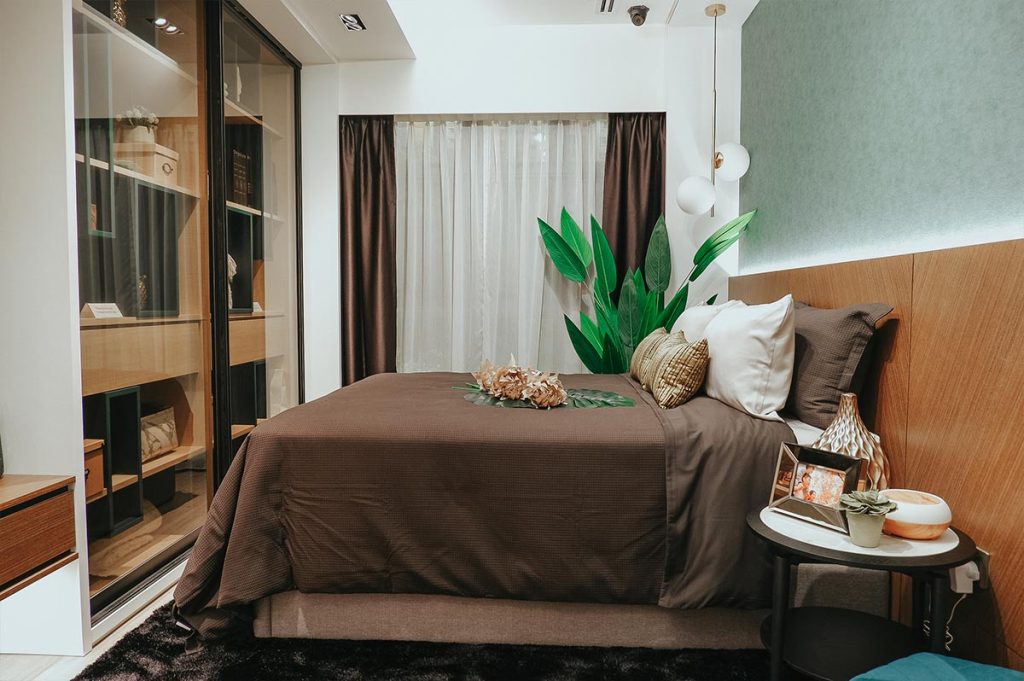
The design of the master bedroom is inspired by that of a hotel
More space-saving solutions can be found in the bedrooms. For instance, the common bedroom features a flip-up dresser that doubles up as a writing desk, while the kids room has a pull-out study table that can be easily stowed away to create a bigger play area.
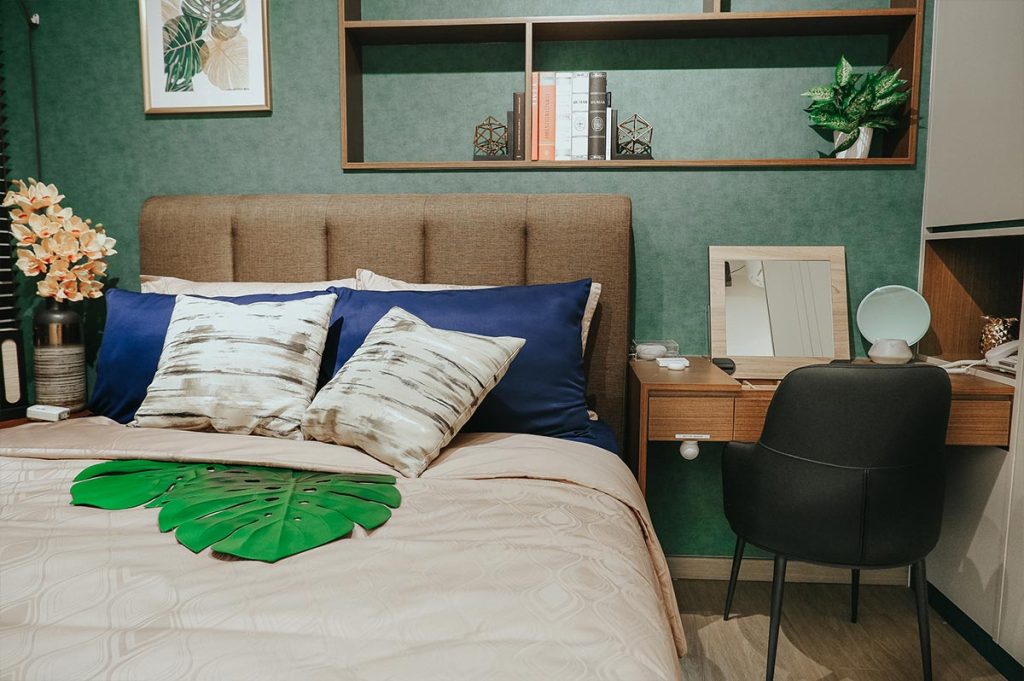
The dressing table features a flip-up mirror that can be easily kept away to double up as a writing desk
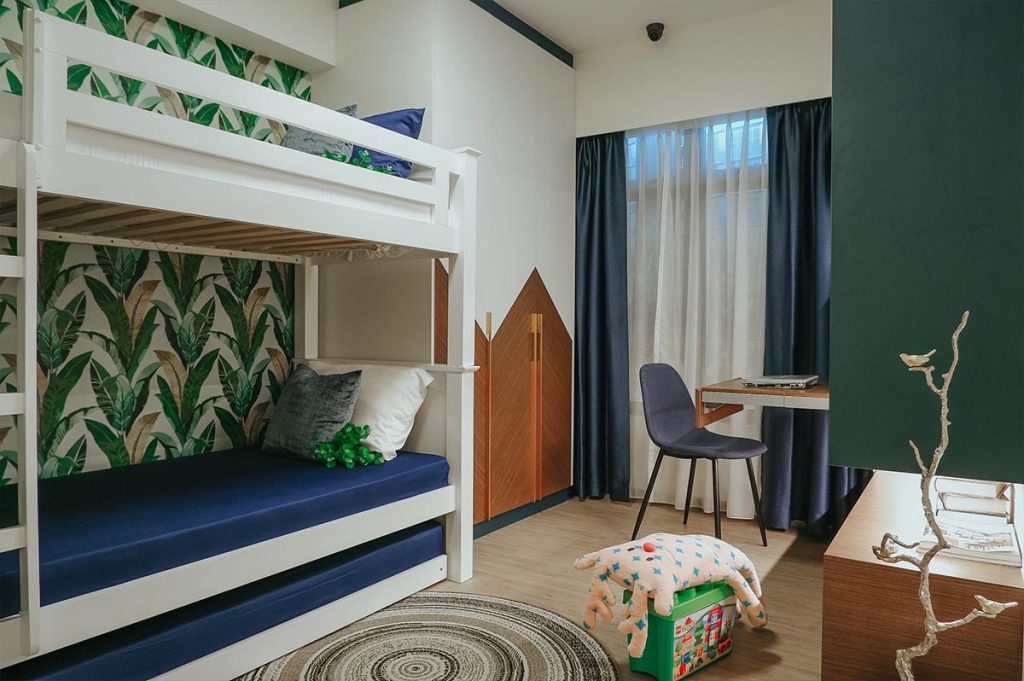
Similarly, the pull-out study table in the children’s room enables the area to be used more flexibly
The showflat also showcases the smart home features that can be incorporated into your new home to make it more comfortable and convenient. These include temperature and humidity sensors, as well as smart lighting, air conditioners and voice activated smart controls.
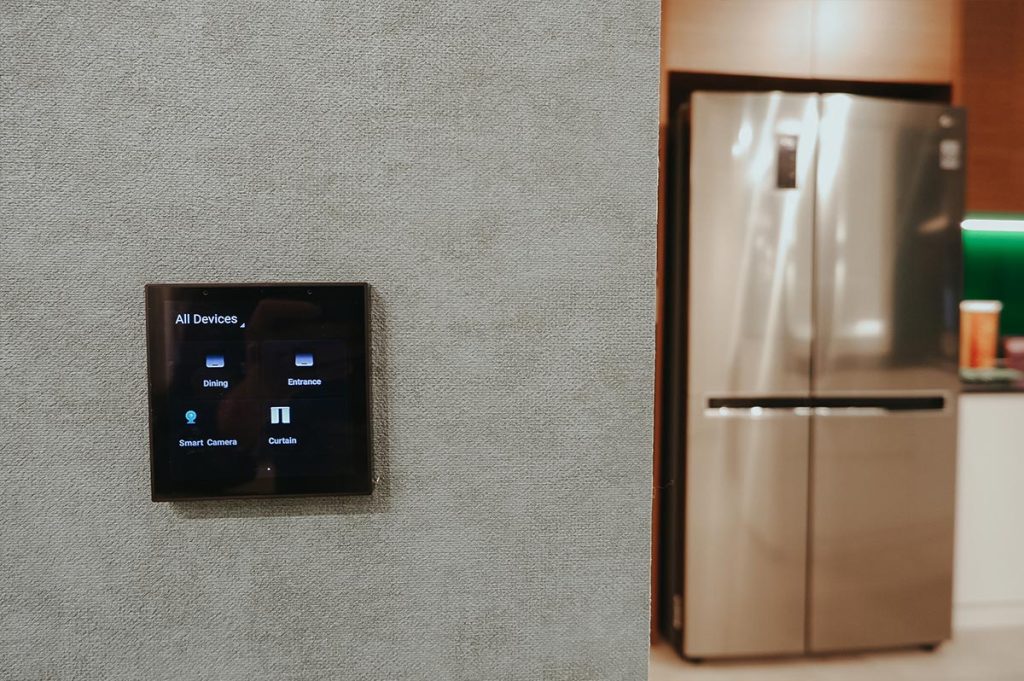
Features such as light and air conditioning can be remotely controlled via a smart system
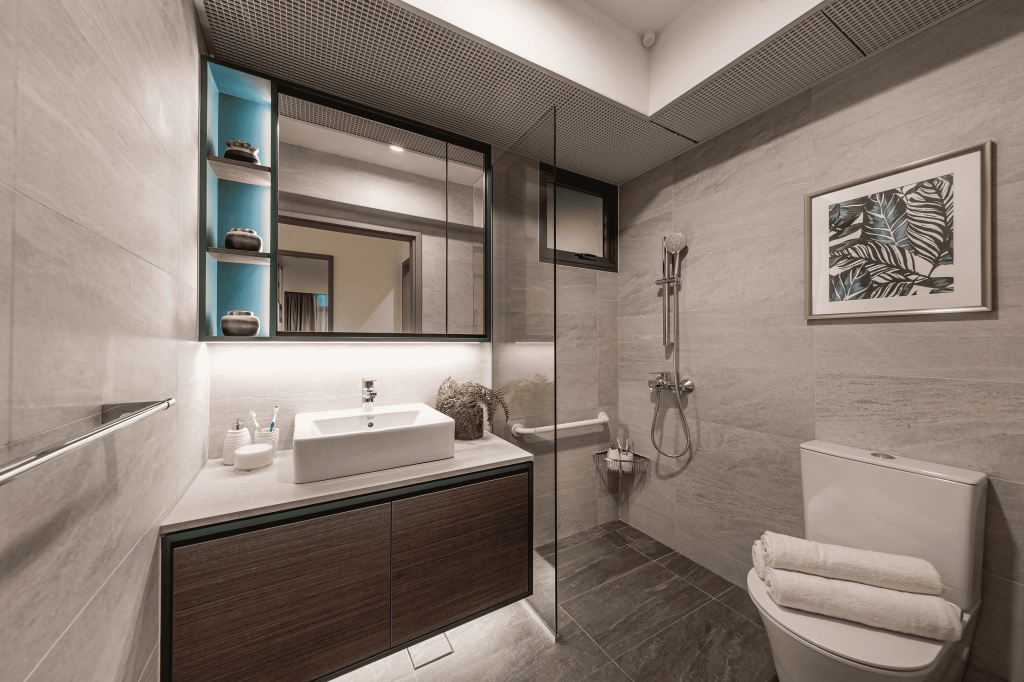
One example of smart lighting is the motion-sensor activated lights in the bathroom
In the showflat, you can also find assistive items such as pull-down wardrobe racks, motion sensor bins and telephones with larger displays. A smart elderly monitoring and alert system comprising a panic alert button, digital security camera, smart smoke and sensors will also be on display.
Source: mynicehome.gov.sg



