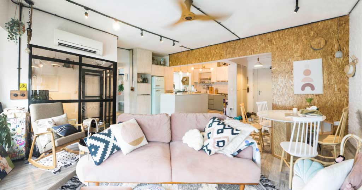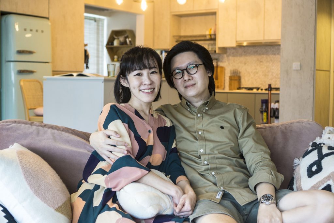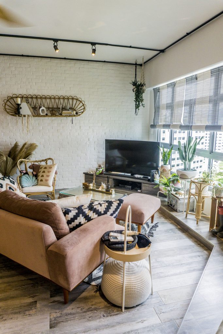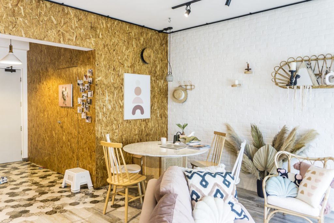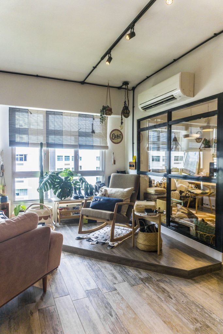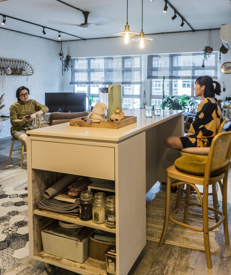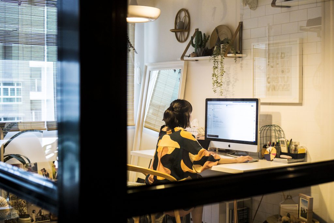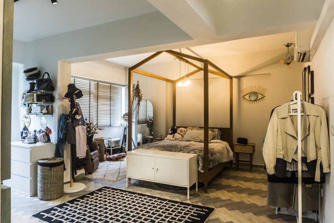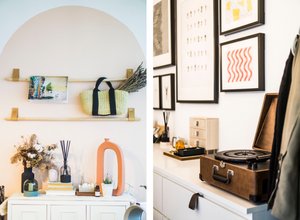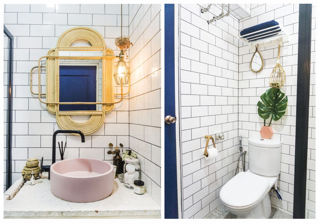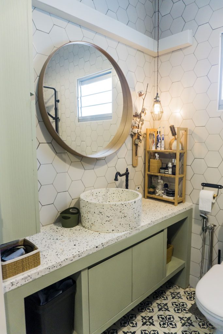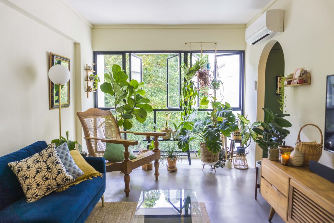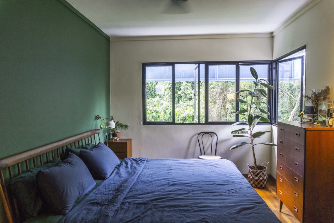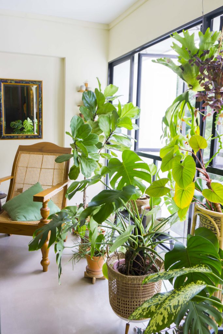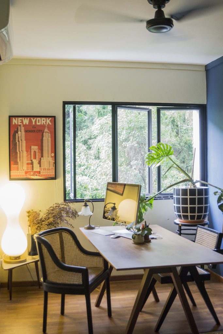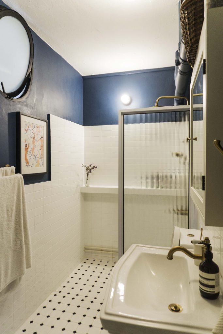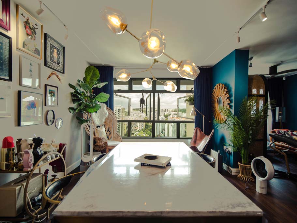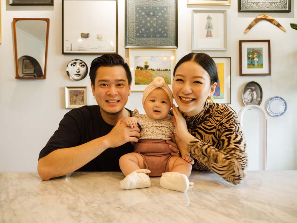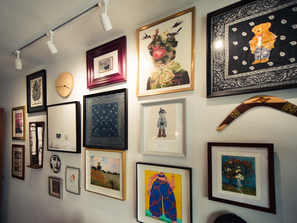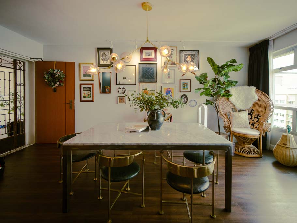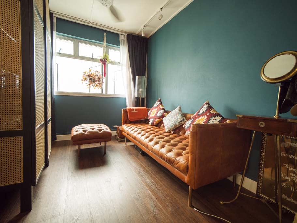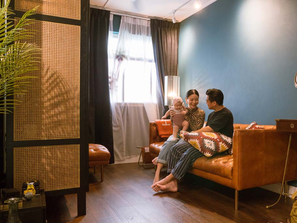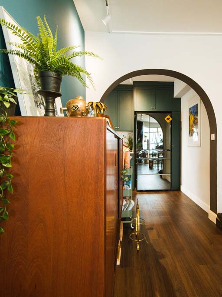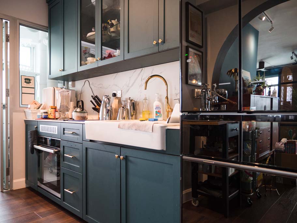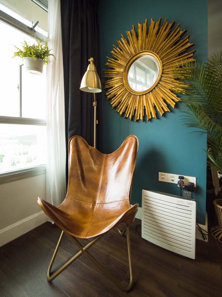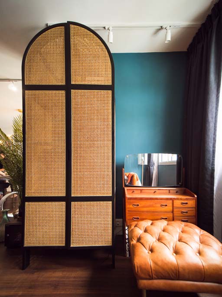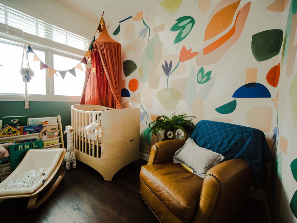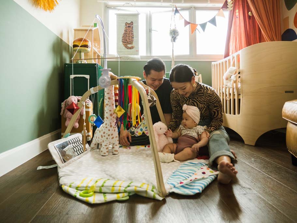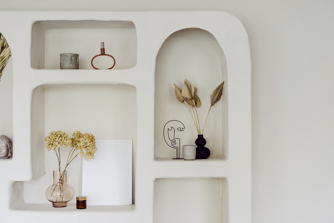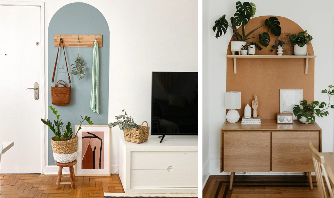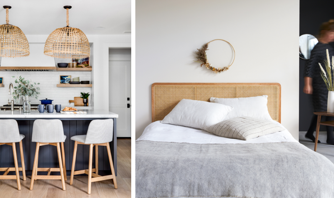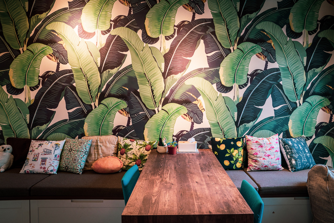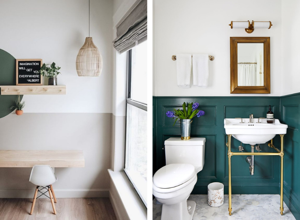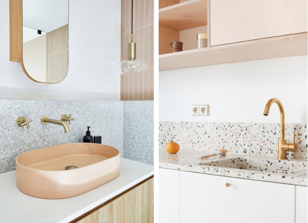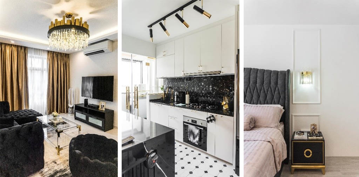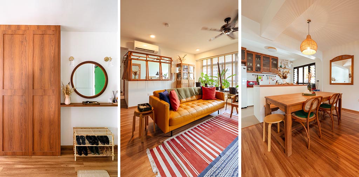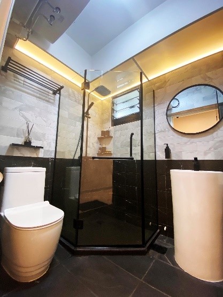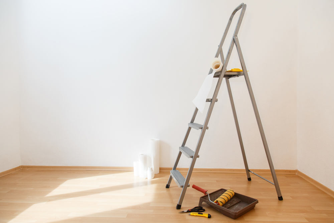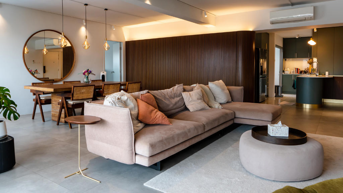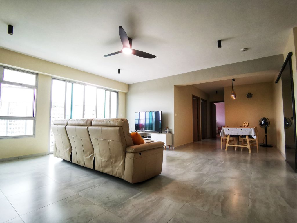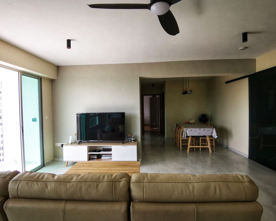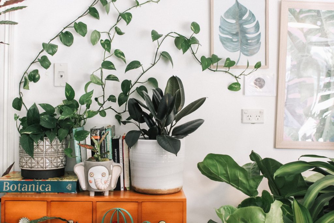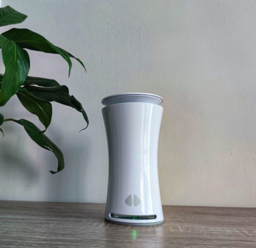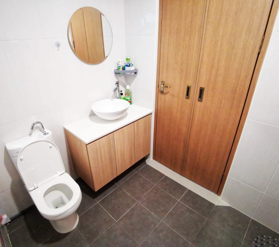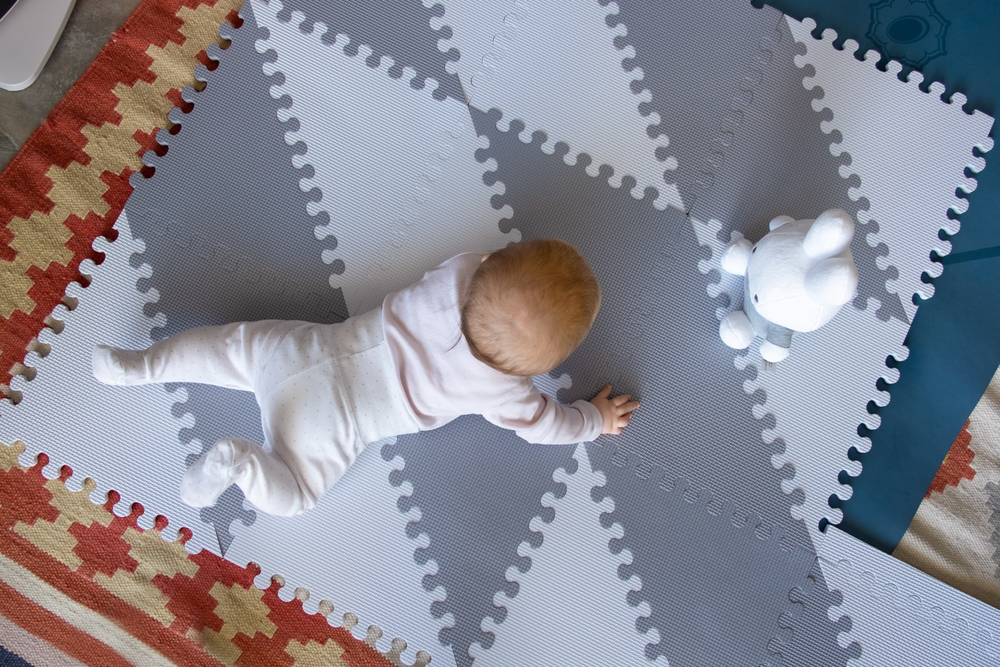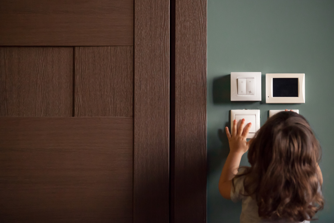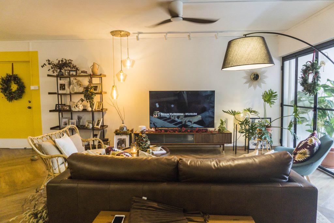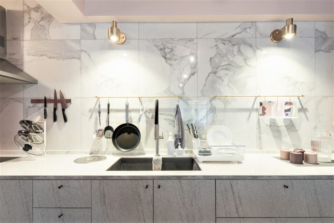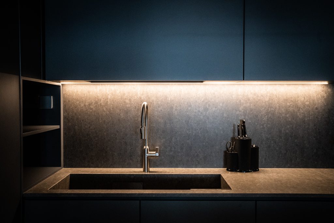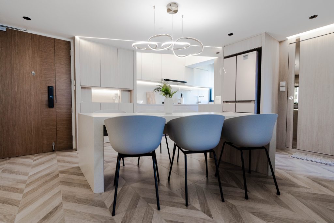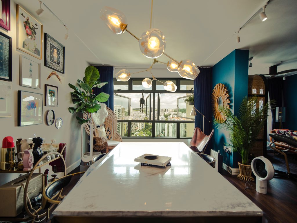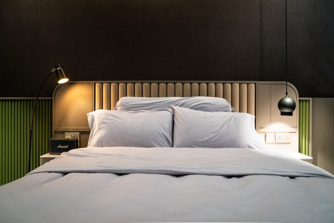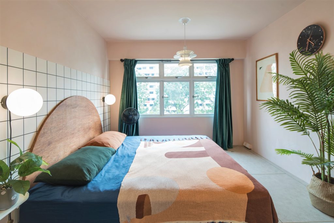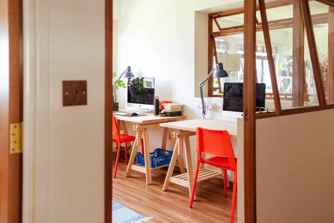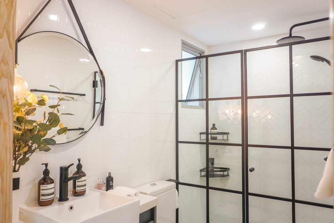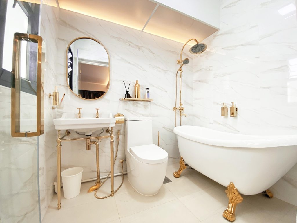Home Tours: A Cosy Tropical Home in Toa Payoh
Home Tours: A Cosy Tropical Home in Toa Payoh
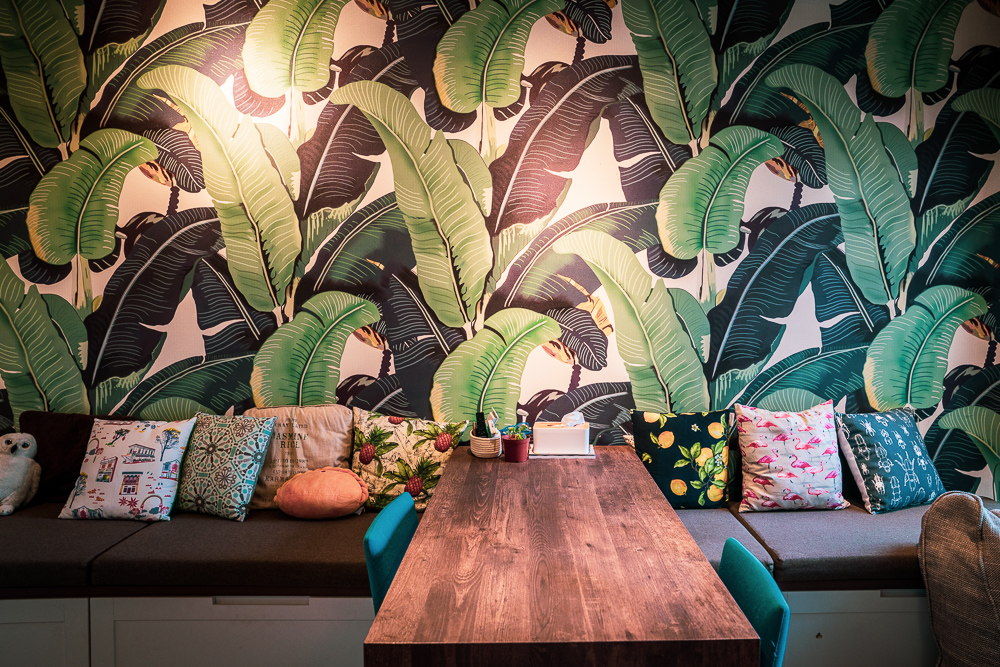
It was love at first sight for Yasmine when she chanced upon a banana leaf-inspired wallpaper. “The jungle vibe of the banana leaves called out to me,” the journalist smiles and continues, “In fact, the colours in the rest of the house are inspired by the wallpaper.”
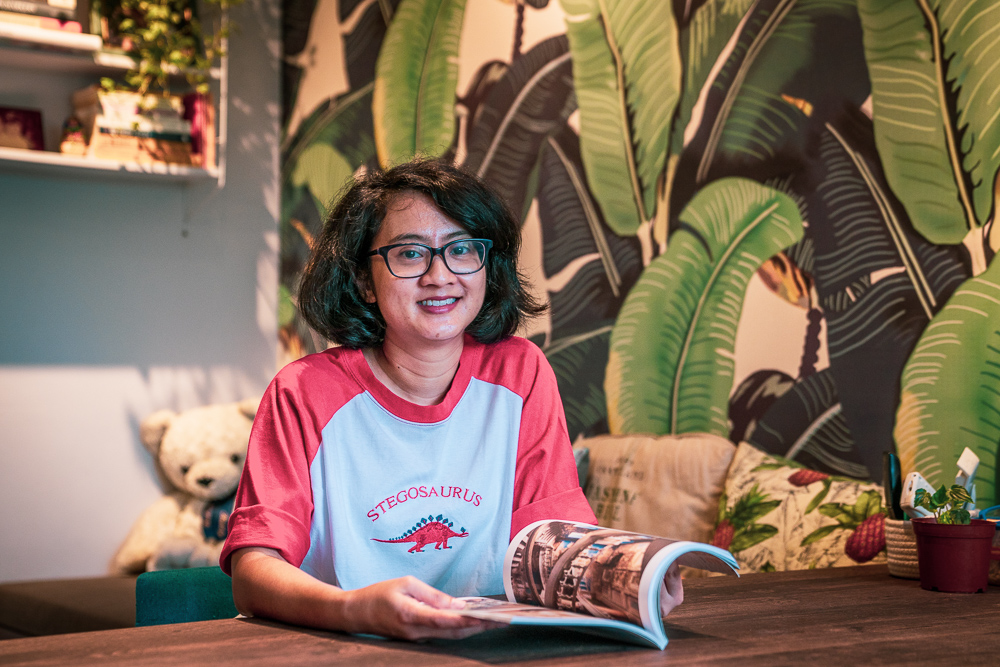
Homeowner Yasmine
The colour green now takes centrestage in Yasmine’s home, which she bought after deciding to move to Toa Payoh to be close to her workplace. “I bought a resale flat here because I love the location – the MRT station is only a few minutes’ walk away and there is a lot of good food in the area. Plus, I can shop for most of my necessities and groceries within the neighbourhood! ”
“It is also convenient for my parents, who occasionally stay over to look after my son,” Yasmine adds.
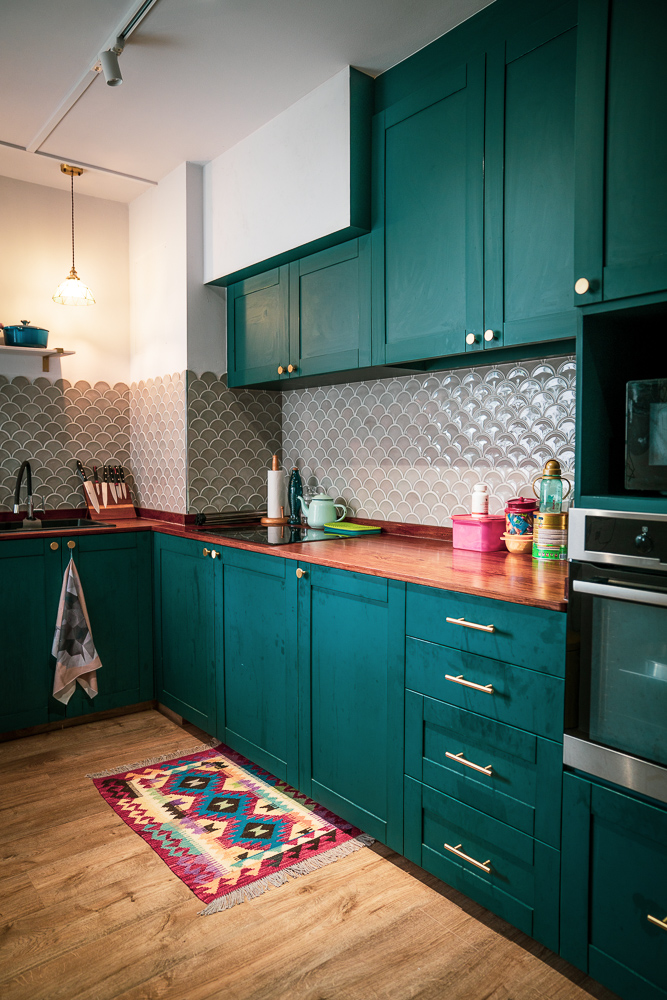
The colours of Yasmine’s home are inspired by the living room’s feature wall
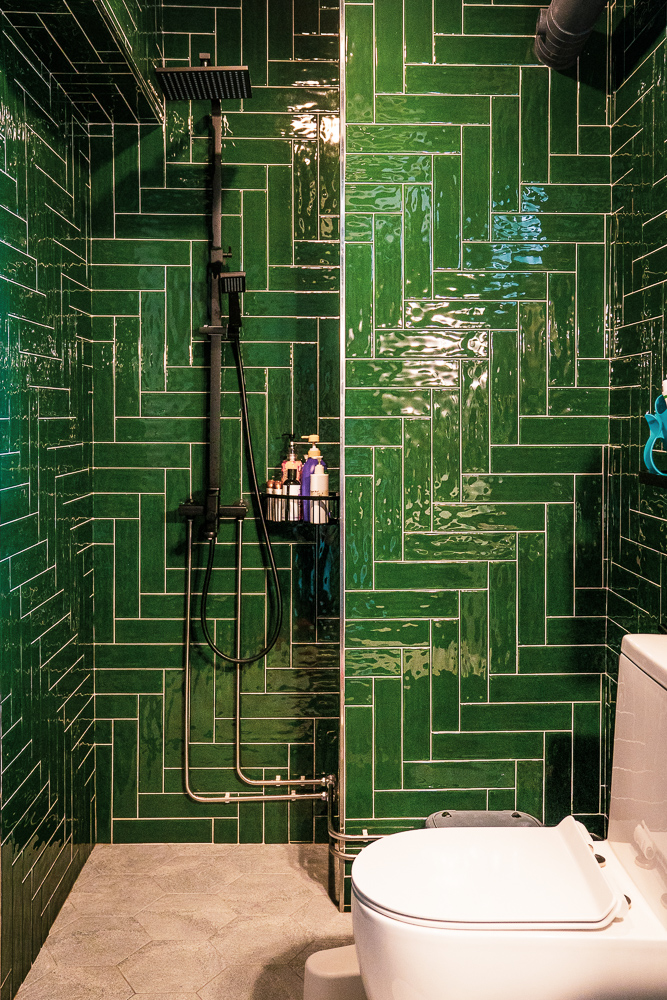
Green takes centrestage in the common bathroom
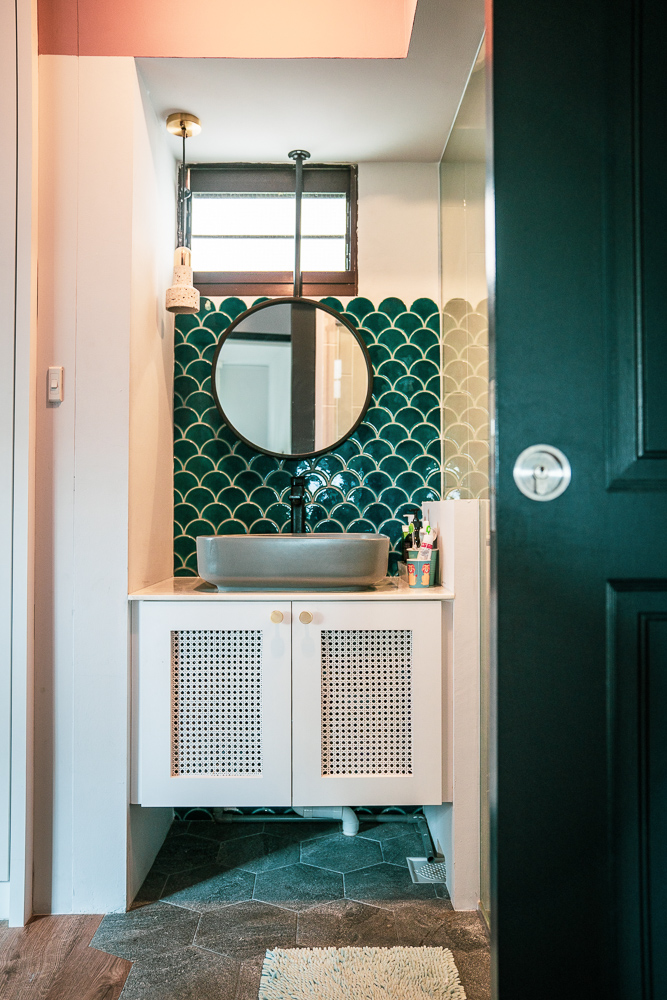
The seashell-inspired backsplash adds a pop of colour and texture
To optimise the space of her flat, Yasmine installed a sliding door for her master bedroom, and customised a sliding dining table. “Initially, I was sceptical about the concept of a sliding table in case some guests might find it uncomfortable. But it turned out fine and I really appreciate being able to shift the placement of the table to suit my needs!”
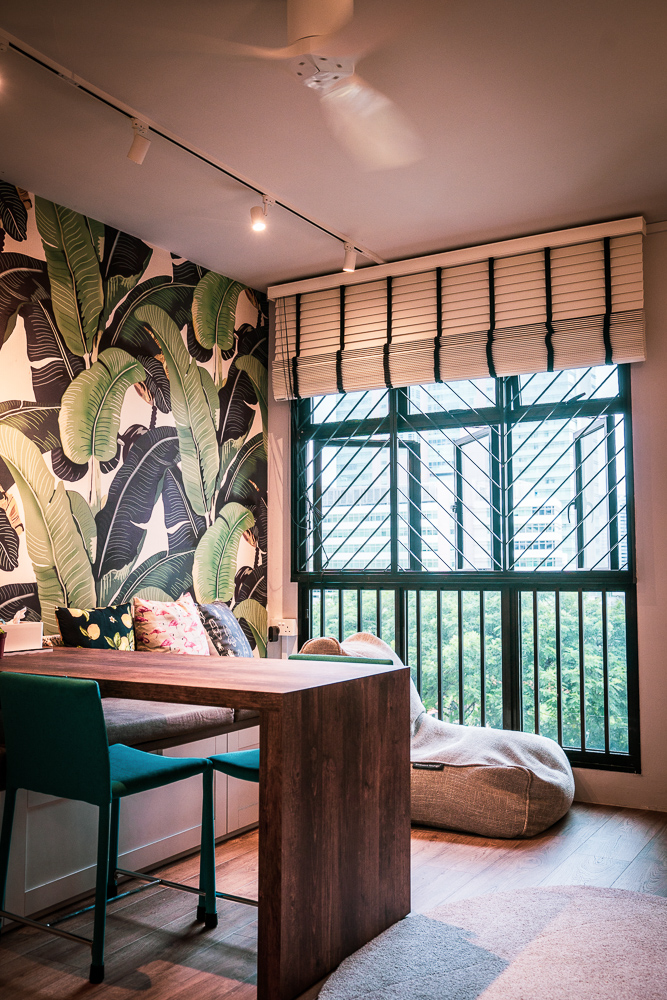
The living area, featuring the custom-made sliding dining table

Yasmine spending some quality time with her son
While her home now resembles a tropical forest filled with lush greenery, Yasmine admits she has not always been an avid plant lover. “My passion for plants began only after I received a potted plant as a housewarming gift. Since then, I’ve grown the collection of plants in my home, buying them from the nurseries located around the area.”
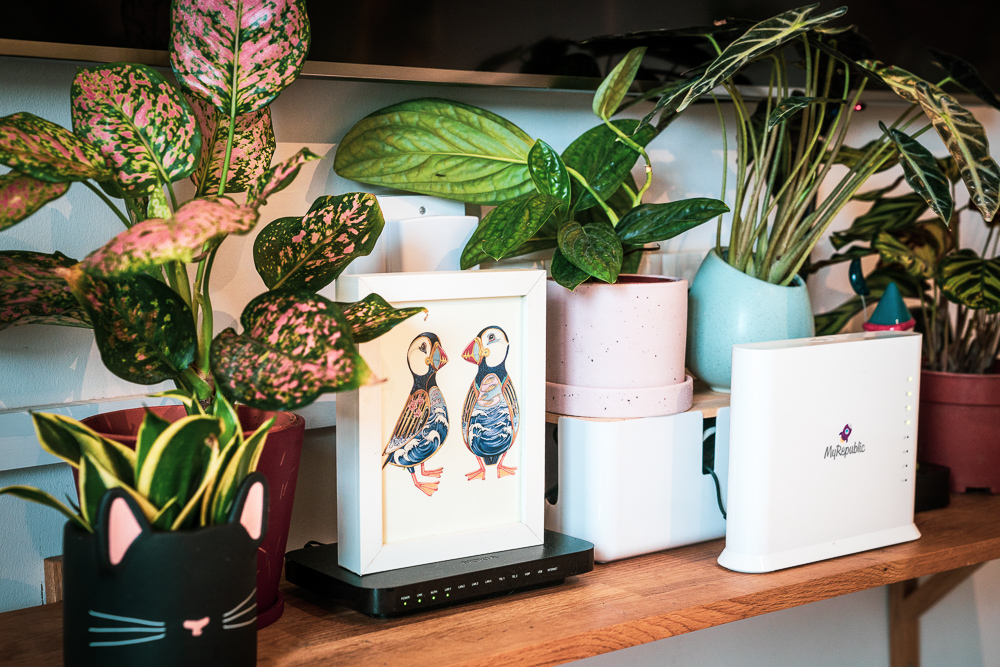
Some of the potted plants in Yasmine’s home
Recounting her renovation process, Yasmine emphasised the importance of close communication with the interior designers. “I discussed at length with my interior designer, Three-D Conceptwerke what I wanted for the house– bright colurs, wooden accents and storage space. Once we agreed on the overall theme and design, the team got to work!”
“The renovation process was really smooth and this really made me realise the importance of engaging interior designers whom you can communicate and work with.”
Source: mynicehome.gov.sg



