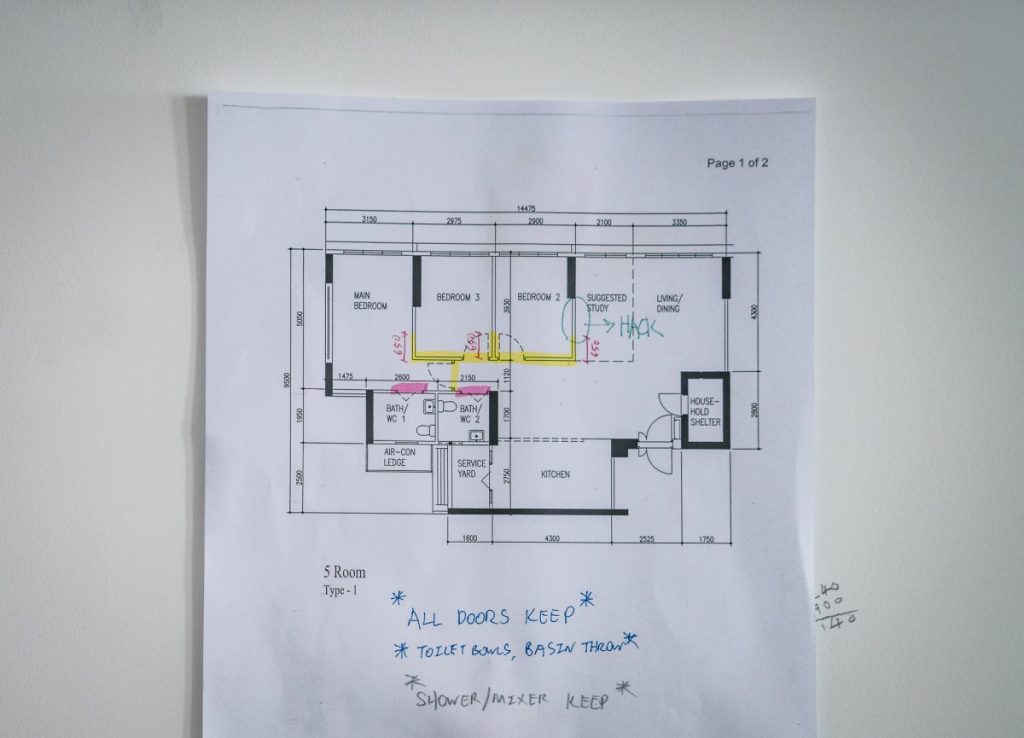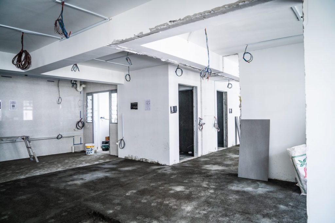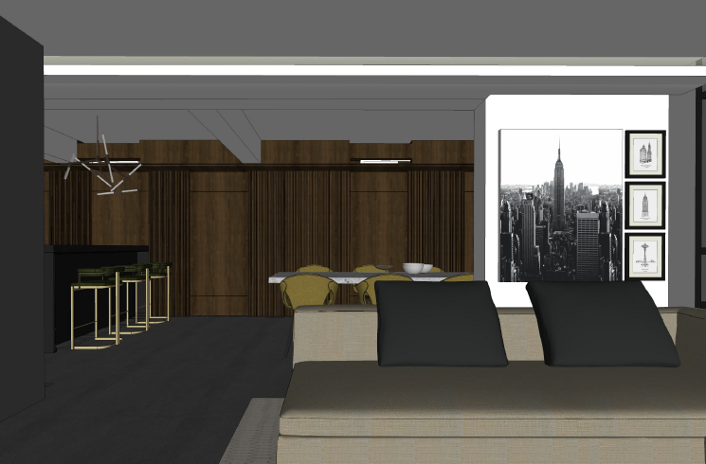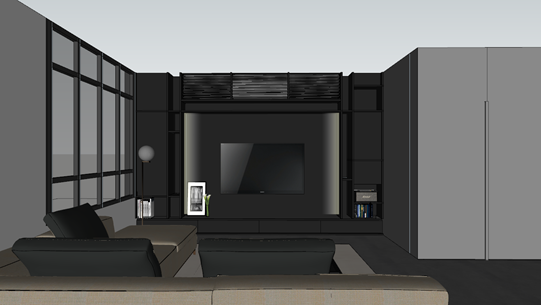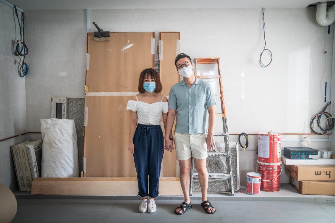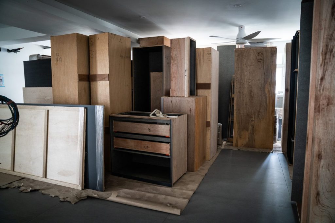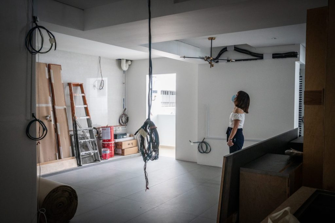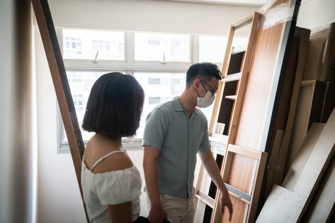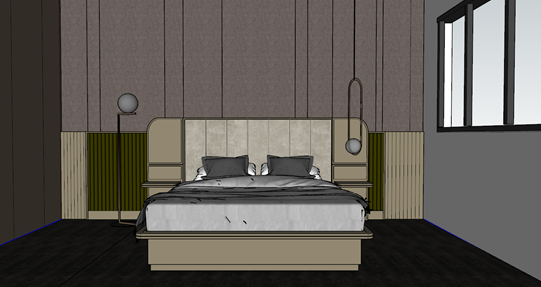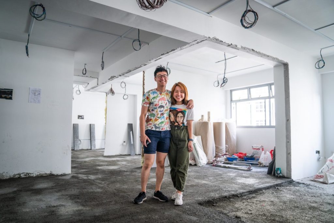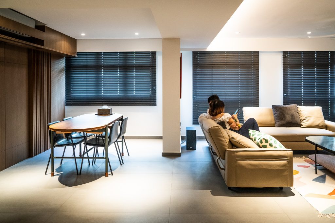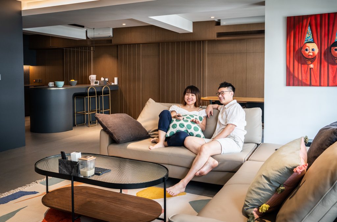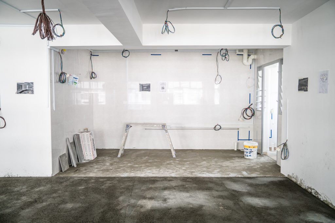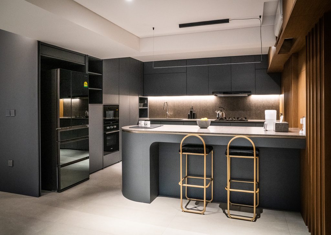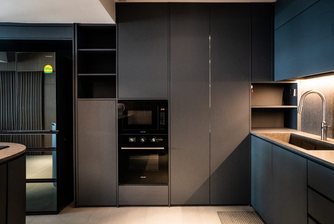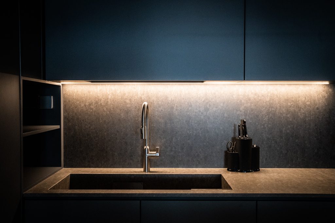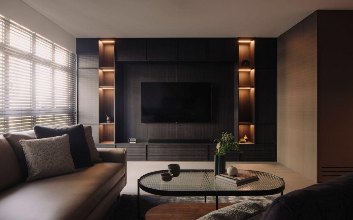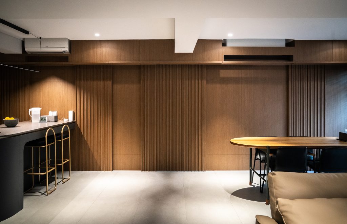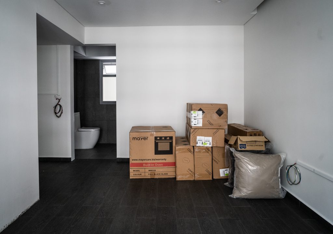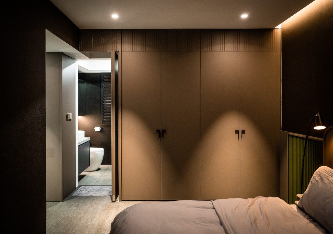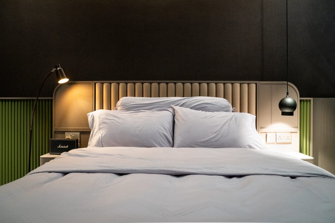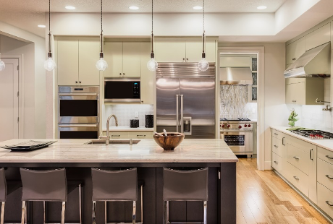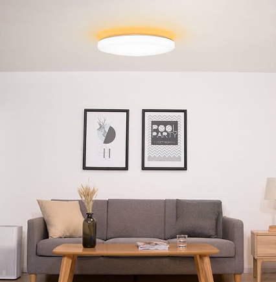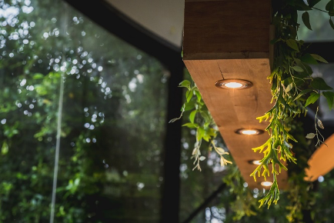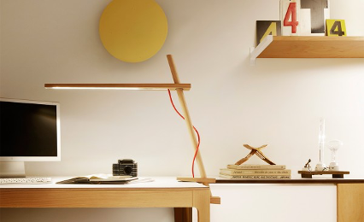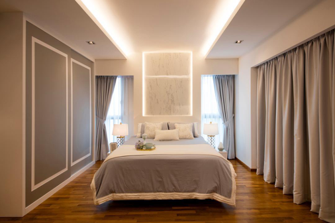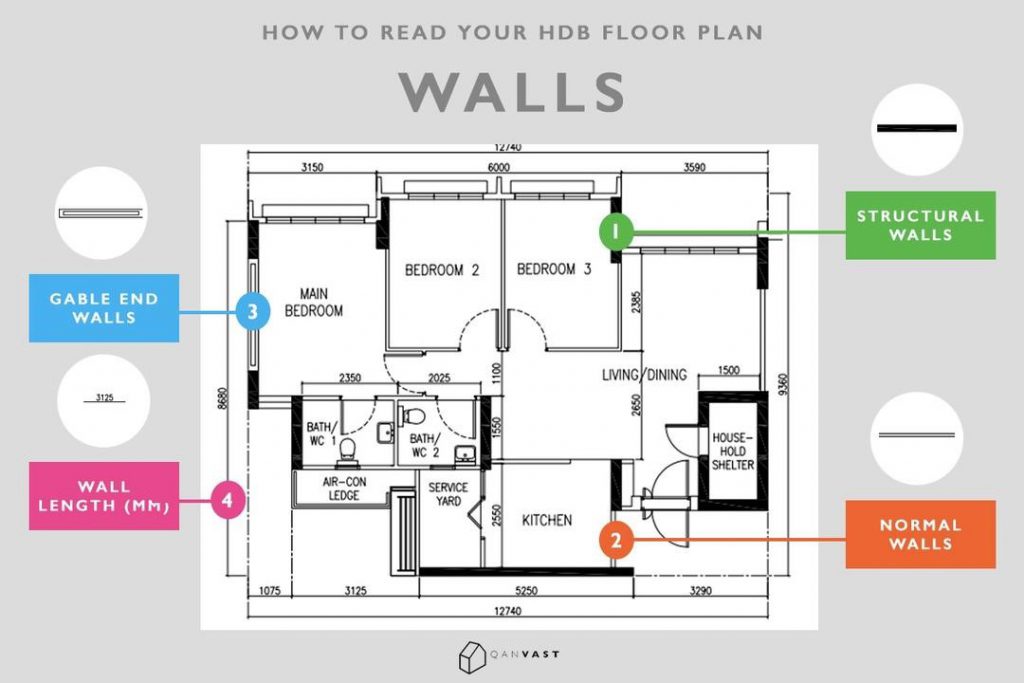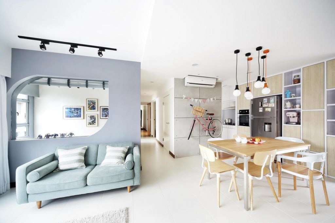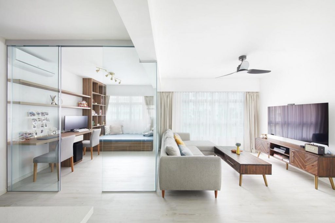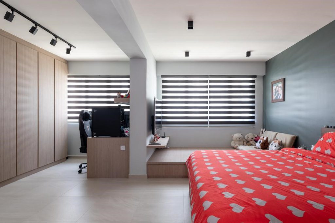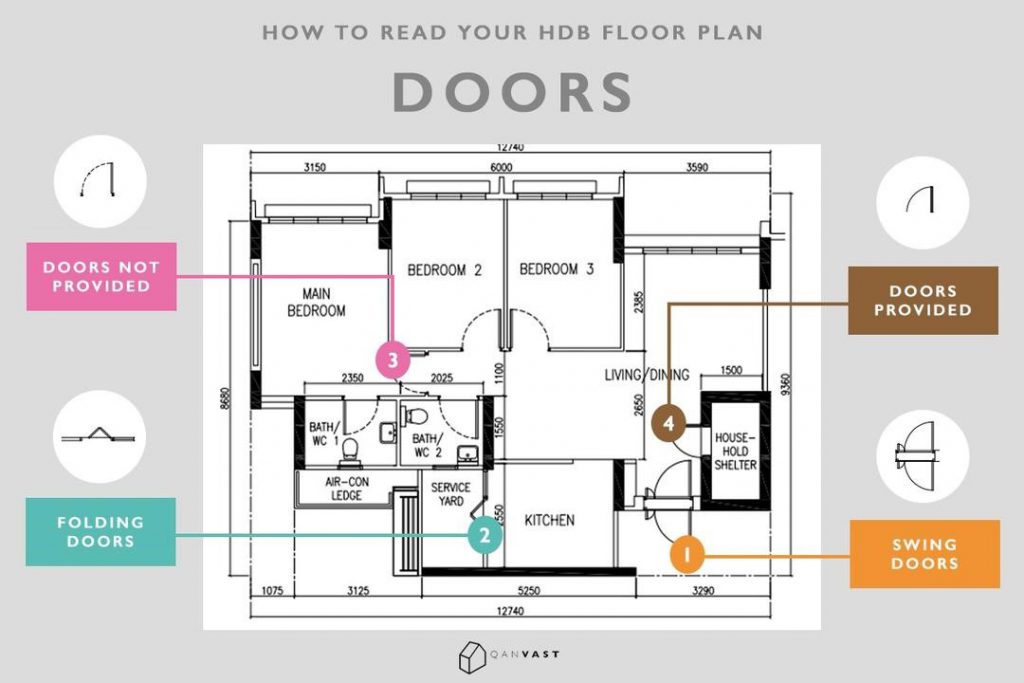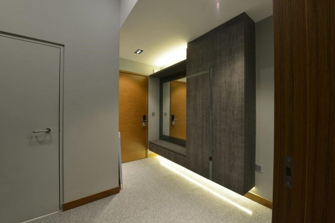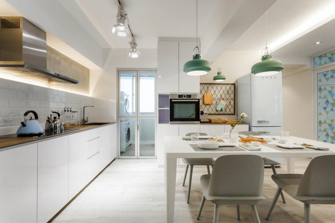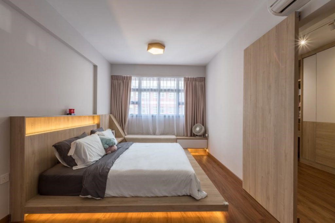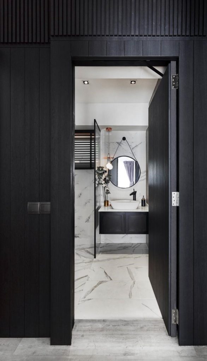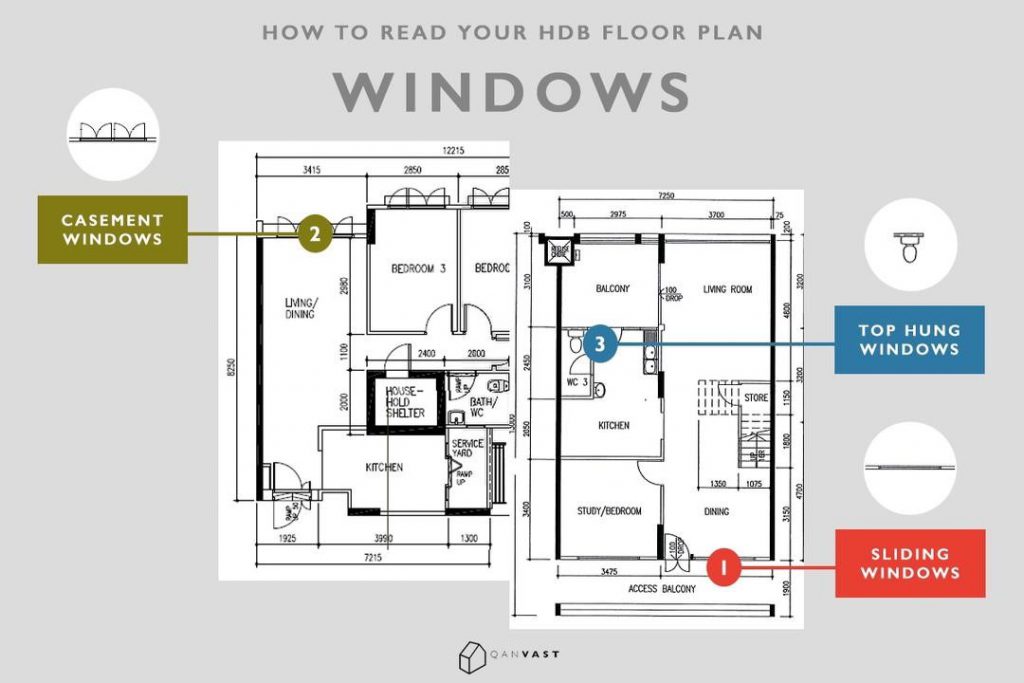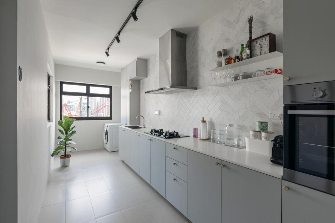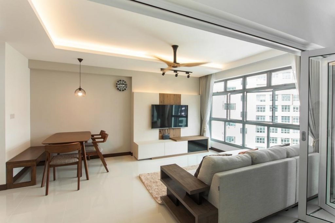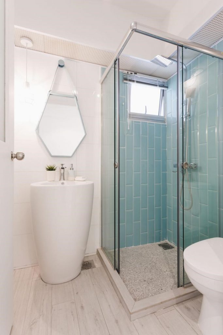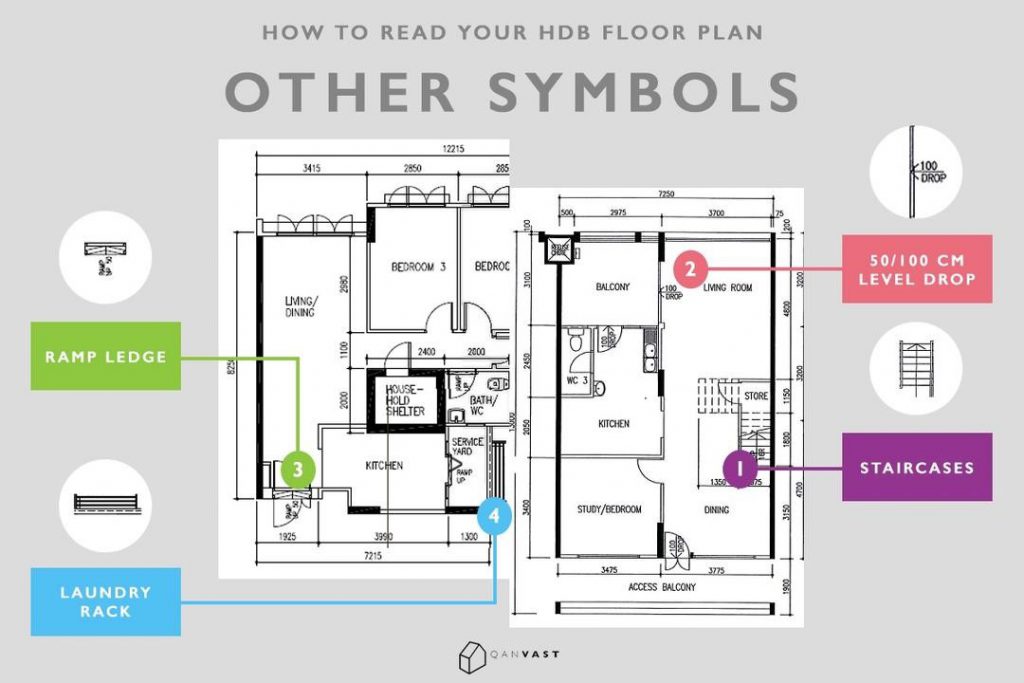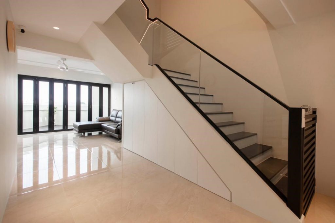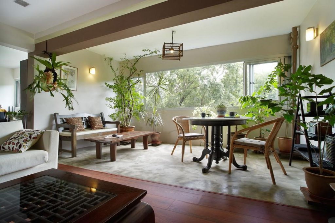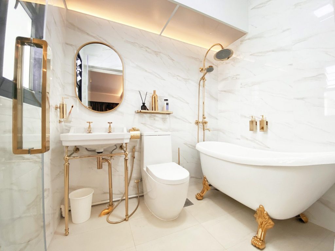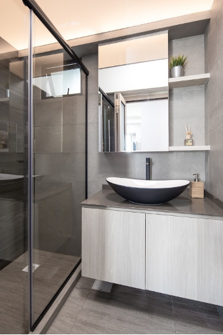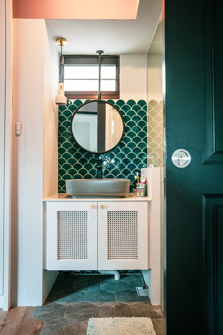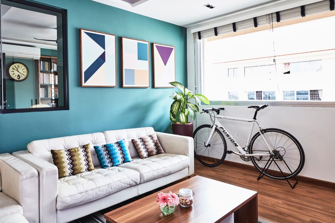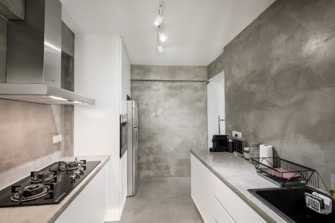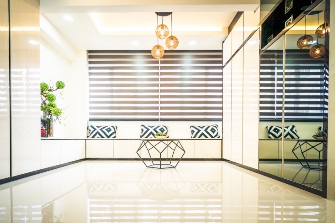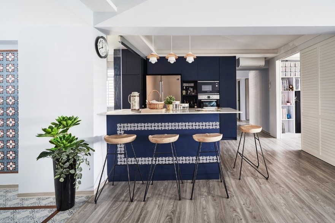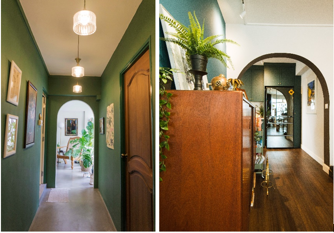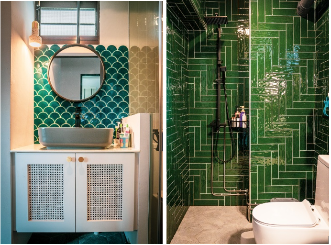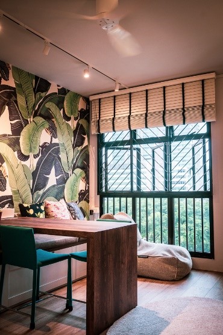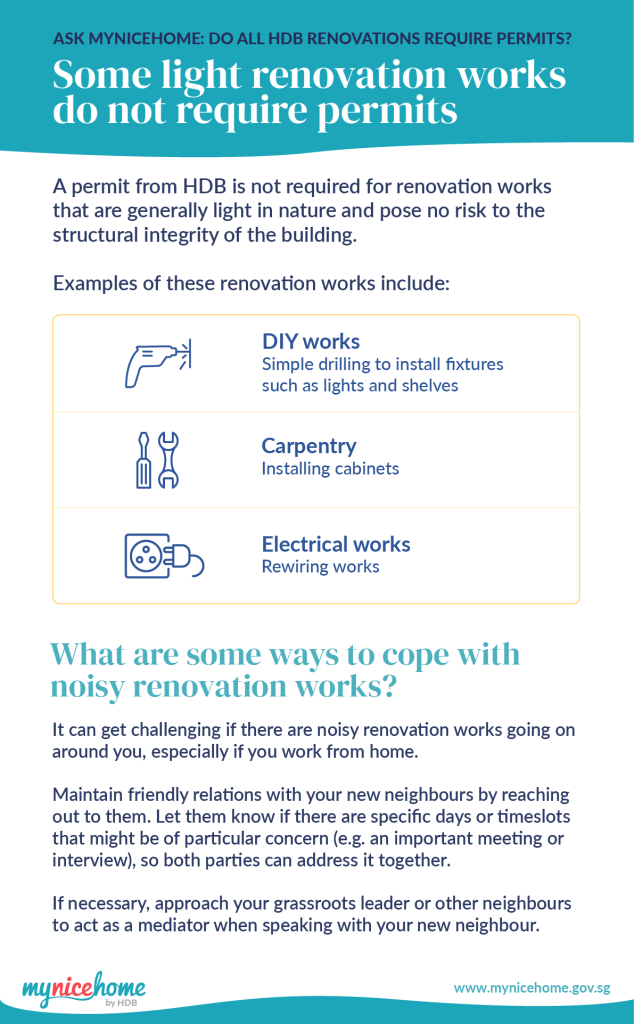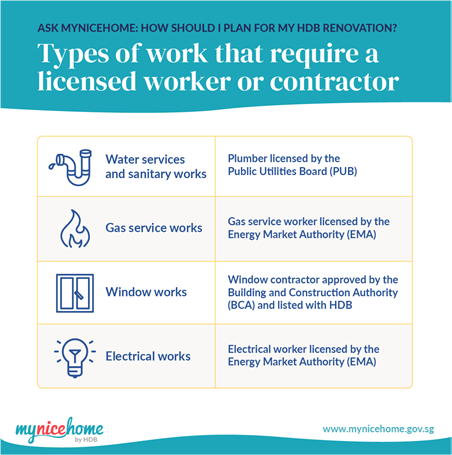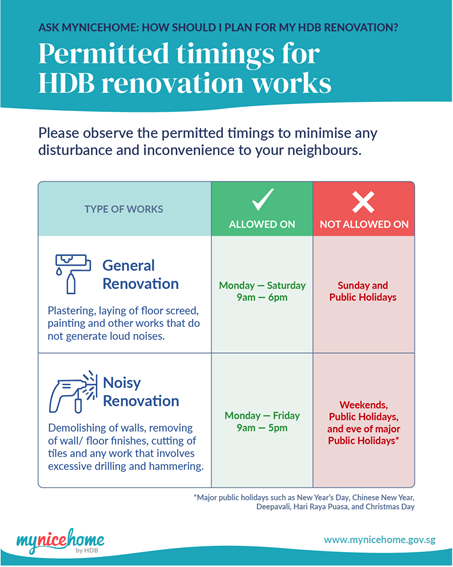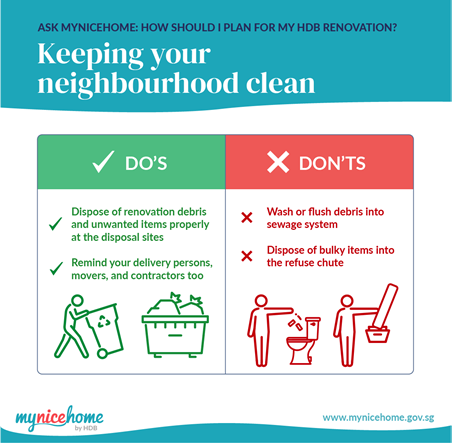Home Tours: Designing a Modern Minimalistic HDB Flat
Home Tours: Designing a Modern Minimalistic HDB Flat
Within two months of collecting the keys to their new home, Adora Liang, Francisco Loi and their two sons were settled in their new 4-room HDB flat at Alkaff Court – making them one of the first few residents to move into the new Bidadari estate.
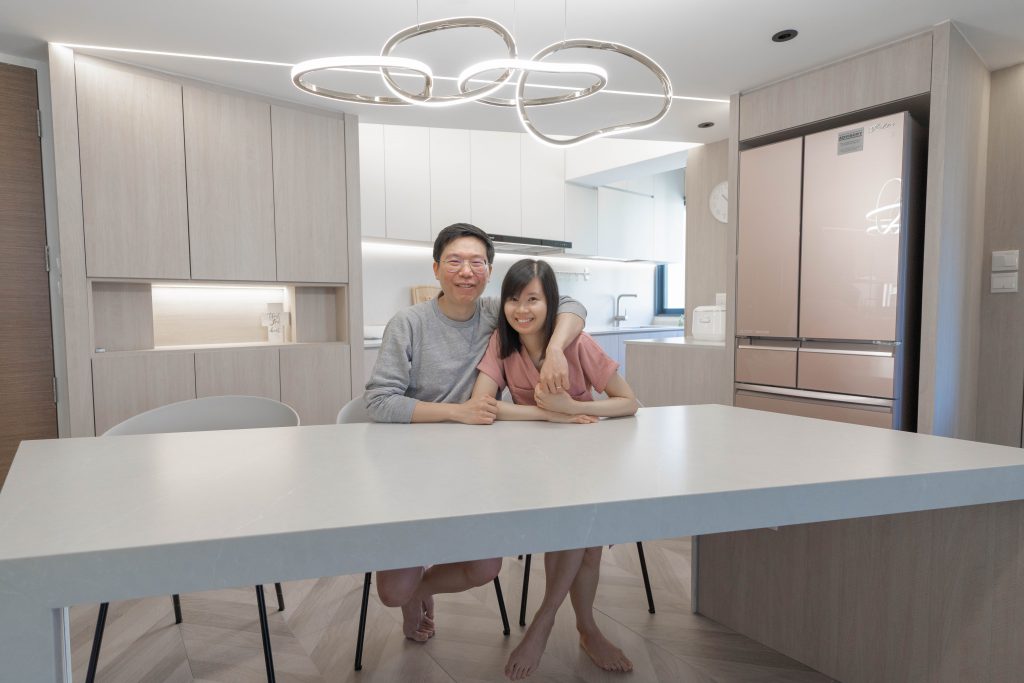
Francisco has a background in interior design, which helped with the speedy move-in process. From space planning to colour-matching, he and his wife went through most of the renovation journey on their own and only engaged contractors for carpentry works.
Contemporary Vibes
The home owners went to great lengths to ensure thematic consistency, incorporating light tones, marble accents and geometrical shapes throughout the space.
Upon stepping into the flat, the statement pendant light hanging above the dining table is difficult to miss. Strip lights that are carefully concealed by a false ceiling complement the light fixture lending a polished look to the dining area.
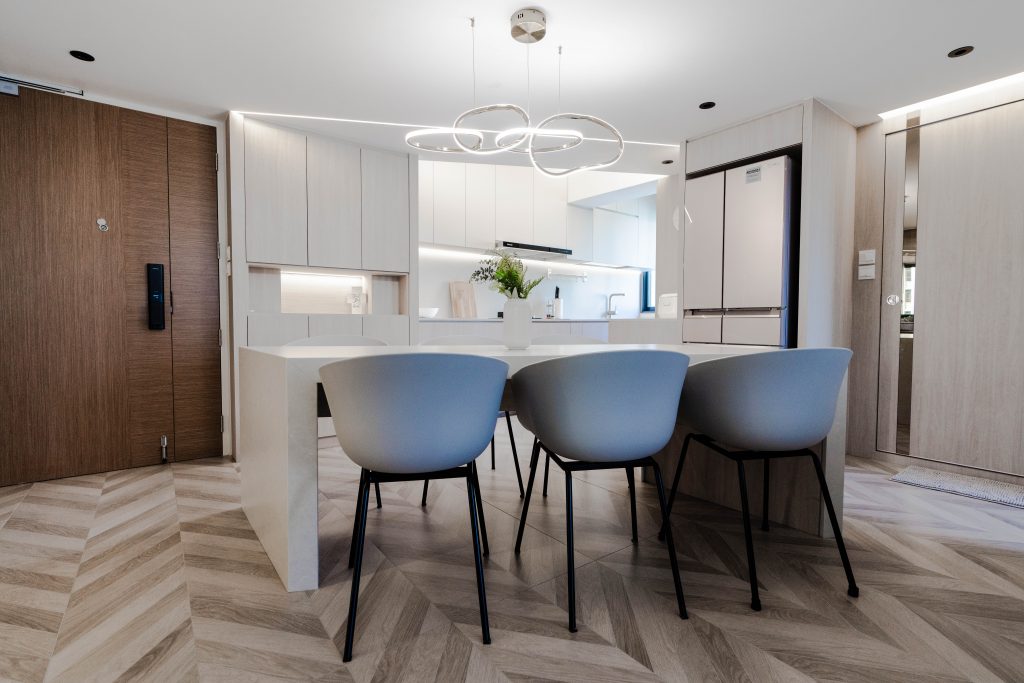
The classy, contemporary vibe continues to the living area, which features marble accents and herringbone tiles as the primary design elements. To create a seamless flow between spaces, herringbone tiles are used for the flooring of the entire flat, including the bedrooms.
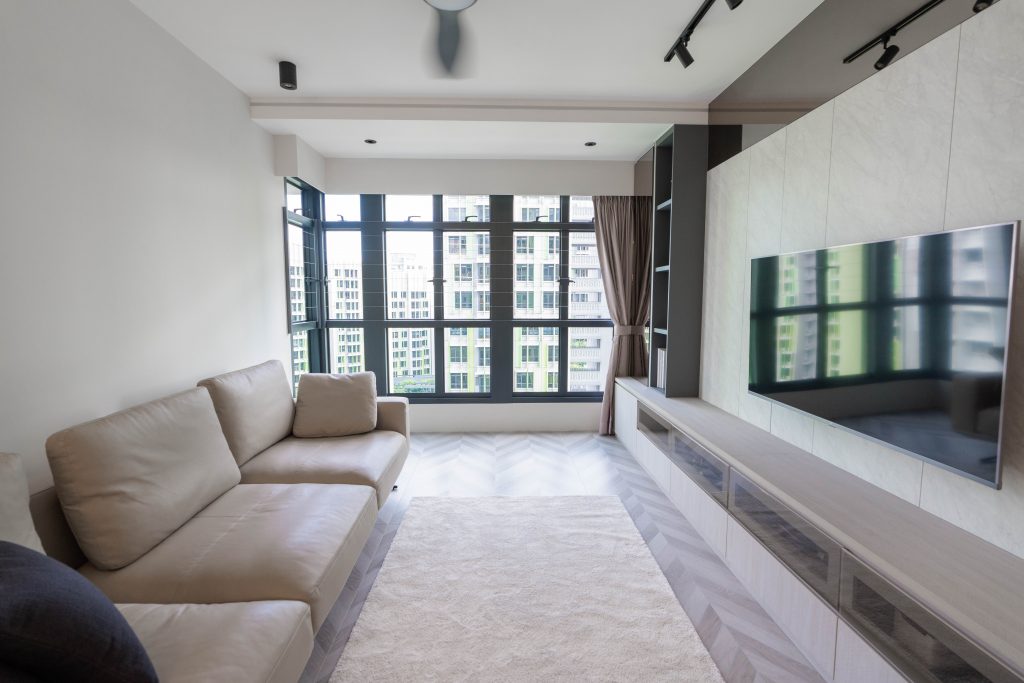
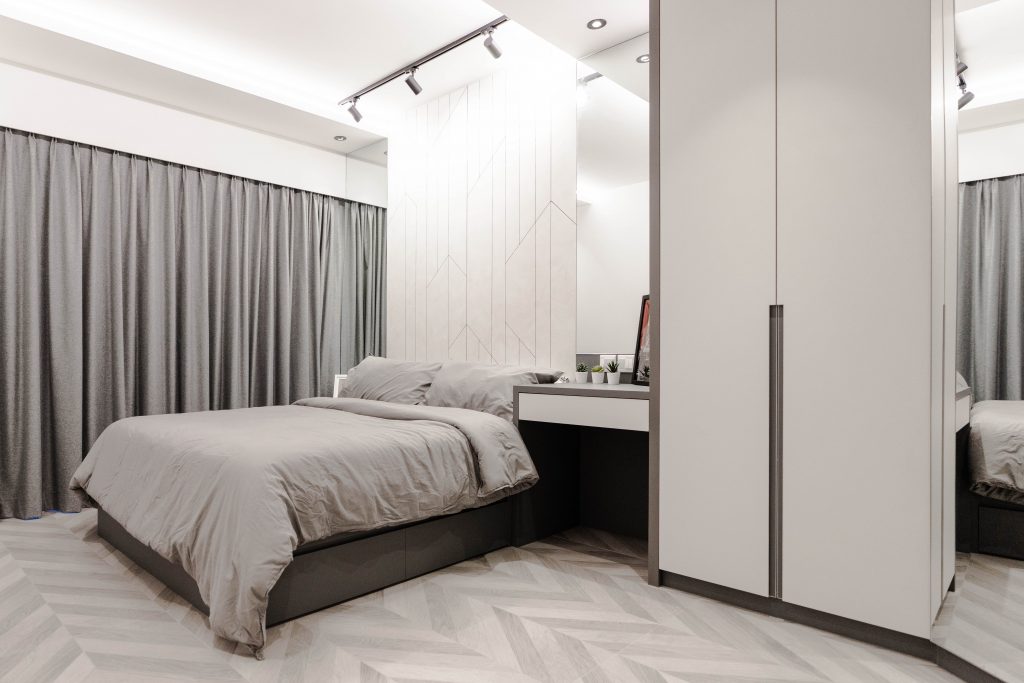
While their home is dressed predominantly in lighter colours, the common bathroom stands in stark contrast to the rest of the space.
The bathroom’s grey, washed-out tiles emit an industrial vibe – a look that Francisco wanted to achieve. “I wanted a darker aesthetic for our home but Adora preferred a brighter living environment. We compromised, and the bathroom became a space for my artistic expression,” he laughs.
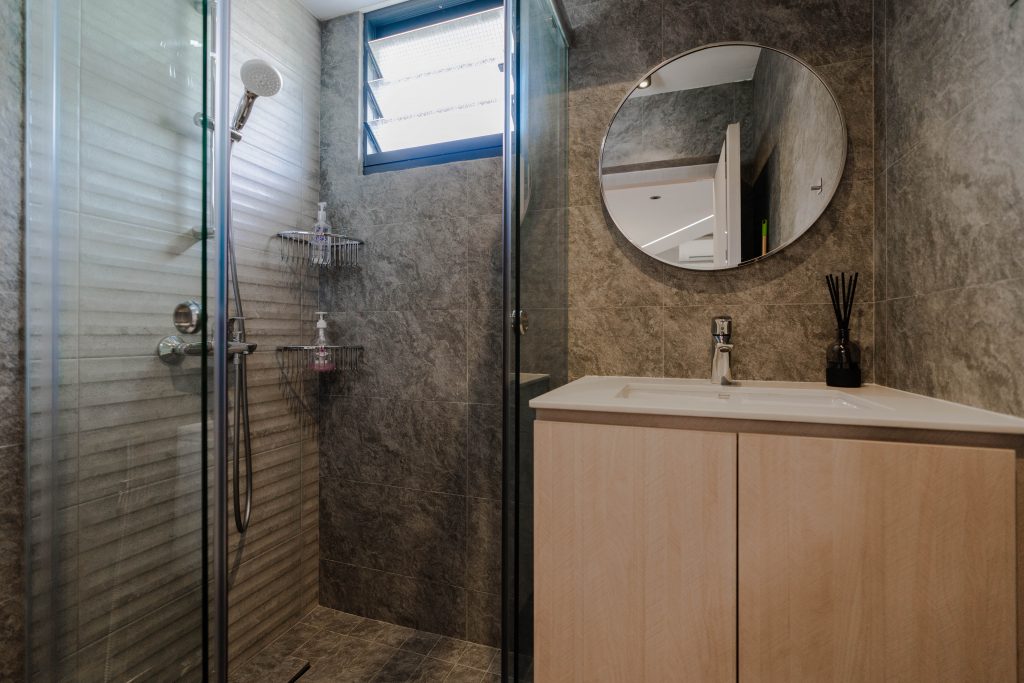
Francisco shares how additional features were incorporated to create a more luxurious bathroom. “We love the look and feel of hotel bathrooms and wanted the same for our own. So, we opted for a false wall to conceal the exposed pipes and created a niche for our shower essentials. We also incorporated a rain shower to amp up the luxe factor.”
Reconfiguring the Space
The couple’s home renovation was also meant to reconfigure the space to cater to their lifestyle needs. As a family who enjoys cooking, Adora and Francisco decided to not only expand their kitchen area, but also make layout adjustments.
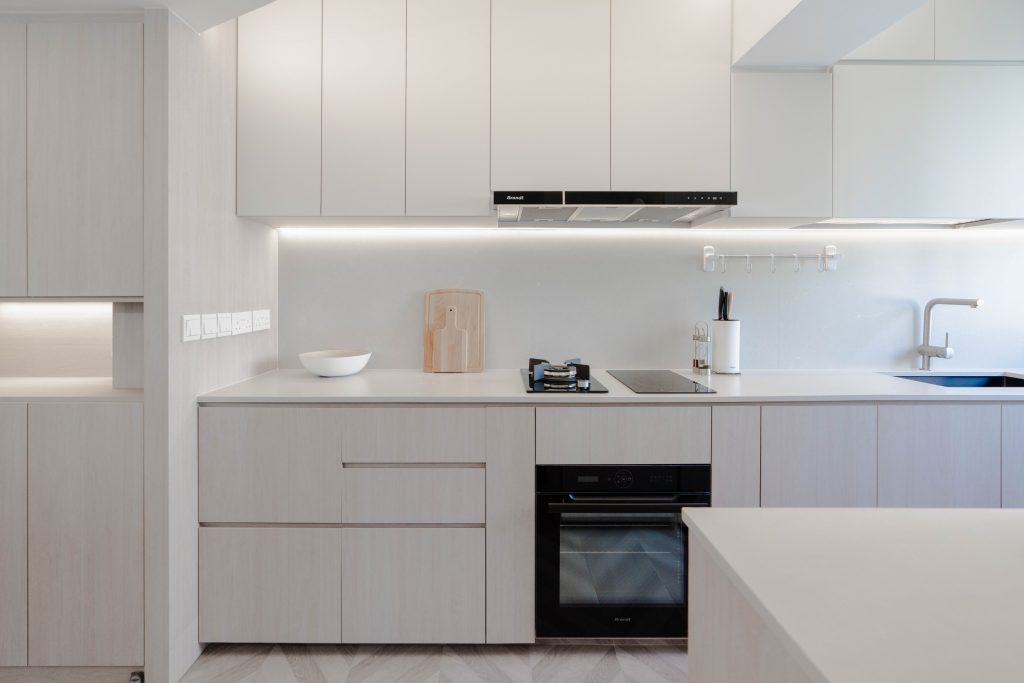
For instance, the stovetop and sink were repositioned to the extended countertop for more preparation space, while built-in storage house appliances such as the dishwasher and water filter system.
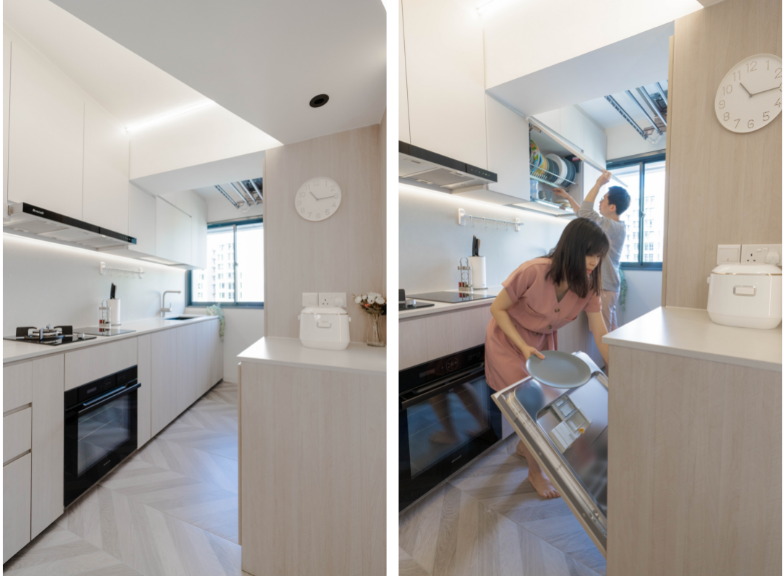
The kitchen is also designed to flow seamlessly into the dining area. Beyond a space for meals, the dining table also serves as a demarcation between the kitchen/dining area and the living room.
Similar to the kitchen, the home owners incorporated customised carpentry works in the living room, such as TV console and shelves to maximise storage space. The glossy feature wall there also serves dual purpose—it has a hidden door to separate the communal area from the bedrooms.
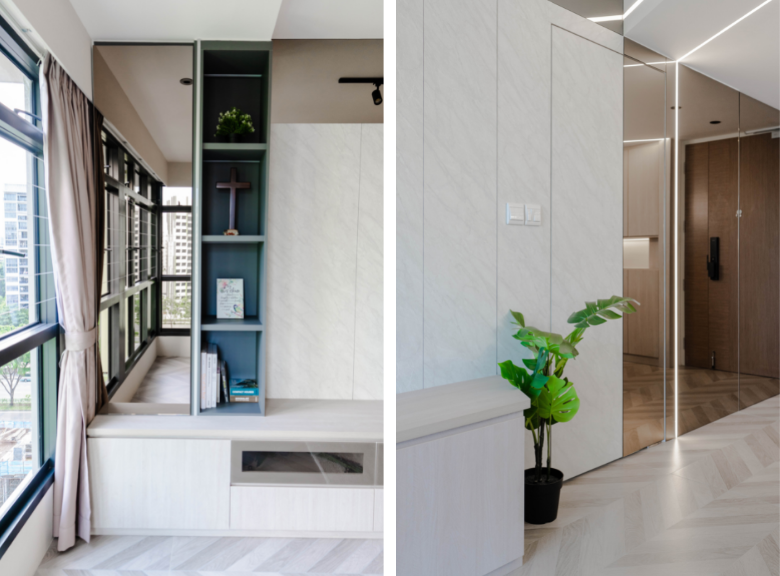
While the design and renovation process wasn’t easy, Francisco and Adora enjoyed every step of the way. For home owners looking to embark on their renovation journey without engaging the help of interior designers, the couple’s advice is to focus on space planning., “Before diving into the design, it’s important to first have an idea of what the space is to be utilised for. This will then determine the level of carpentry works that needs to be done,” they say.
Source: mynicehome.gov.sg



