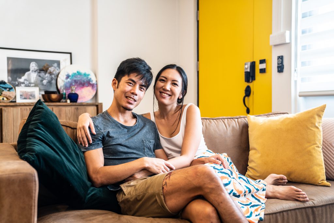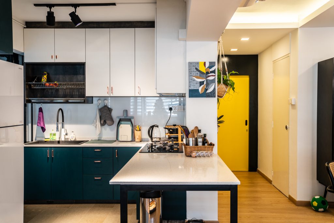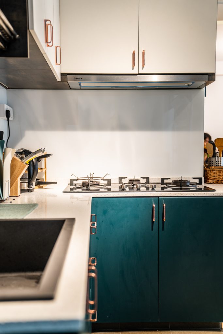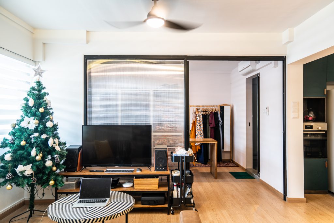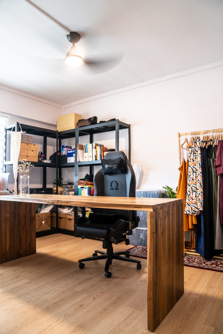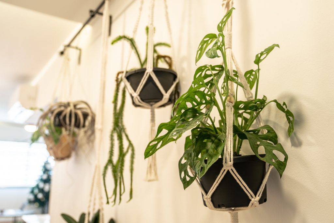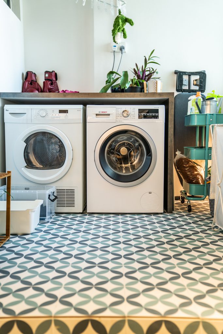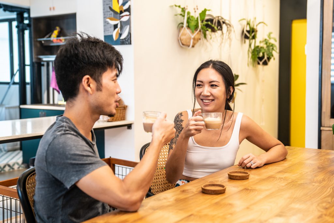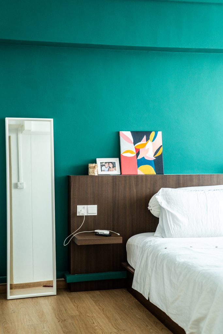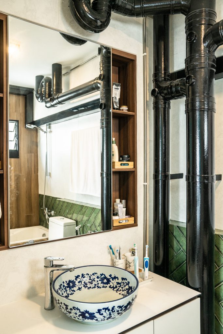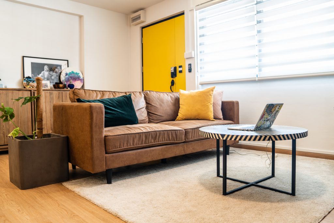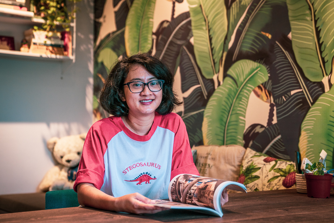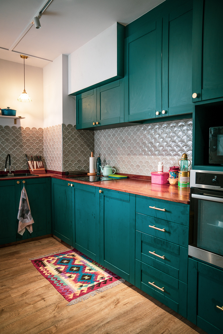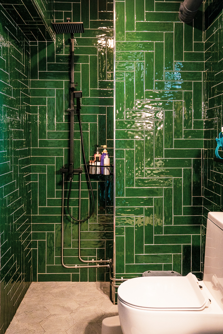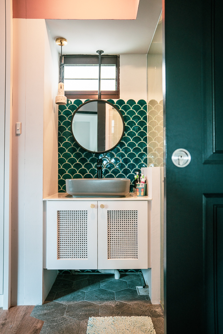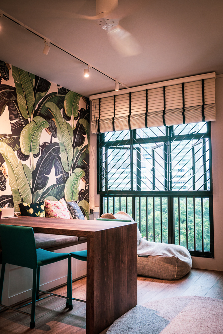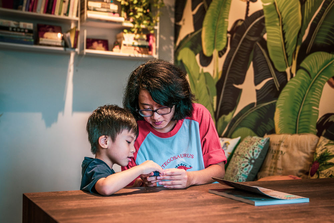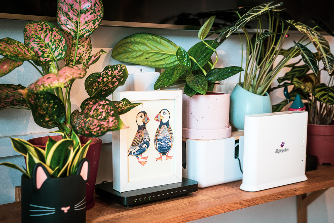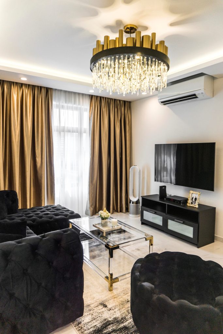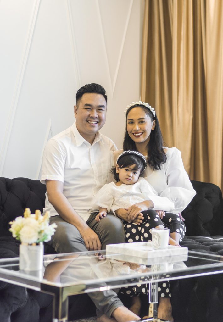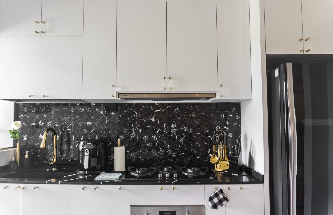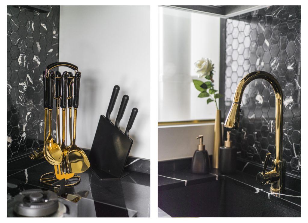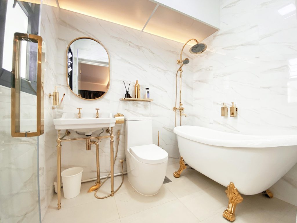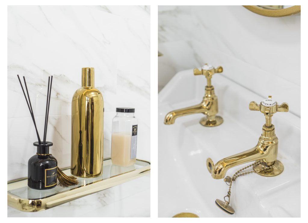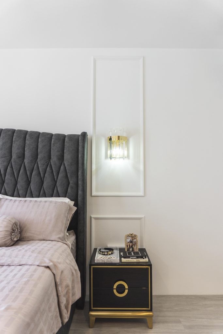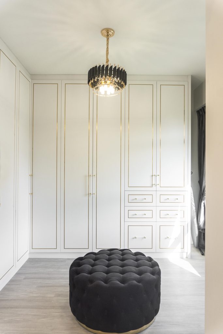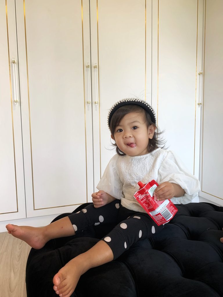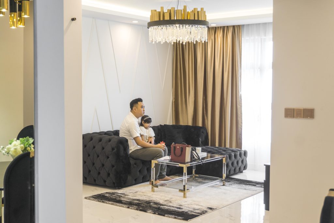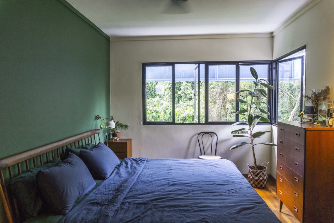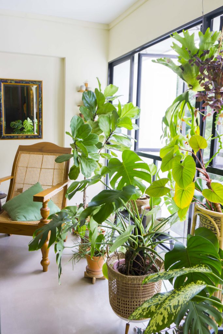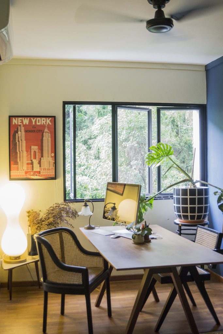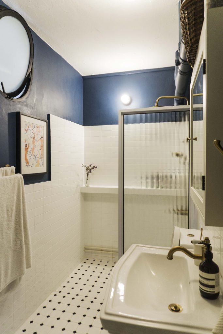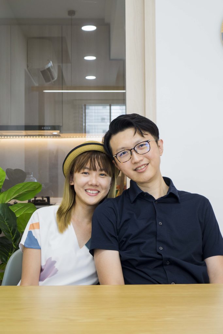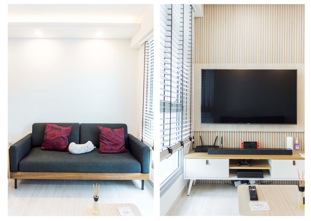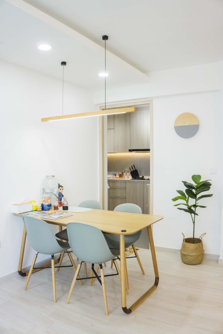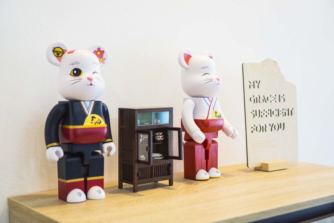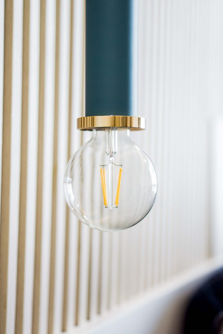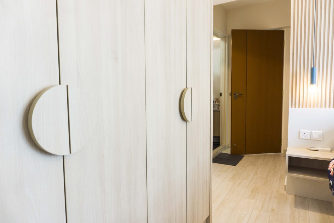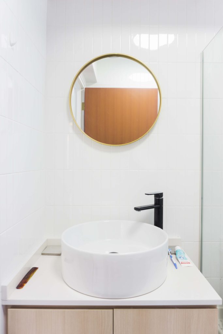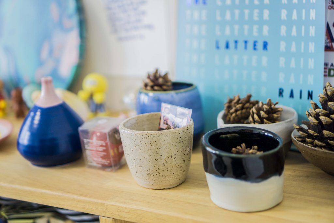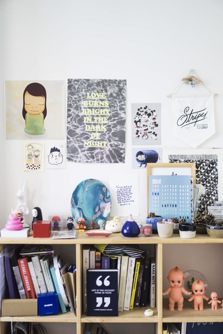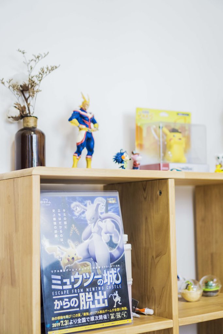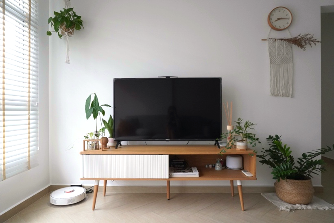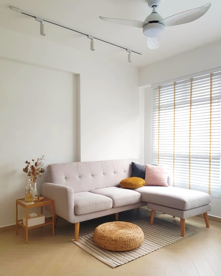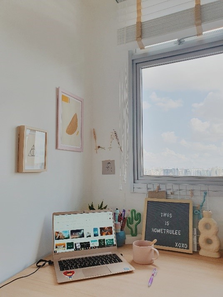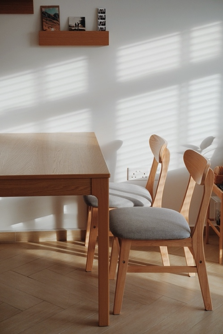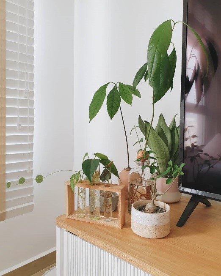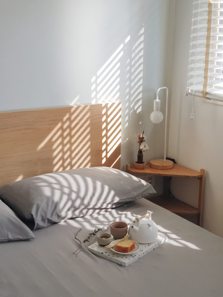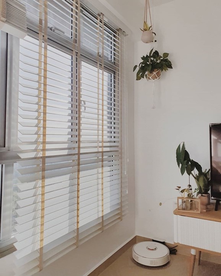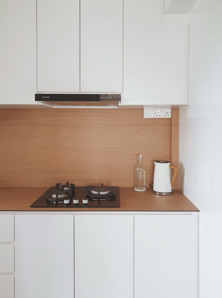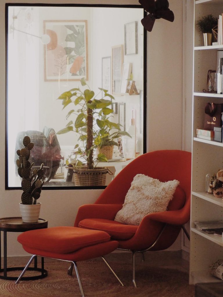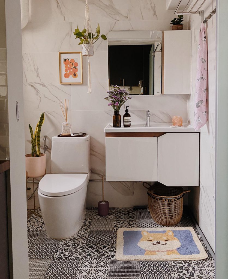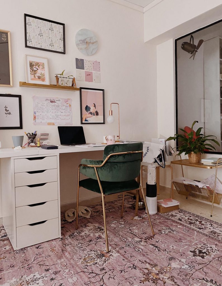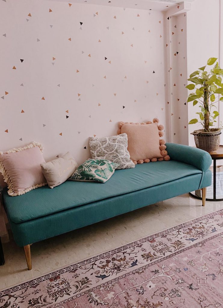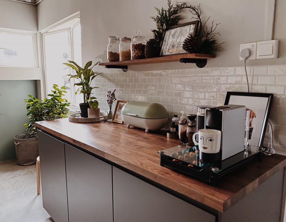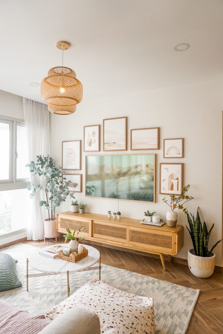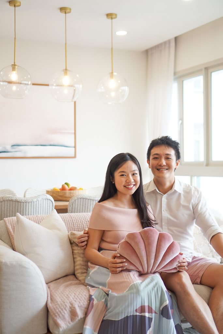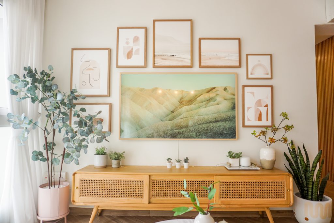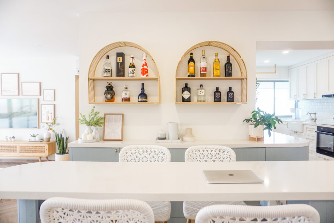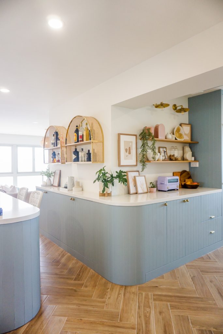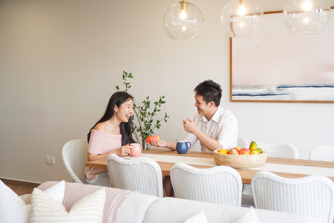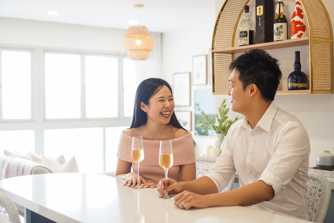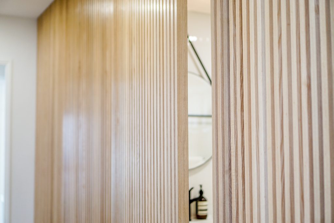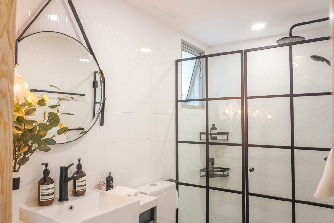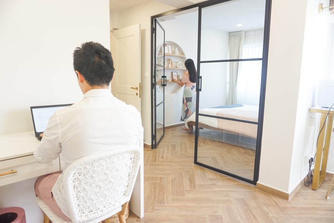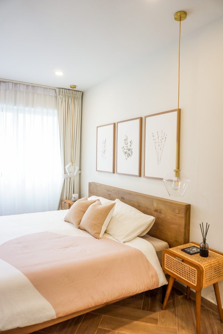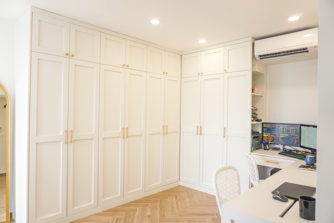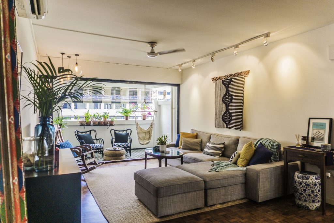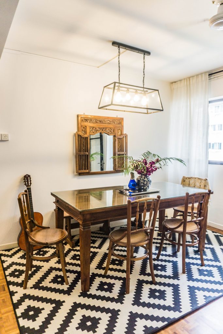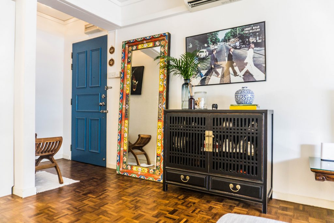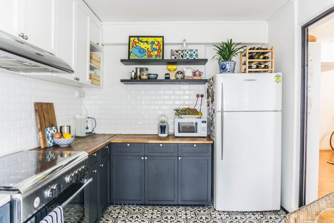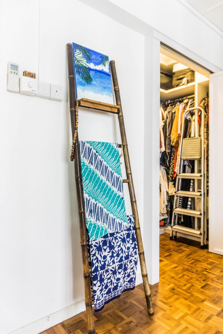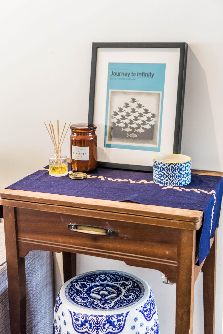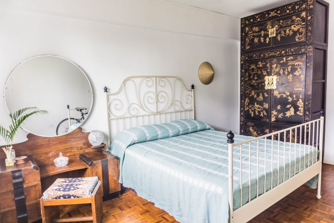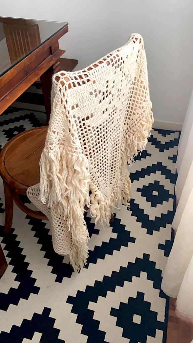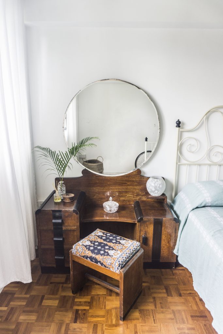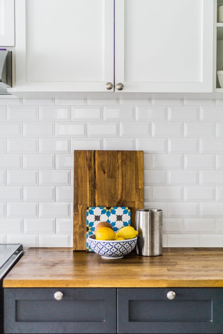The Ultra Minimalist 3-Room Home
The Ultra Minimalist 3-Room Home
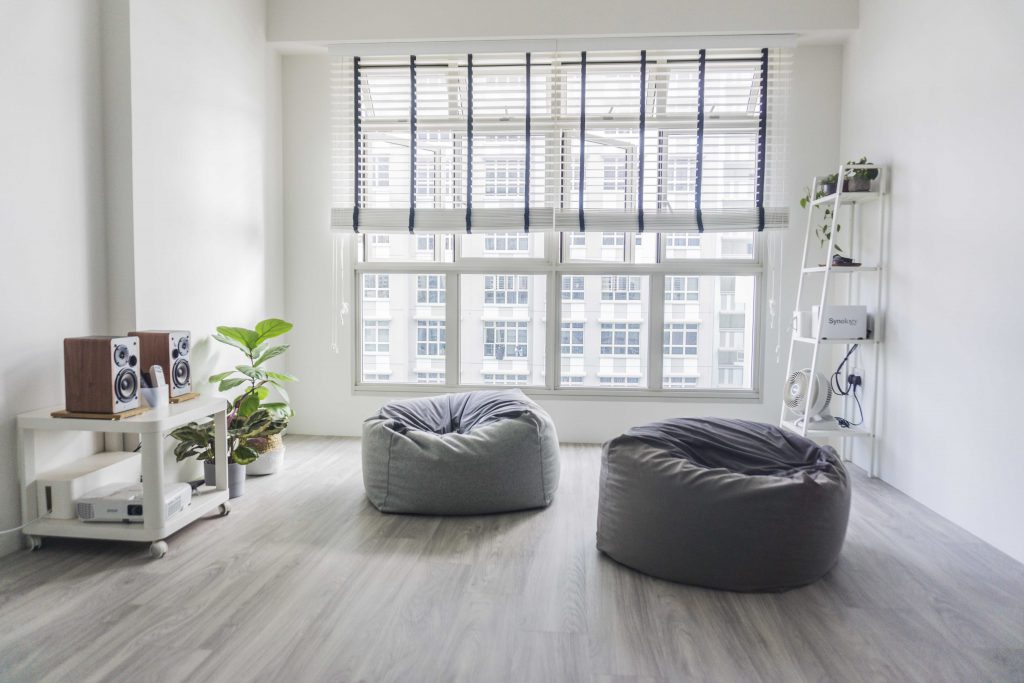
Two bean bags, a utility shelf and a stereo set – that’s the total sum of furniture in the living room of Yong Wei (Glo) and Hiang Ling’s 3-room flat.
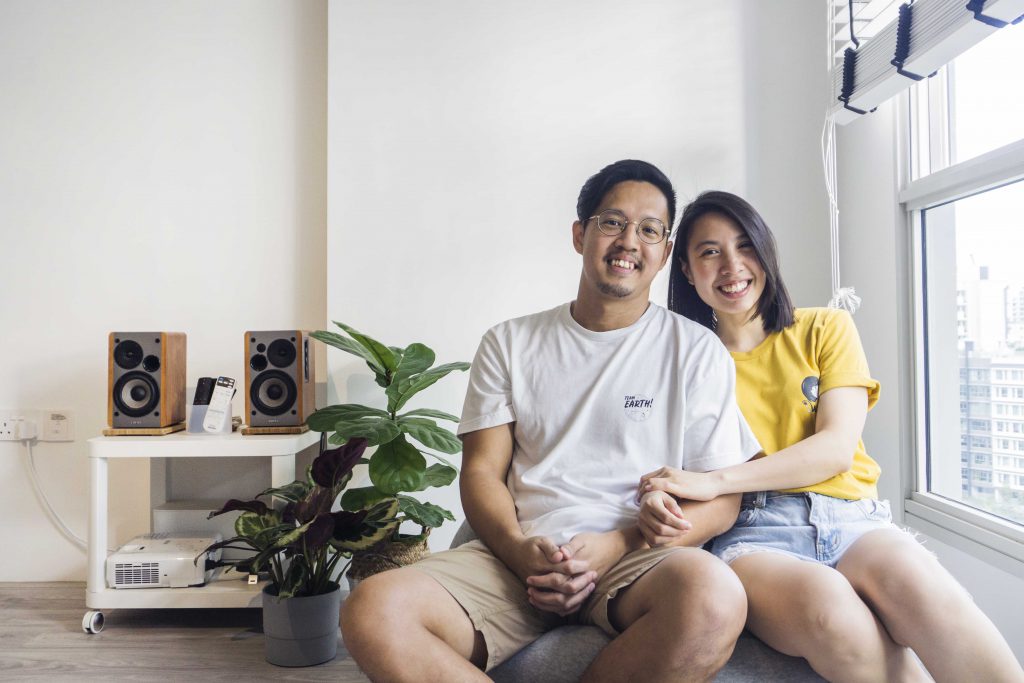
Homeowners Glo and Hiang Liang
The flat is purposefully designed to be ultra-minimalist, Hiang Ling explains. “Glo is big on practicality and sensibility. So we keep only what we need, and discard what we don’t – even if it means going against the social norm of what a home should look like. From the start, our Pinterest board was titled ‘White, Woody, Leafy’, which pretty much sums up the look we were going for,” she laughs. “Our good friends at Komorebi Interior Design helped us bring this concept to life!”
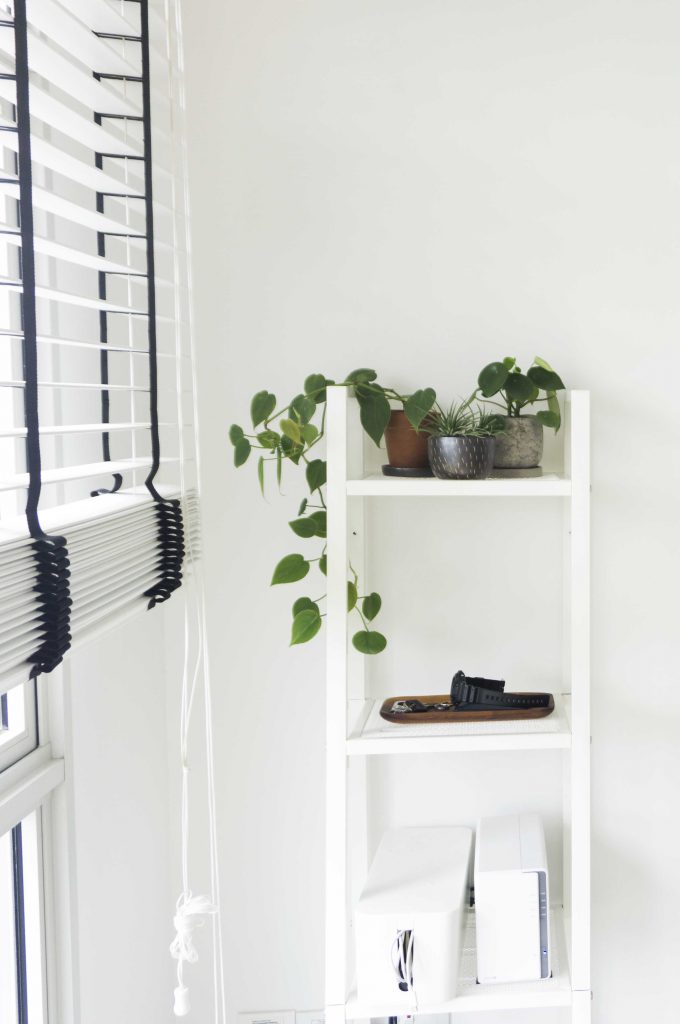
The utility shelf in the living room
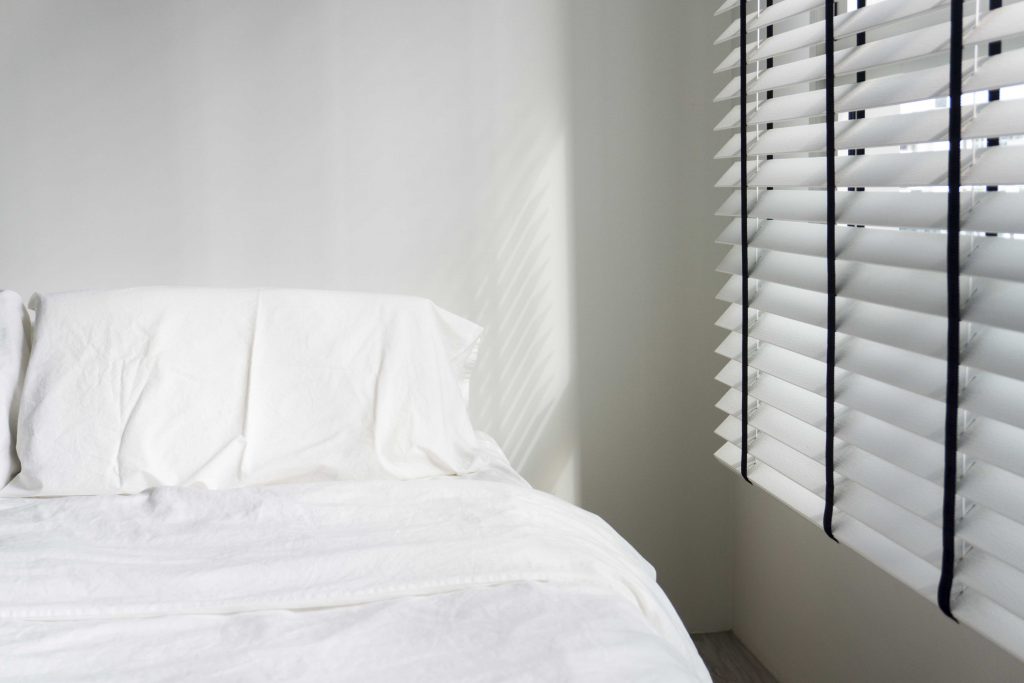
The minimalist bedroom
Active in Punggol
The couple moved into their new home late last year. “When we were applying for a flat four years ago, this Punggol project was our favourite among all the BTO options available then. We like the tranquility and how the neigbourhood is surrounded by nature,” they shared.
Having carefully considered their finances, they decided on a 3-room flat. “To be honest, finances was one of our primary considerations. Our business was just taking off then and we didn’t want to over-stretch ourselves financially,” Glo explained.
Previously a personal fitness trainer, Glo lives an active lifestyle. “Working out and eating well are things that I’ve always believed in,” he says. “When my dad, whom everyone saw as the strong figure in the family, was admitted into the Intensive Care Unit for a heart condition, I realised that taking care of our health is the best thing we can do. Thankfully, he has since recovered.”
In addition to working out at home, the couple exercises outdoors. “Certain exercises such as the sprint workout can only done outdoors. While working out at home gives us privacy, the surrounding parks are great workout spots. Besides jogging together, Hiang Ling also inline skates.”
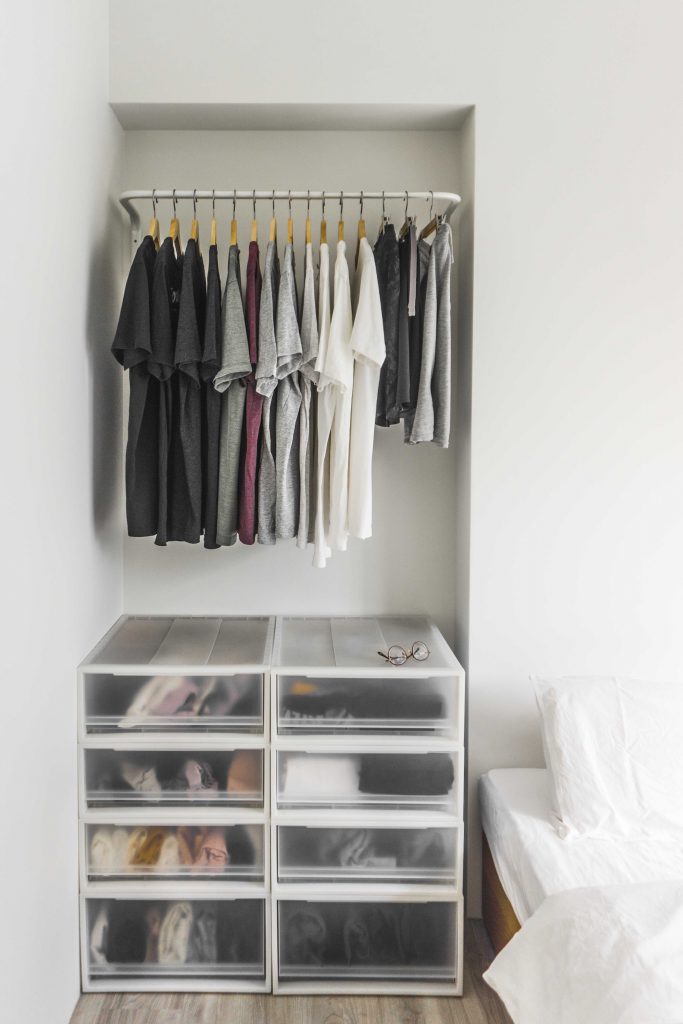
The couple share a minimalist wardrobe
Designed with Function
The theme of functionality runs constant throughout the flat. “We have bean bags instead of a couch and a projector for a TV. We also have a temporary dining table that we take out only on occasion, to maximise space,” laughs Hiang Ling.
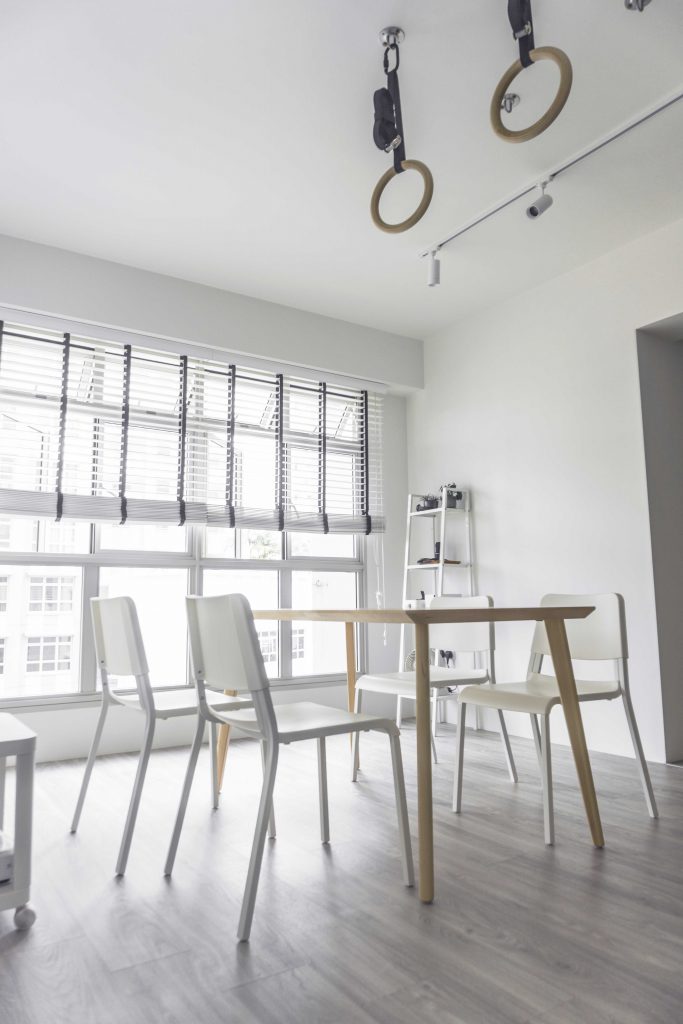
The dining table can be dismantled easily and is usually stored away
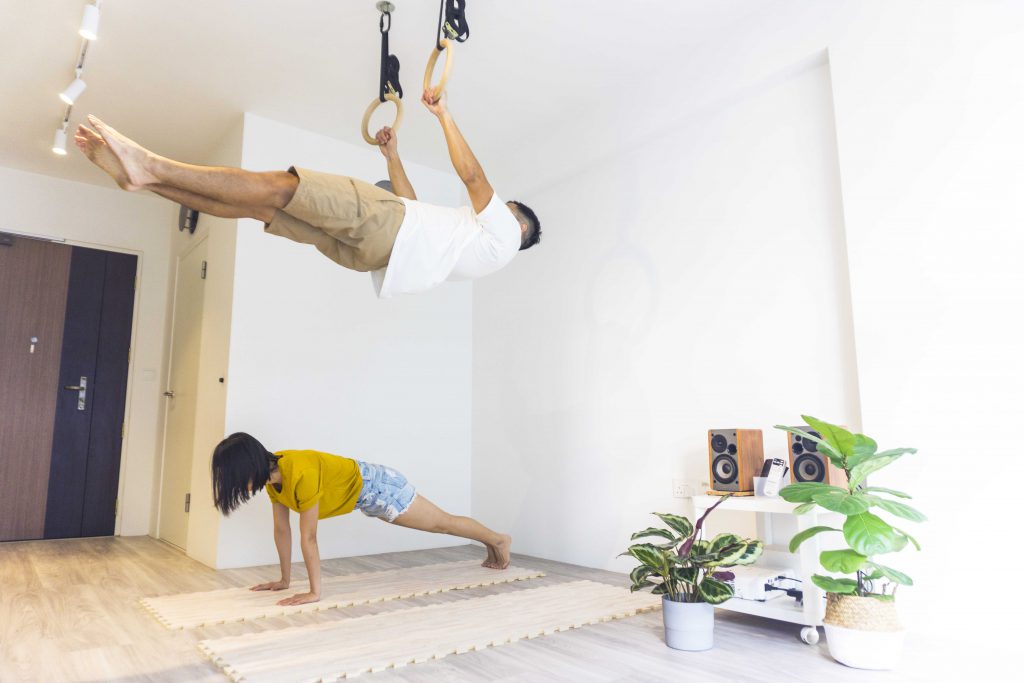
Glo and Hiang Liang working out in their living room
As the “event space”, the living room is the couple’s favourite space in their home. “The spaciousness, sunlit brightness and versatility of it makes us fall in love with it over and over again. When we’re hosting guests, it becomes a warm and welcoming space. When we’re in the mood for a movie, it becomes a cosy cinema. Both of us can even fit comfortably on one bean bag,” she laughs.
At the same time, the living room serves as an exercise ground. “It provides us with an energetic space to work out in, which also means that we’d never have an excuse not to exercise, rain or shine!”
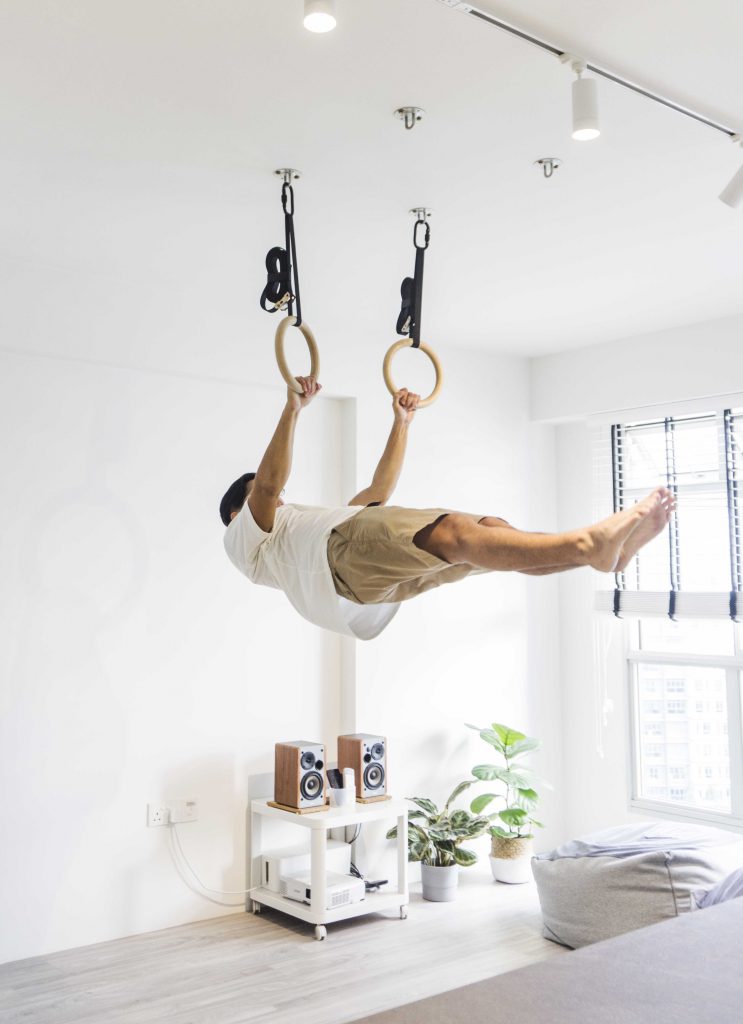
Glo on the gymnastic rings
Complementing the couple’s active lifestyle are two wooden gymnastic rings that are hung from the ceiling. An alternative to a pull-up bar, the pair of rings are utilised for various workouts such as pull-ups and front levers, an exercise that involves keeping one’s body in a horizontal position whilst mid-air.
As for why not a pull-up bar, Hiang Ling laughs, “To be honest, we couldn’t find one that complements the overall aesthetic of the house.” While Glo nods in agreement, he explains the versatility of the rings, “We have four different hooks that allows us to switch the position of the rings, so we can adjust them accordingly for different workouts.”
“The rooms are allocated according to their purpose,” explains the couple. “For instance, as we work from home, we require a comfortable working space – hence, we turned the larger bedroom into a home office.”
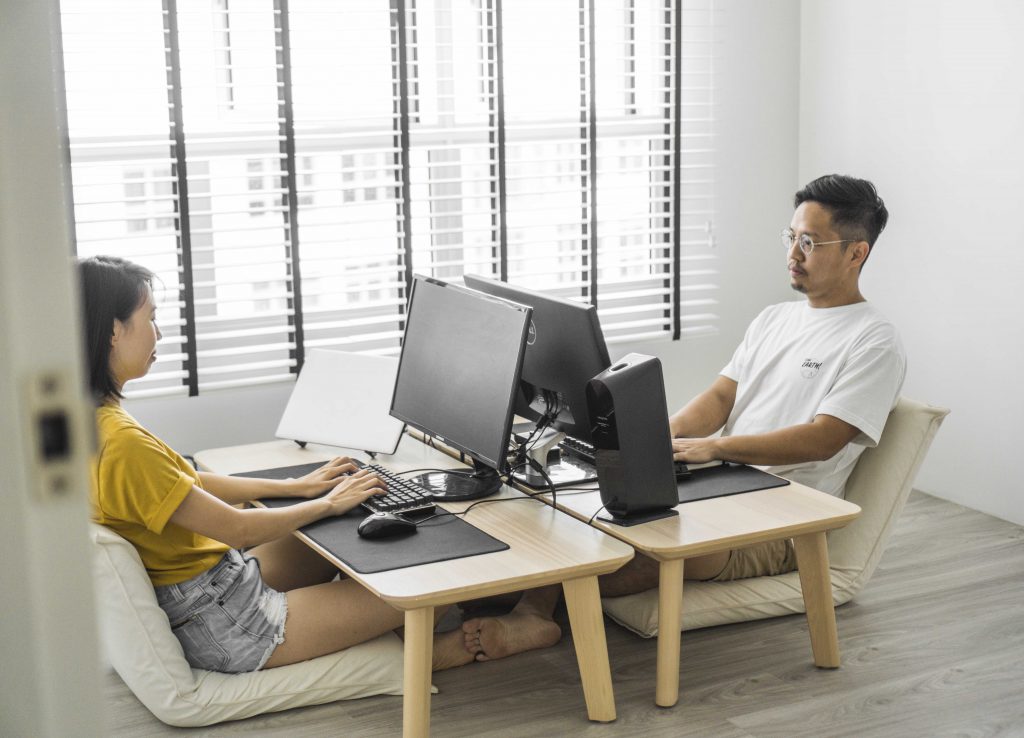
The floor desk and chair setup of the couple’s home office
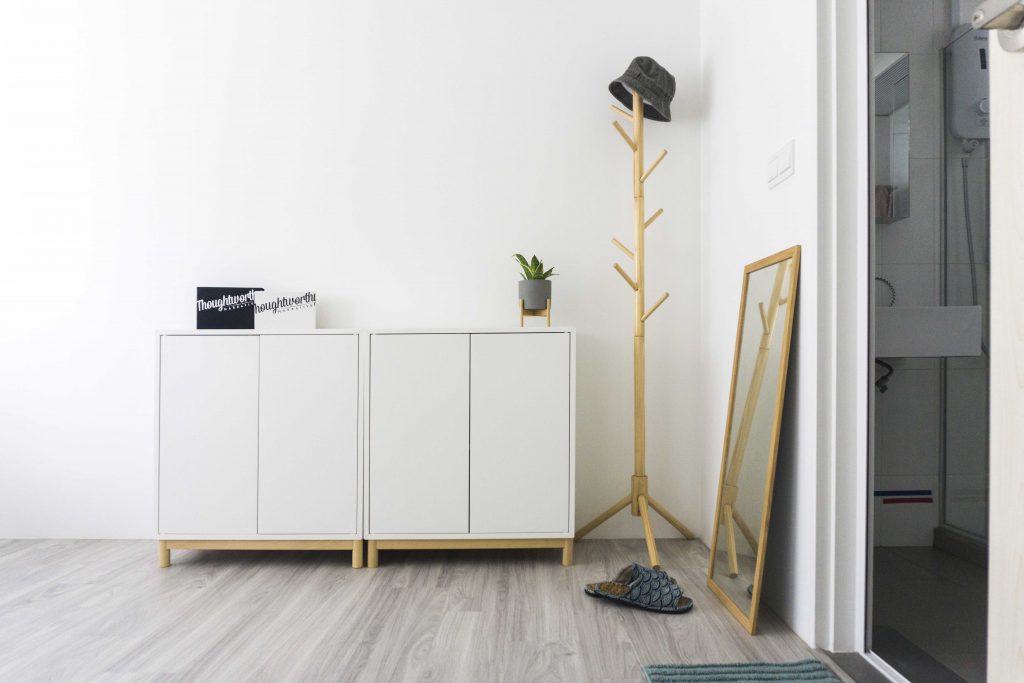
The storage cupboard for work equipment such as cameras
The couple was also careful to design a home that complements their healthy lifestyle. For instance, the home office was designed with health benefits in mind. “The floor desk and chairs make it easy for us to switch between sitting postures as we work,” Hiang Ling explains. “The open space allows us to stretch our legs during breaks.
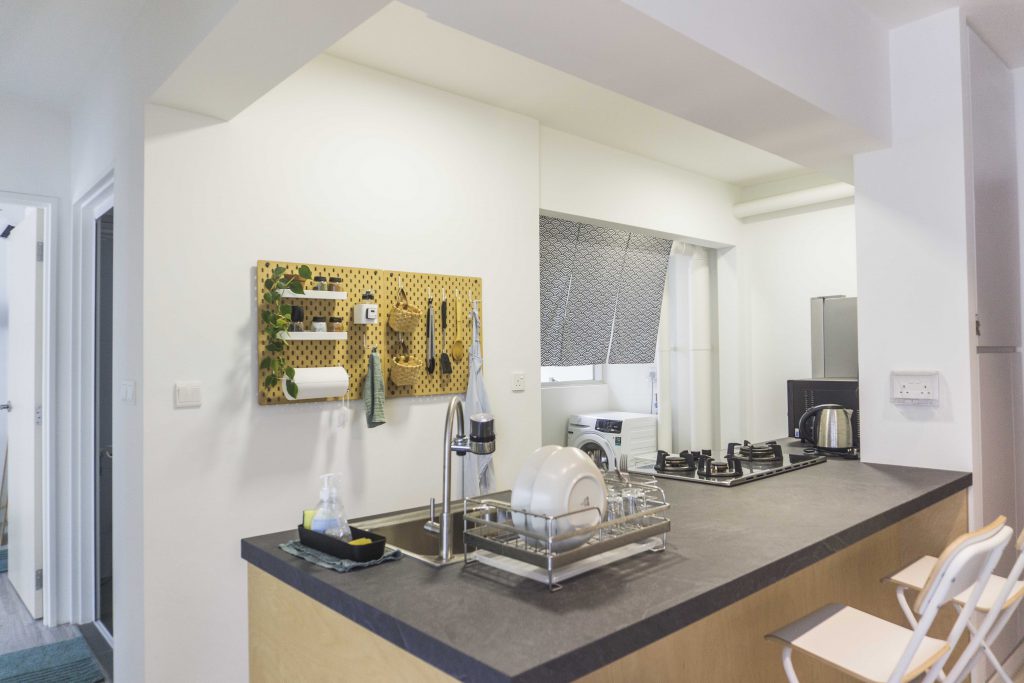
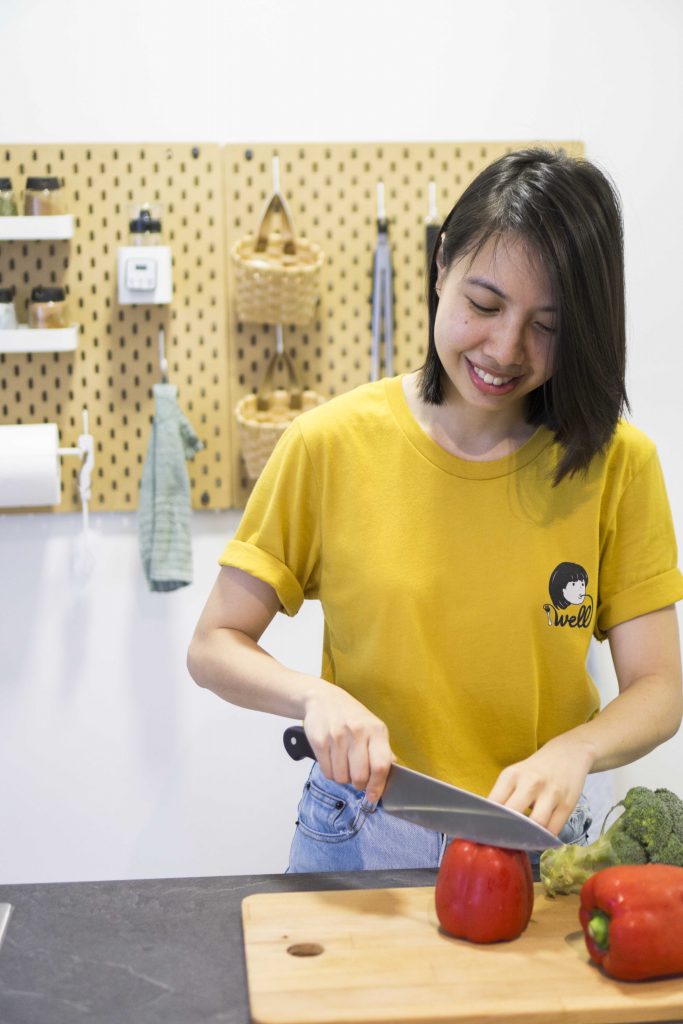
The remodeled kitchen features a custom-made countertop where Hiang Ling prepares most of their meals
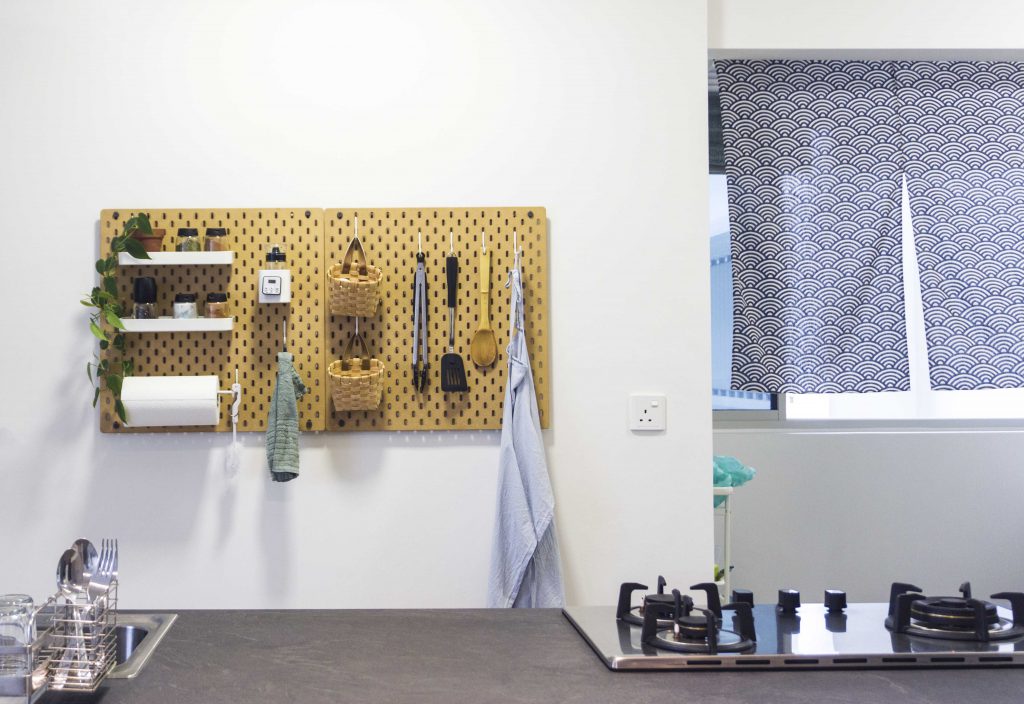
The couple keeps their kitchen organised with a peg wall
Diet plays an equally important role in their healthy lifestyle – as such, the couple prepares most of their meals in their remodeled kitchen. “We extended the countertop and shifted our sink from the corner of the kitchen to its current position – this allows us more space to prep our food,” the couple explains. As for who spends more time in the kitchen, Glo smiles, “Hiang Ling prepares majority of our meals – when I cook, it’s usually for a special occasion.”
While owning a minimalist and sustainable home is challenging, the couple shares what they think is most important when designing one, “It’s important to keep things as simple as possible. Also, engage a trust-worthy interior designer. This is a really good investment, especially if you can afford it.”
Source: mynicehome.gov.sg



