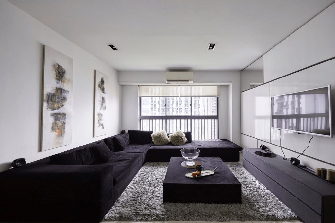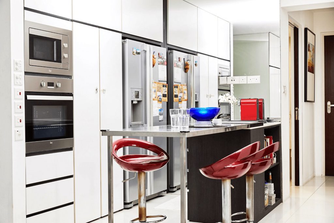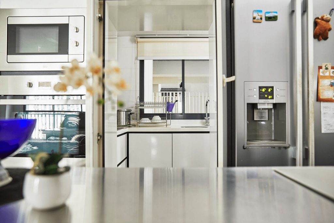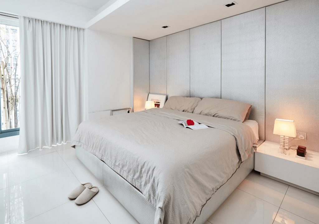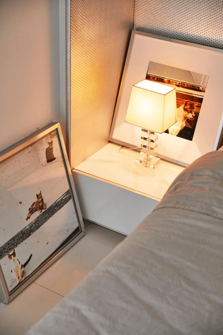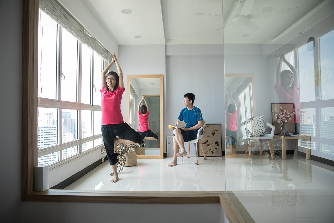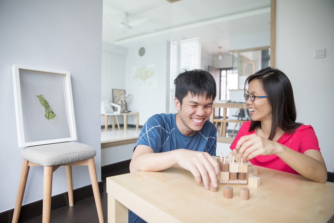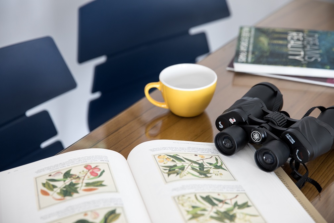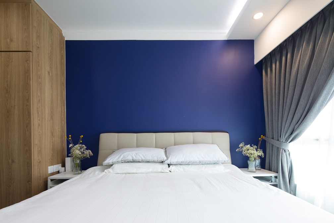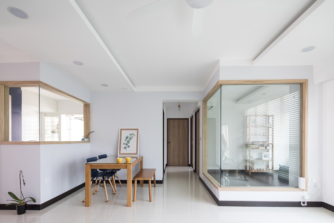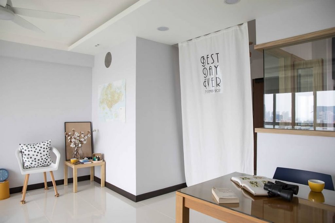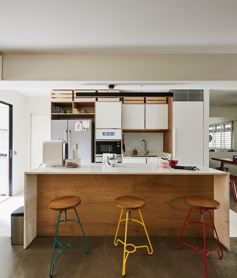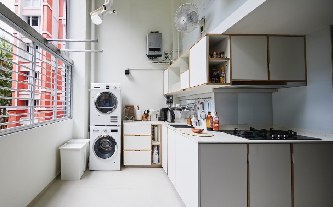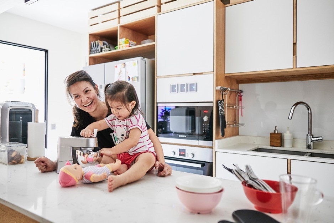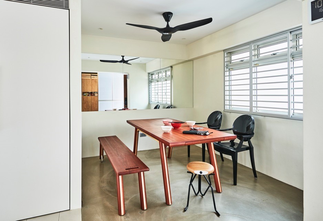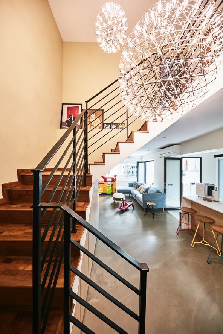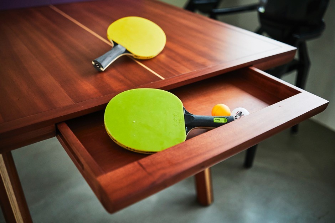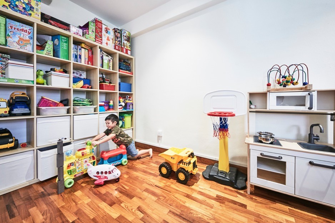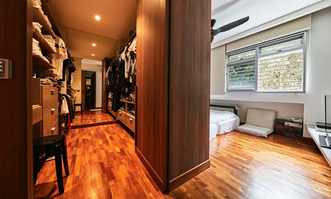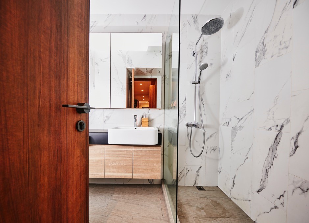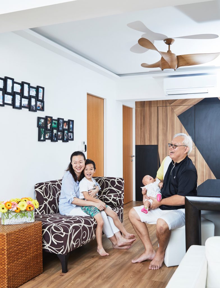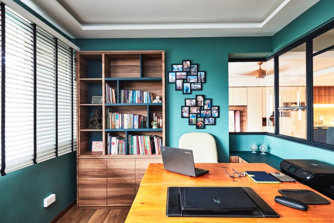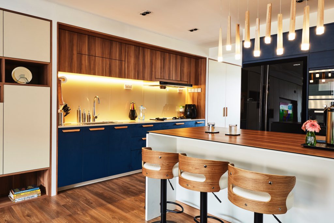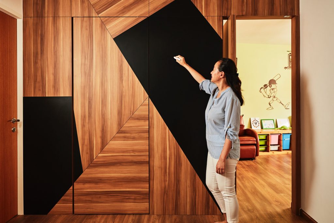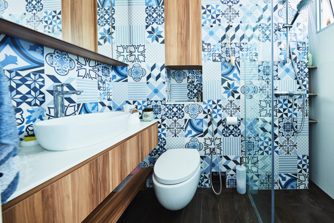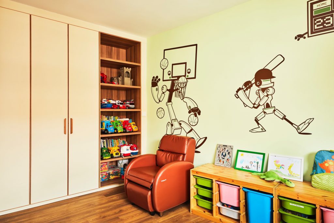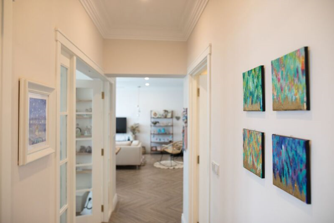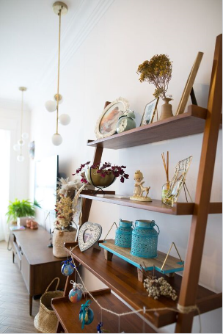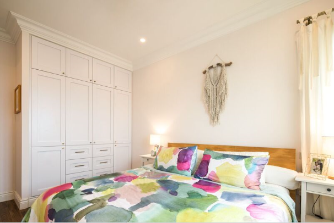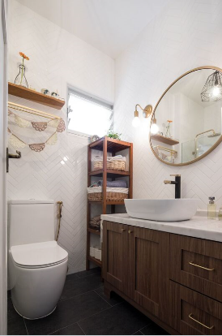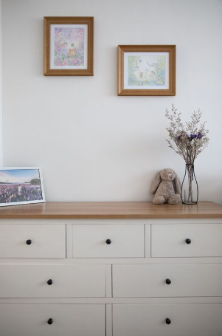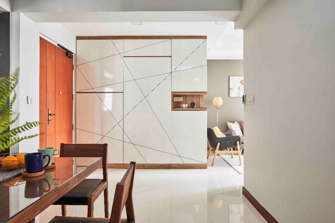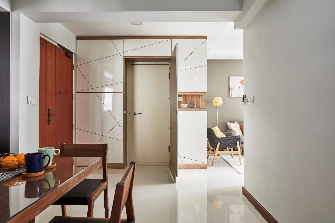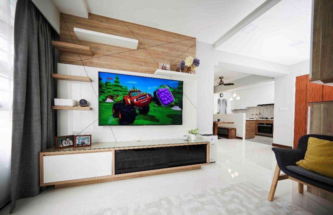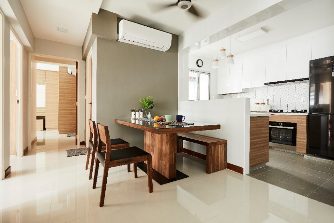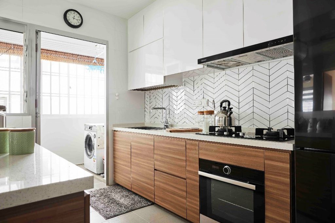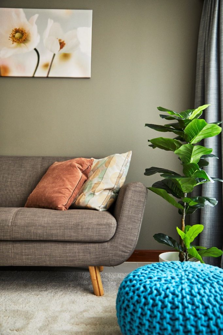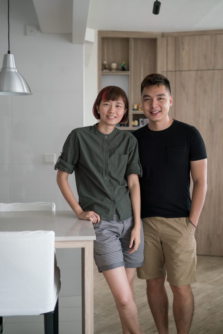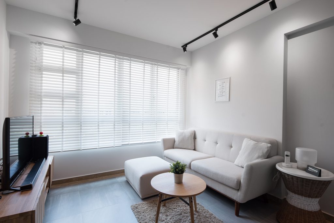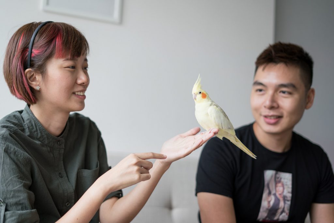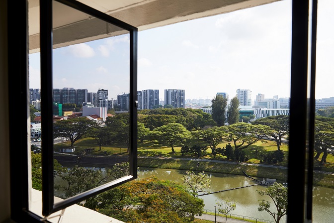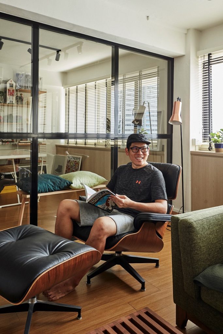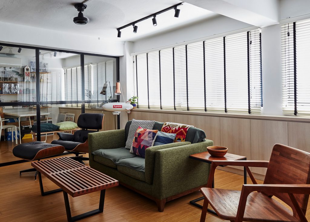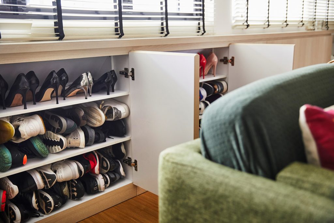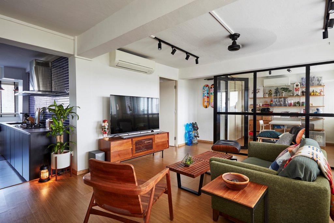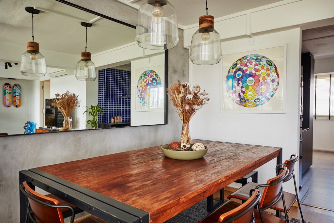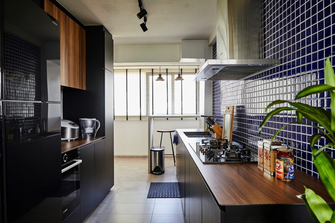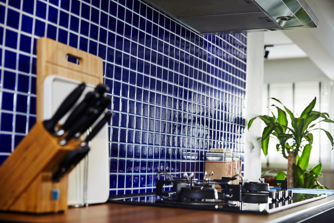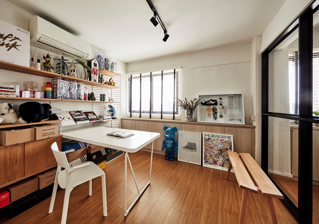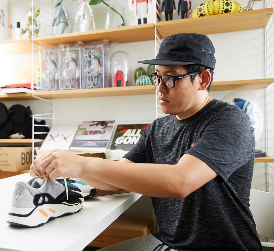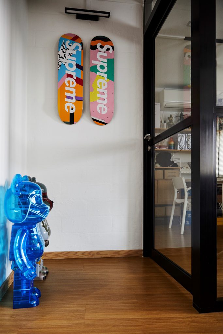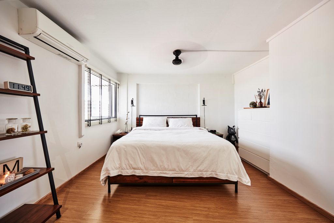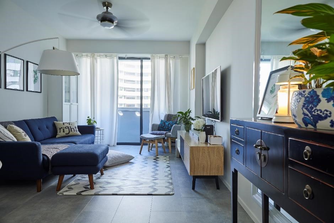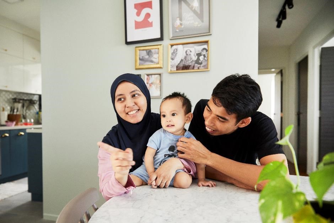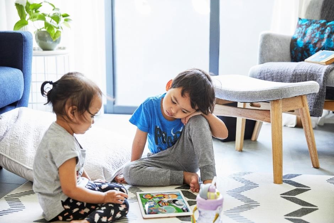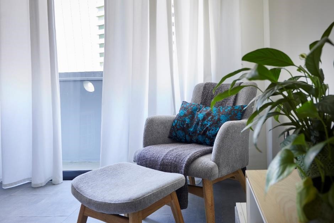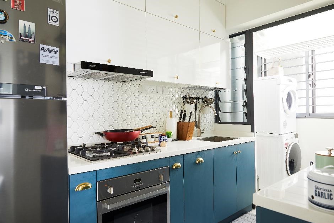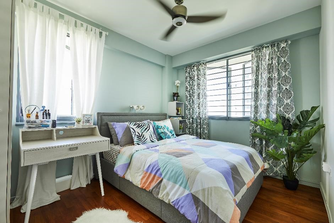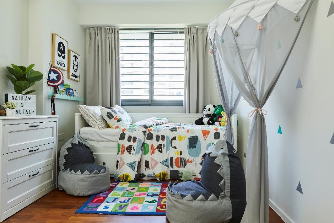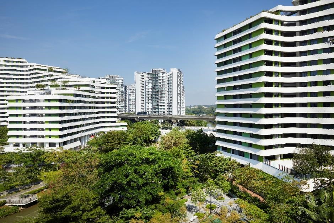Scandinavian Simplicity
Scandinavian Simplicity
This 4-room flat at SkyVille @ Dawson checks all the right boxes when it comes to having an awesome, fuss-free home. And it was all done within a mere 2.5 months, making it possible for the happy couple to move in in December 2017, just in time for Christmas!
Physiotherapists with a busy schedule, they had the help of an Interior Designer (ID) to renovate their home. Knowing what they wanted made the work easier. “We both knew that we were going for a Scandinavian, natural, wood-elements-kind-of-look for the home – so that made things a lot easier,” said Rethinam.
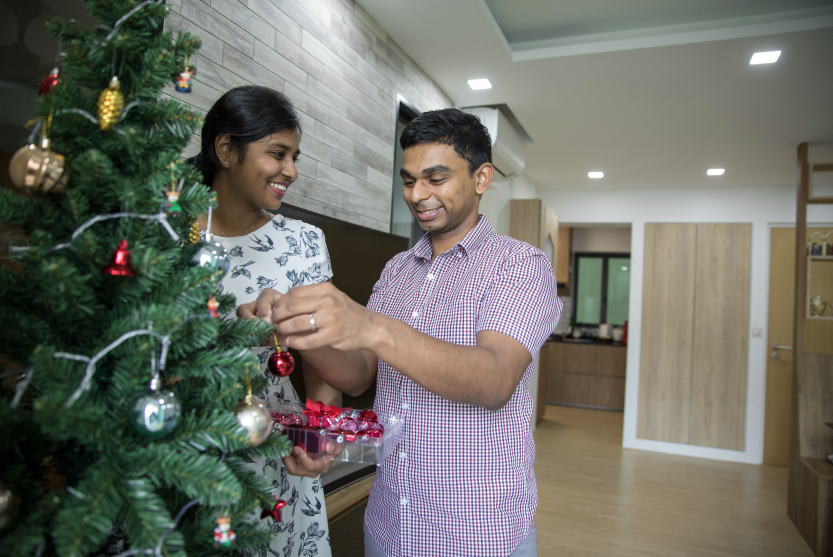
Ingenious storage ideas
Since the couple wanted to ensure that they maximise the space as much as possible, their ID helped to point out which of their ideas might work better.
Putting their heads together, they succeeded in creating ingenious storage spaces, such as building shelves behind cupboard doors to store shoes, having the TV console share common wall space between 2 rooms, and replacing dining chairs with bench seats that double up as storage solutions.
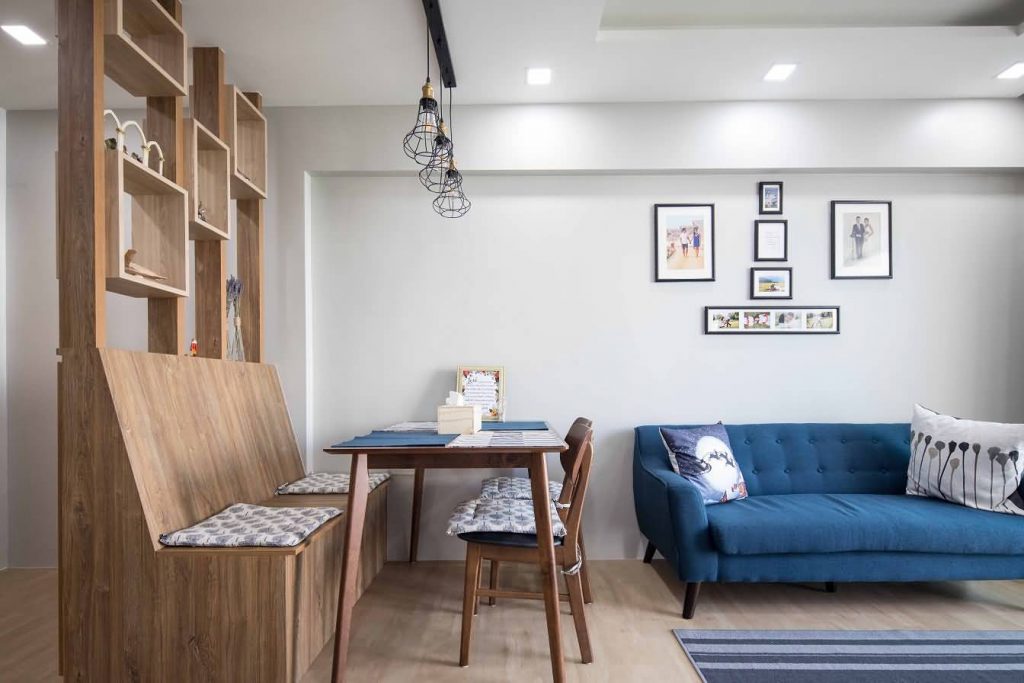
Dining seats with storage to keep clutter away
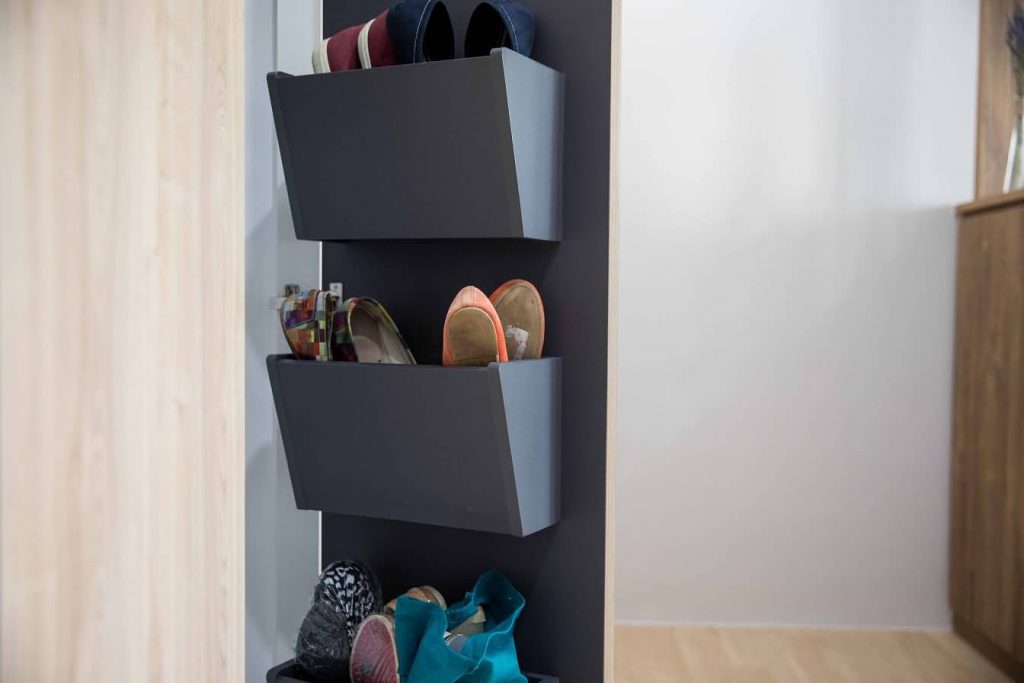
Stow away the shoes neatly in shelves behind cupboard doors
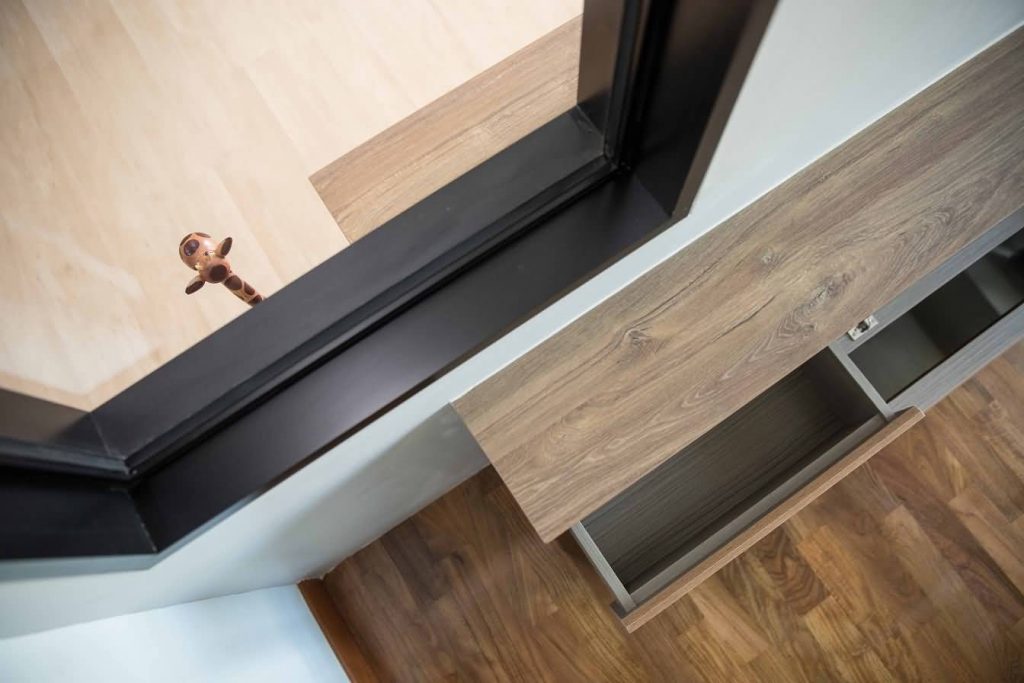
Hiding the TV console by cutting it over to the next room is ingenious!
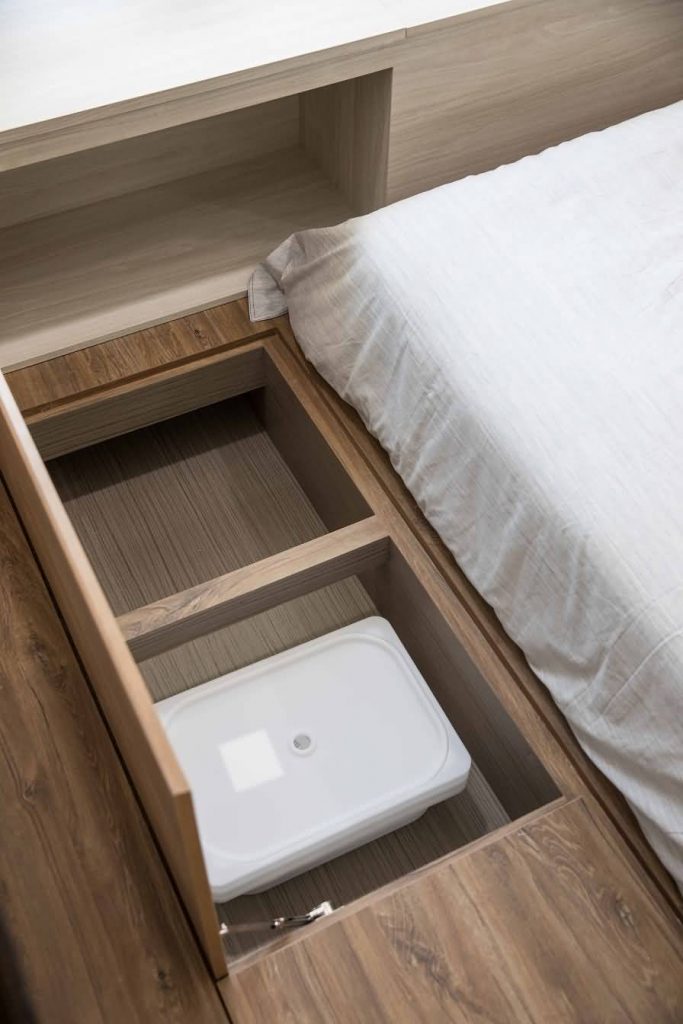
Storage solutions under the platform bed
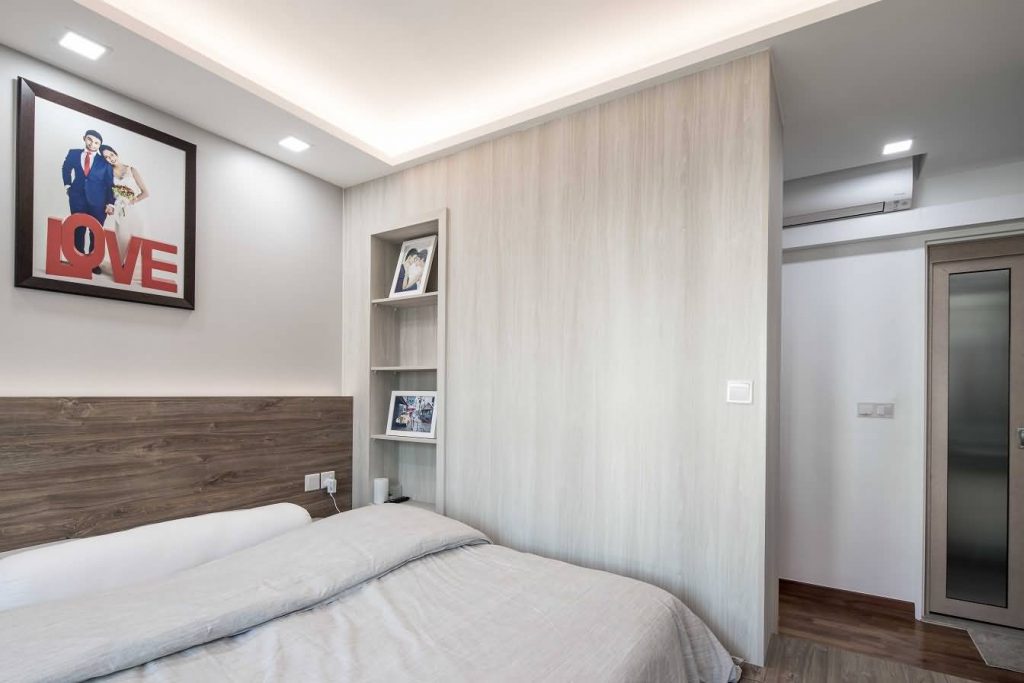
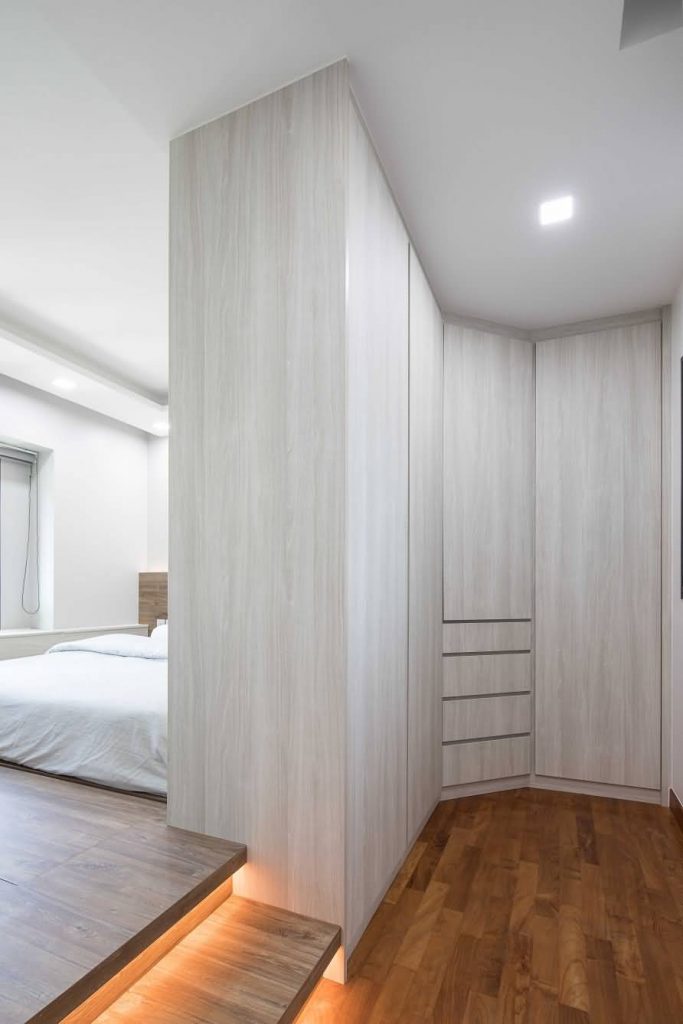
Walk-in wardrobe that acts as a partition to the bedroom
Personal touch
While Scandinavian is a preferred interior design theme these days, each home can look quite different with the personalised touch of their owners. For Rethinam and Alyssa, they have chosen to accessorise their home with keepsakes and photos of their holidays and their wedding too.
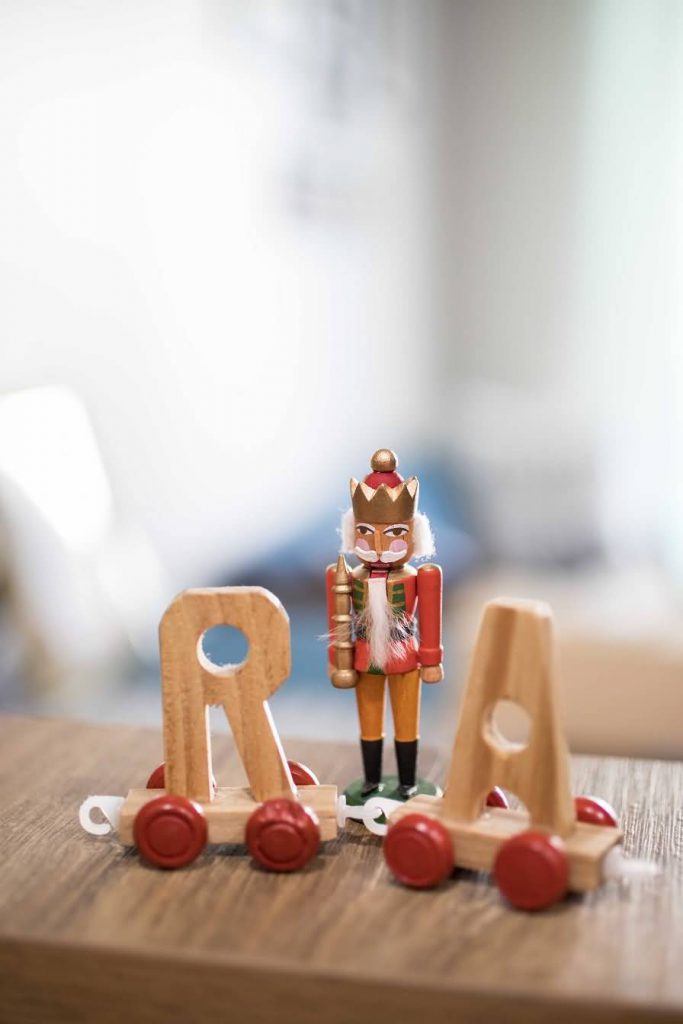
Cute keepsakes lending their personal touch to the decor
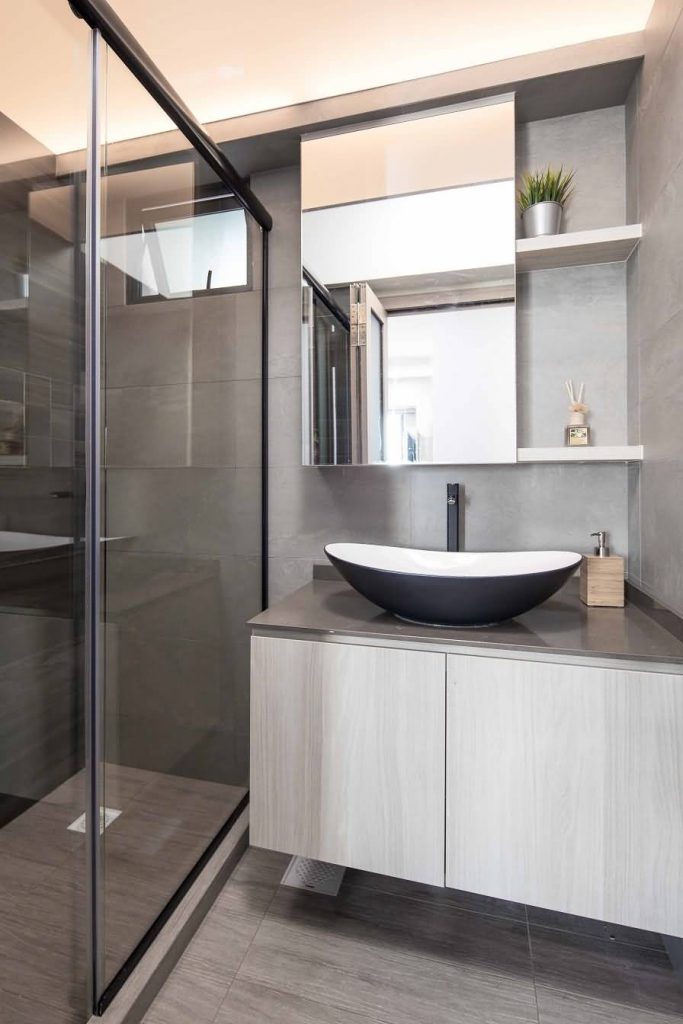
Neutrals in the bathroom to complement the rest of the home decor
The balcony is a lovely place too, overlooking the rooftop of the car park and the precinct greenery below their block. “We love how we are surrounded by greenery in this neighbourhood,” said Alyssa.
Reno tips
The couple spent about $40,000 on the home renovations but their flat looks like a million bucks!
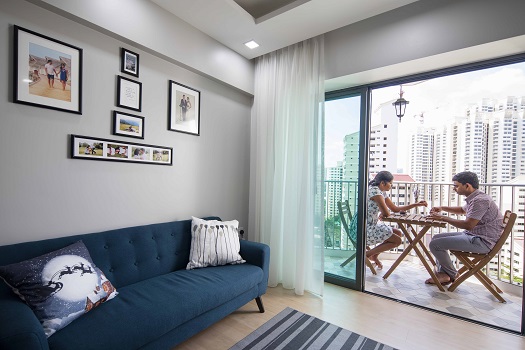
Unwinding and checking out the lush green views from their quaint balcony
If you are a new home owner planning on your renovations, why not check out these tips shared by Rethinam and Alyssa:
- Go through a few IDs’ portfolio and see whose style best meets your vision for your home.
- Take the time to meet some IDs and talk to them to see if you get along well.
- Let them know your requirements but discuss to see what is feasible.
- Have a budget for your renovations (which you can let your ID know) plus some buffer amount, as you might require the latter for some unplanned renovation works later.
Source: mynicehome.gov.sg



