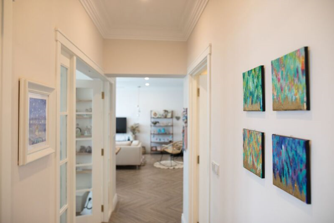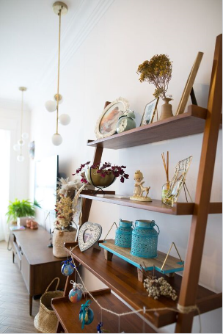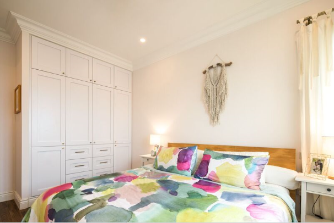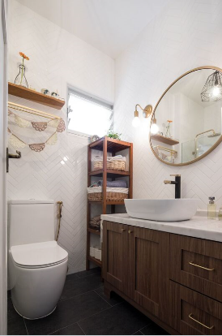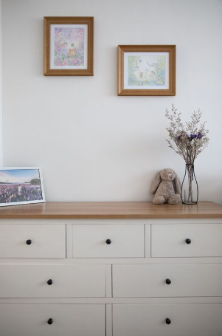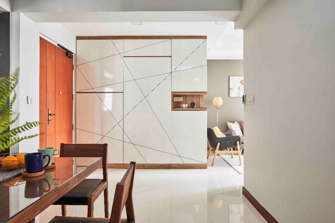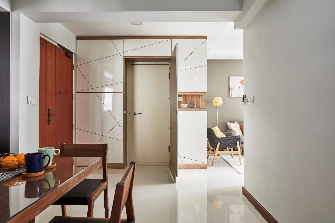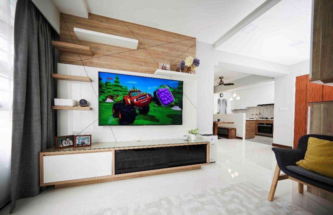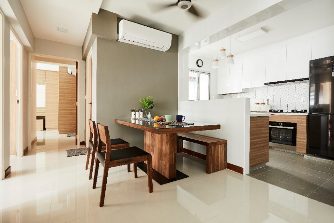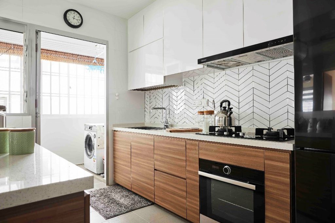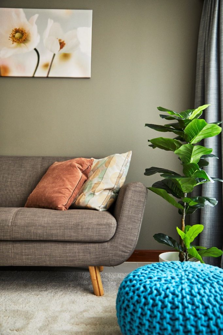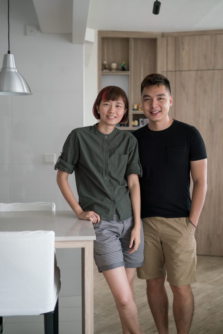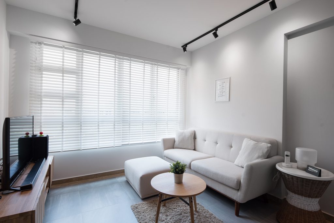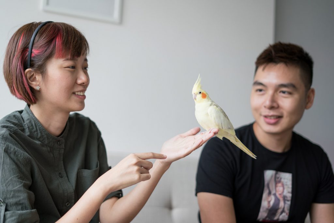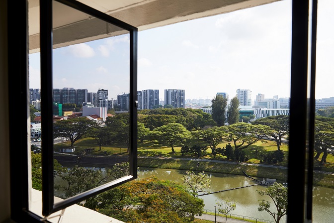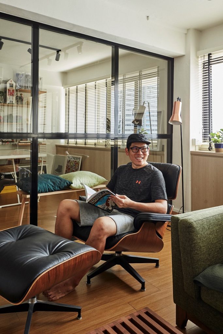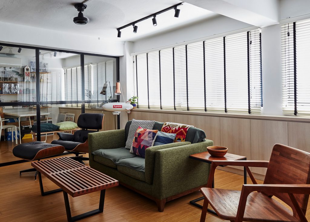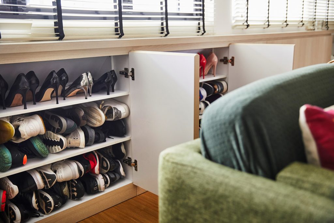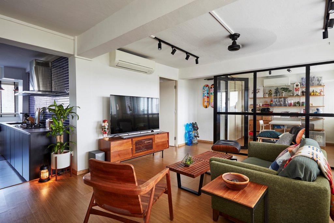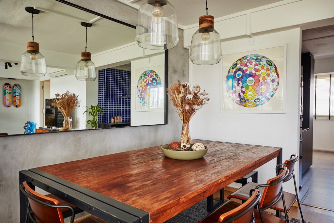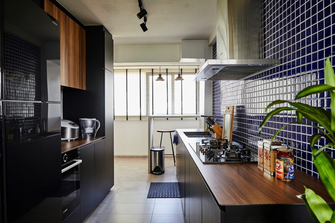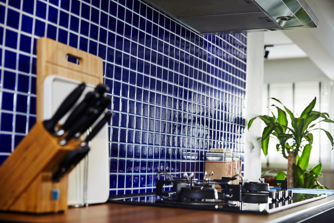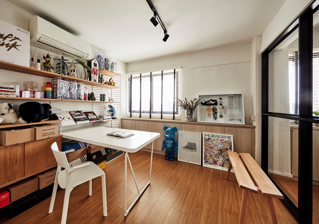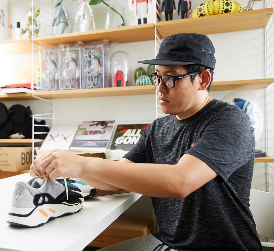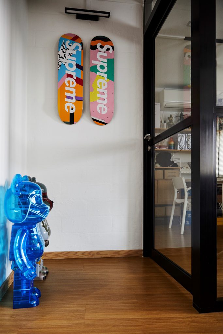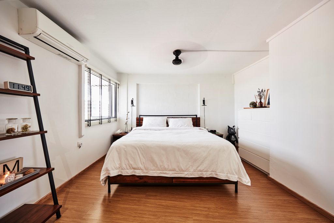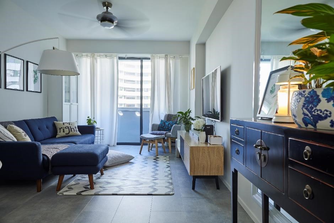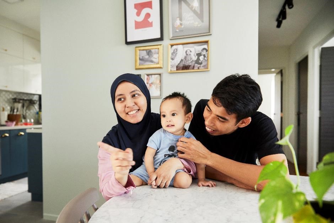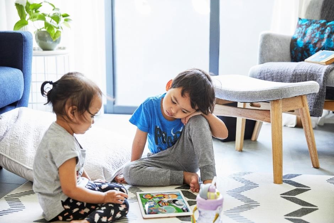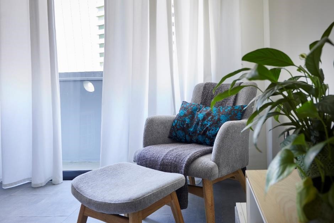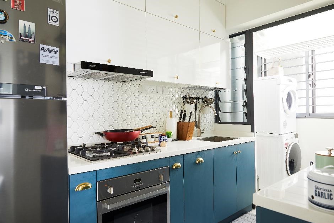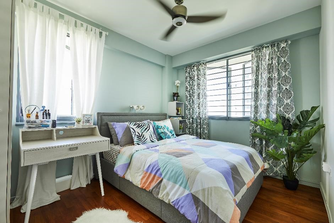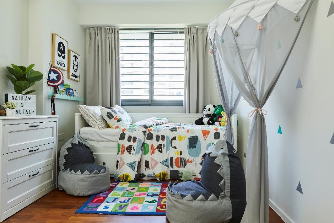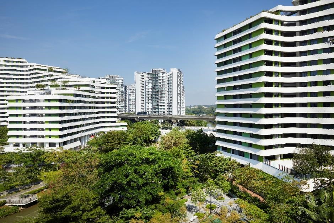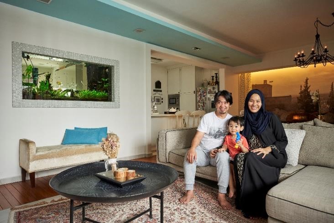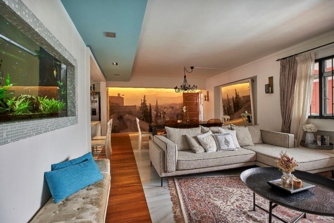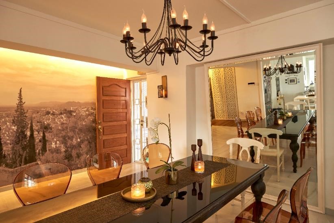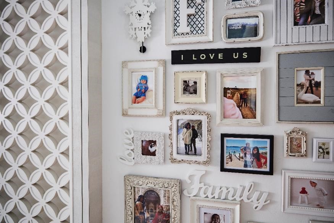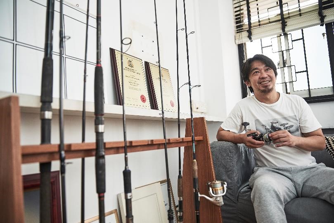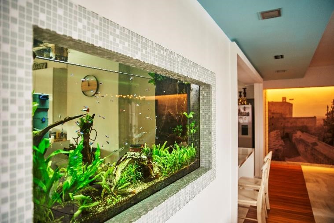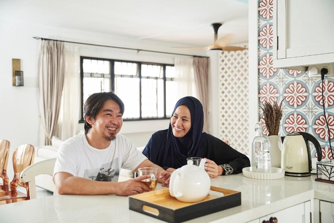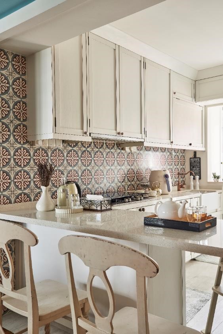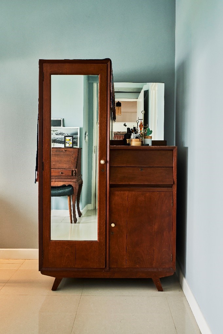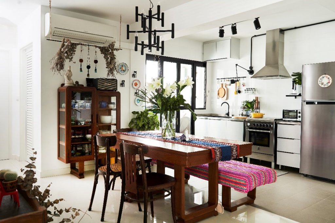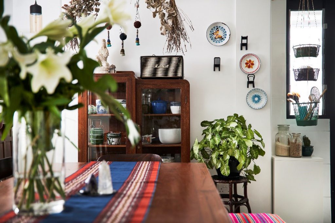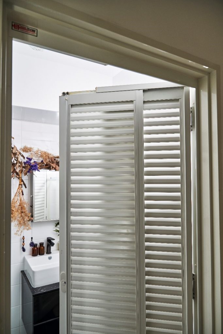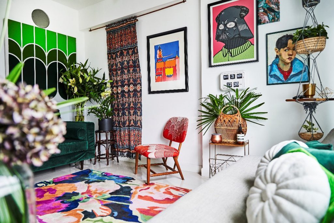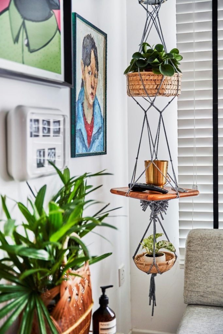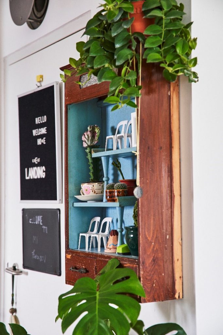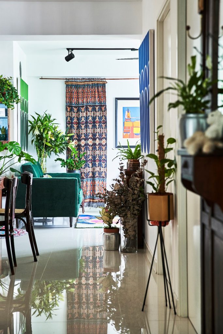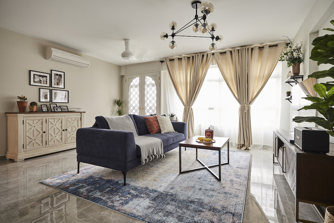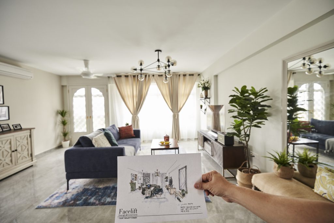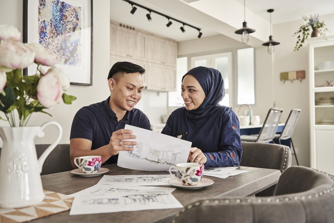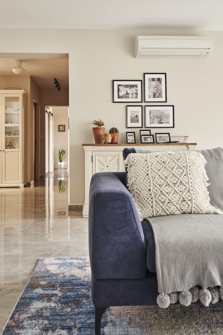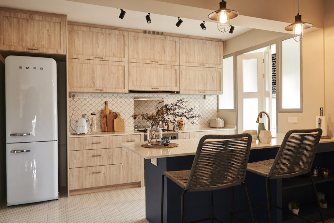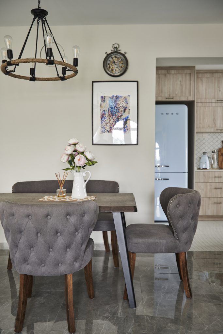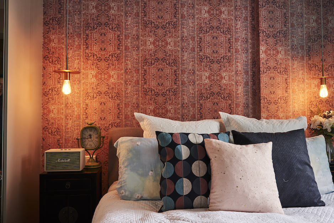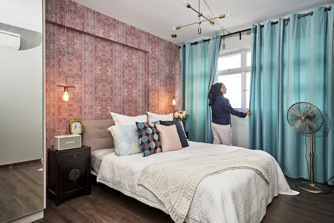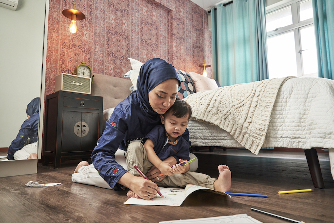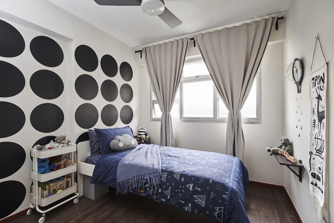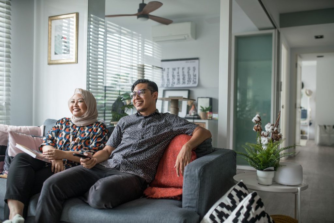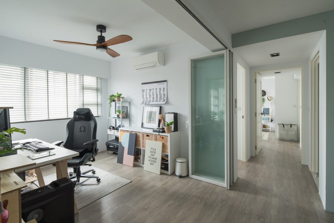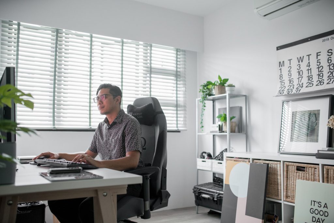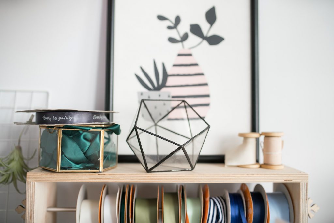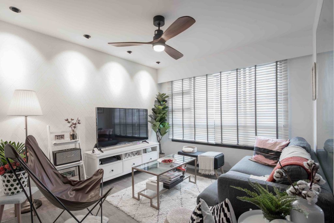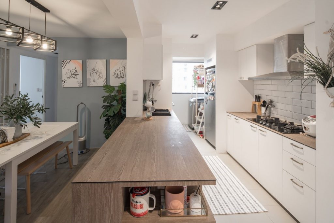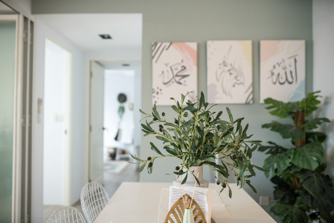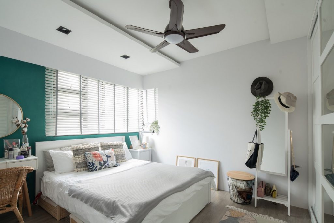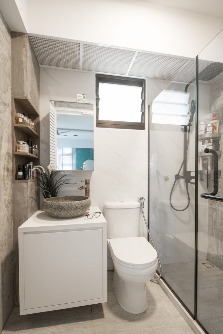The Joys of A New Home Again
The Joys of A New Home Again
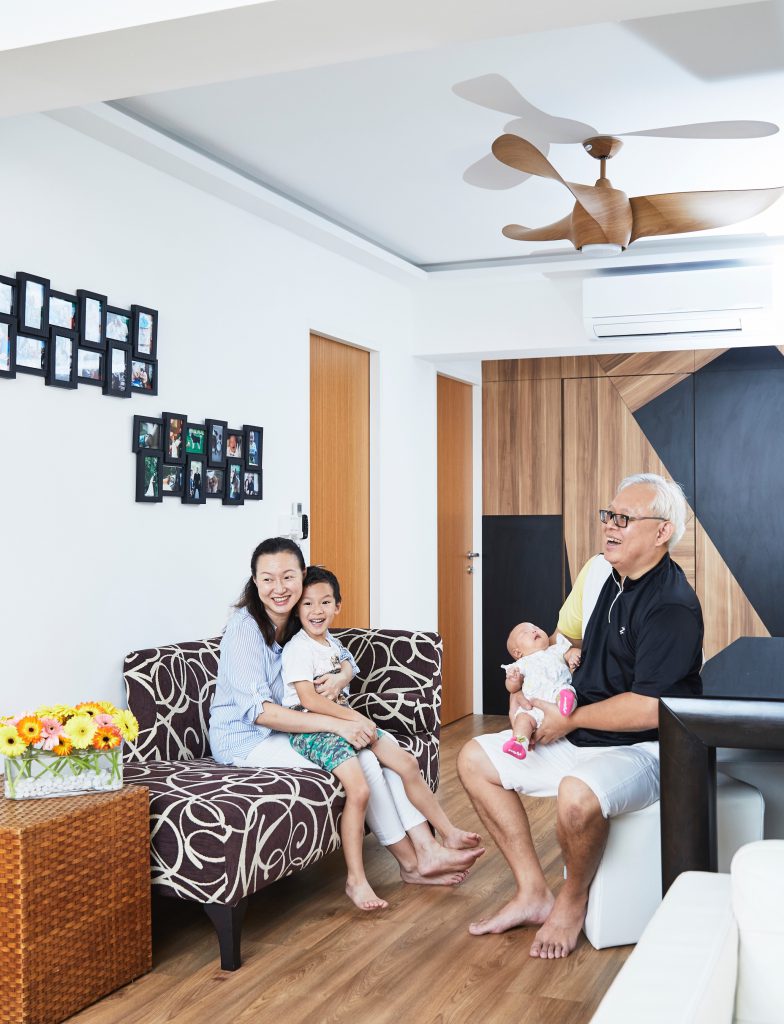
For Jo and Angie, their new home in Bishan checked all the boxes for their family. It was close to the Bishan Town Centre, a stone’s throw from their preferred school (Catholic High), and had a beautiful park right at their doorstep.
As soon as they found the flat of their dreams, the couple was determined to make it their new home. Juggling their hectic work schedules as university lecturers, they saw through the sale of their previous flat in Bukit Batok, and the renovation of their new home – all in two months.

Thankfully, their interior designer was able to make it all happen, and the final design was exactly the way they envisioned their home to be.
“We met our interior designer through an online renovation portal. She was prompt in responding to all our queries, and made sure that everything was ready by the agreed deadlines,” said Angie.
The design process was also a breeze: They picked their favourite colours, and their interior designer ran with it. “While we initially toyed with the idea of a Scandinavian theme, we eventually settled on a more colourful palette, which turned out to be a great choice,” said Jo.
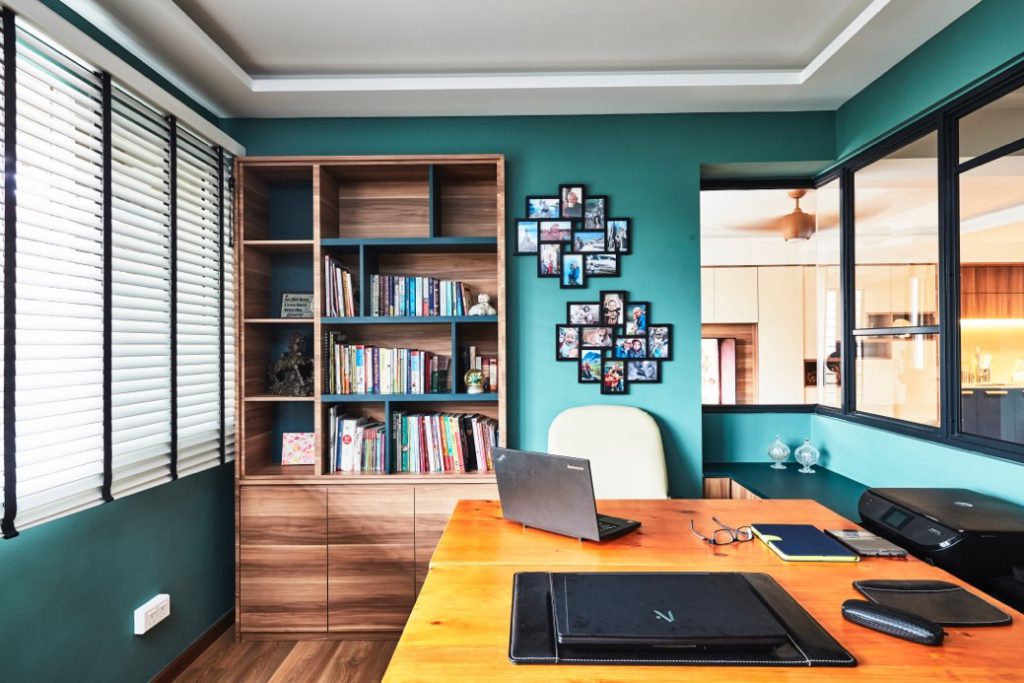
Beige and white form the base palette of this home, while each room adopts a different colour. The floor finishing, which is a new type of vinyl imported from Belgium, extends seamlessly throughout the flat, complementing the rooms’ wall colours and giving the home a spacious feel. Other plus points: it’s very comfortable to walk on, easy to clean, and durable!
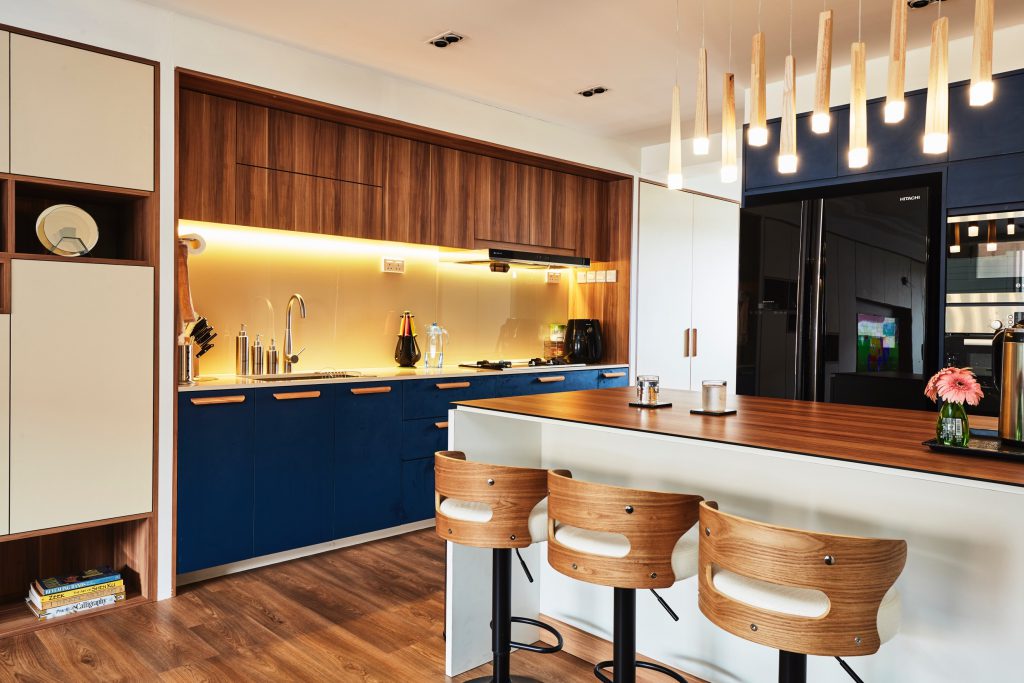
The couple also loves their open kitchen: “Having lived abroad for a while, we prefer to have an island kitchen. The counter in the open kitchen is useful when we bake!”
Angie shared a renovation tip: “Always think through the appliances that you will need to use, and where you want to place the switches and power outlets. If they’re not well-placed, it will be very inconvenient later, and you’ll have ugly cords running all around!”
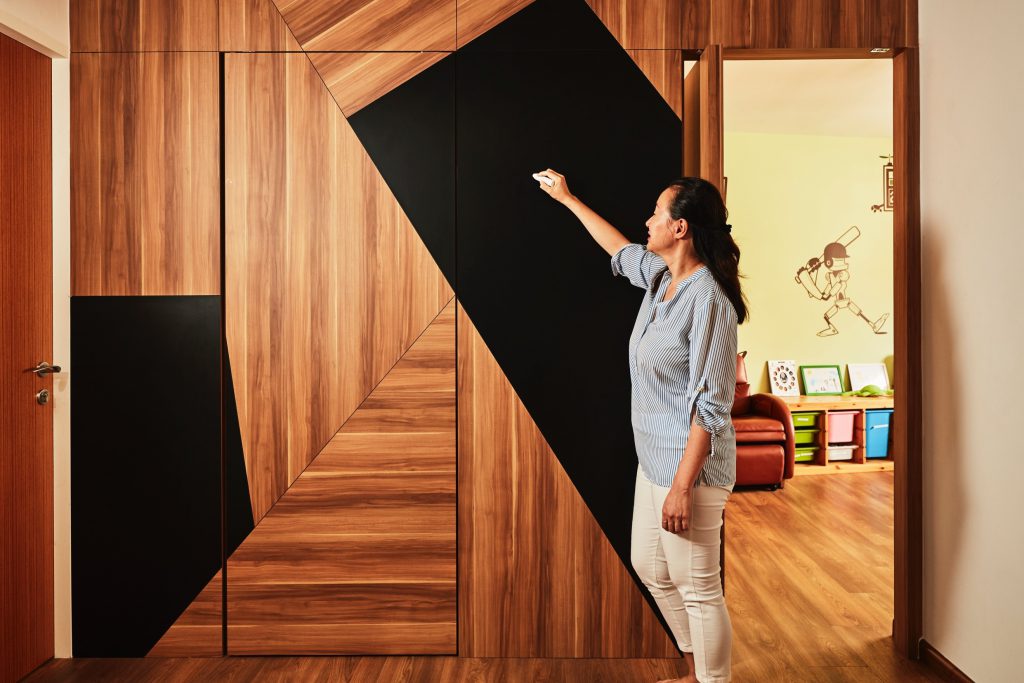
Blending in well – the storeroom is hidden behind this feature wall, which doubles up as a chalkboard.
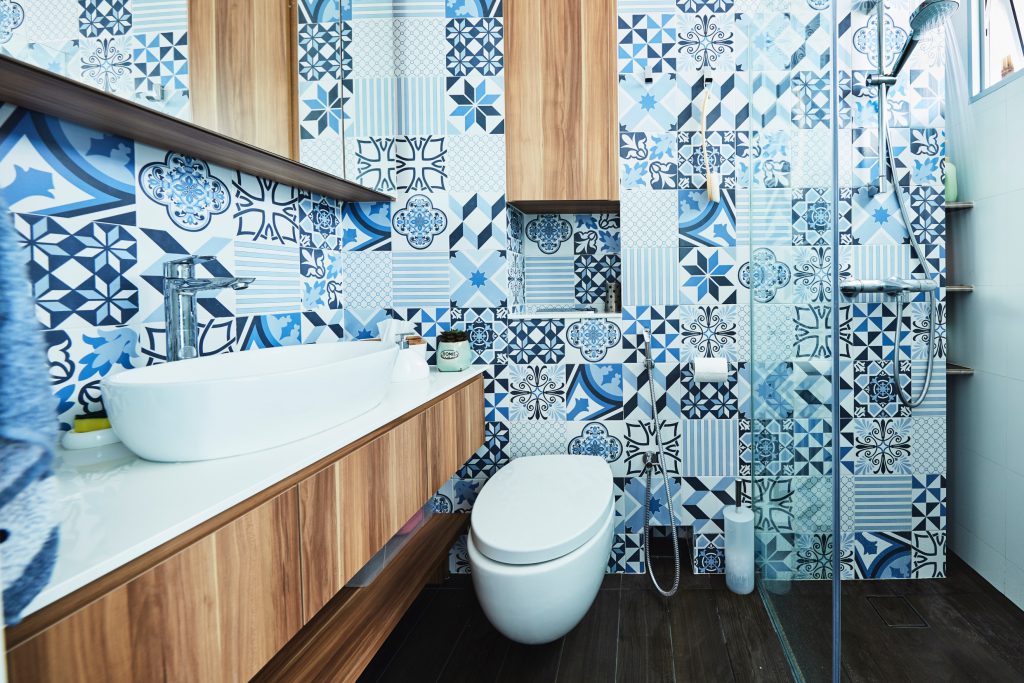
Add a touch of class and colour to the bathroom, with modern geometry in a single colour family.
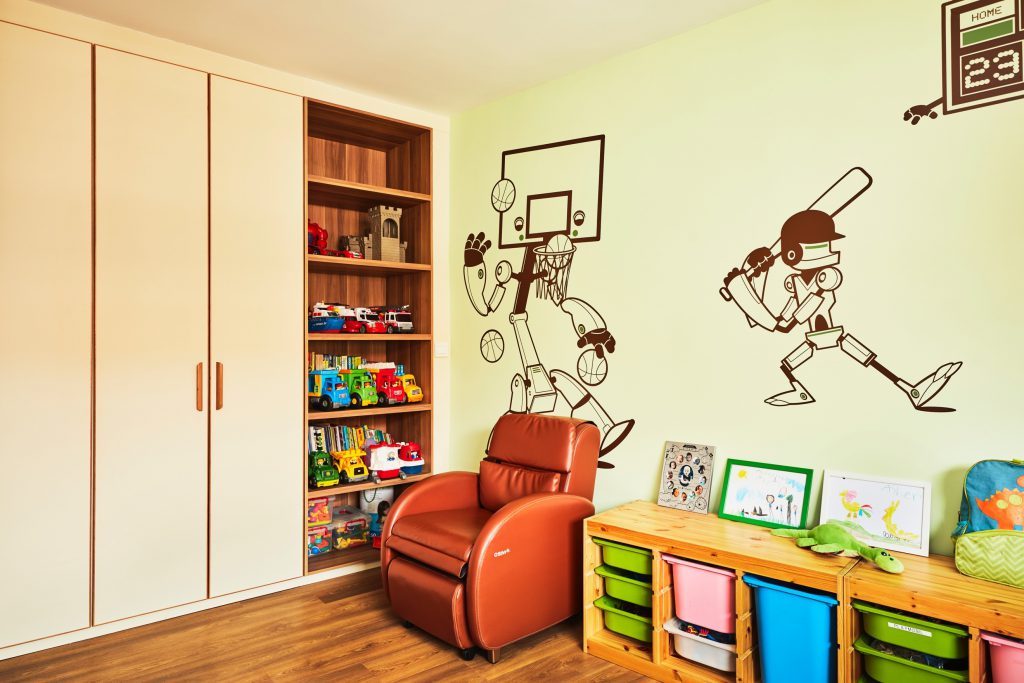
Wall decaling is a simple way to inject fun into the kids’ room; they can be replaced or removed as they grow up.
Source: mynicehome.gov.sg




