The ‘Hypebeast’ Home
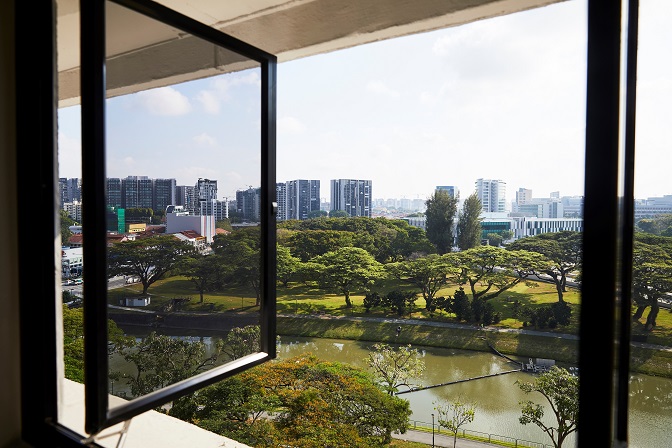
This view was definitely a pull factor when Wilfred and his wife were debating whether to purchase the 4-room resale flat at Whampoa. “We decided to go ahead with it. I mean, where else can you get a such a view?” he shared.
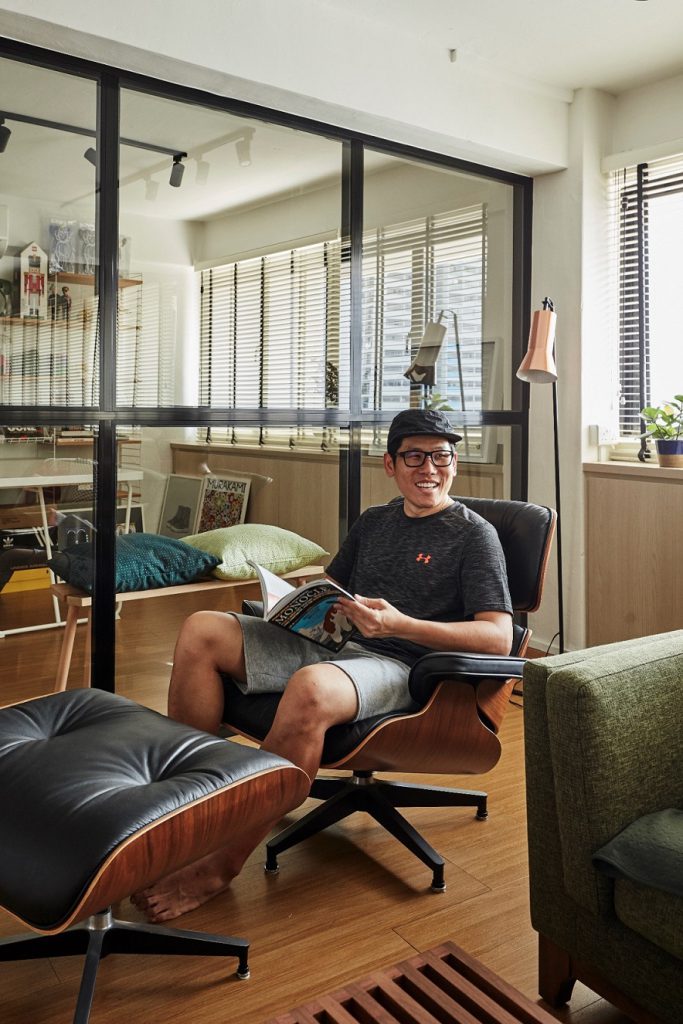
Renovation took a long time, but the result was worth it. The couple did not engage an interior designer, and were adamant about being very hands-on in the process. Thus, they felt that hiring a contractor would suffice to translate their vision into a reality.
“During the process, I consulted my friend who does interior design for commercial spaces, and that helped a lot. I shared with her my ideas, and got her professional opinion on whether they would work,” Wilfred explained. Trained in architecture, it is no wonder that he had a knack for design and an eye for detail.
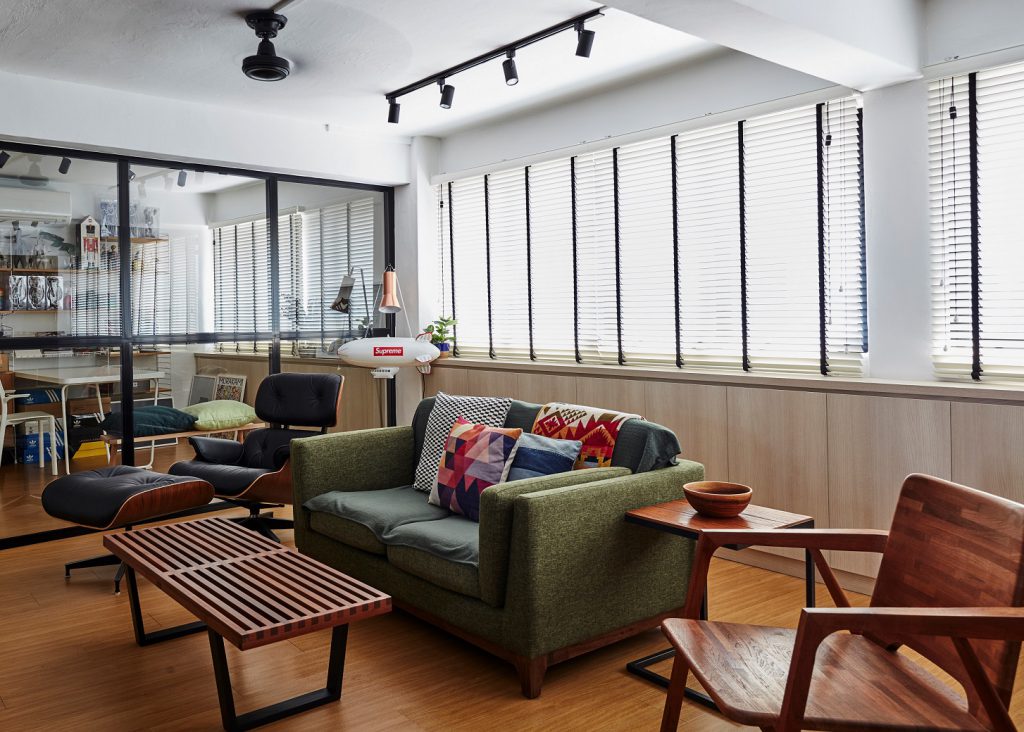
The built-in cabinets under the windows contain the couple’s massive shoe collection
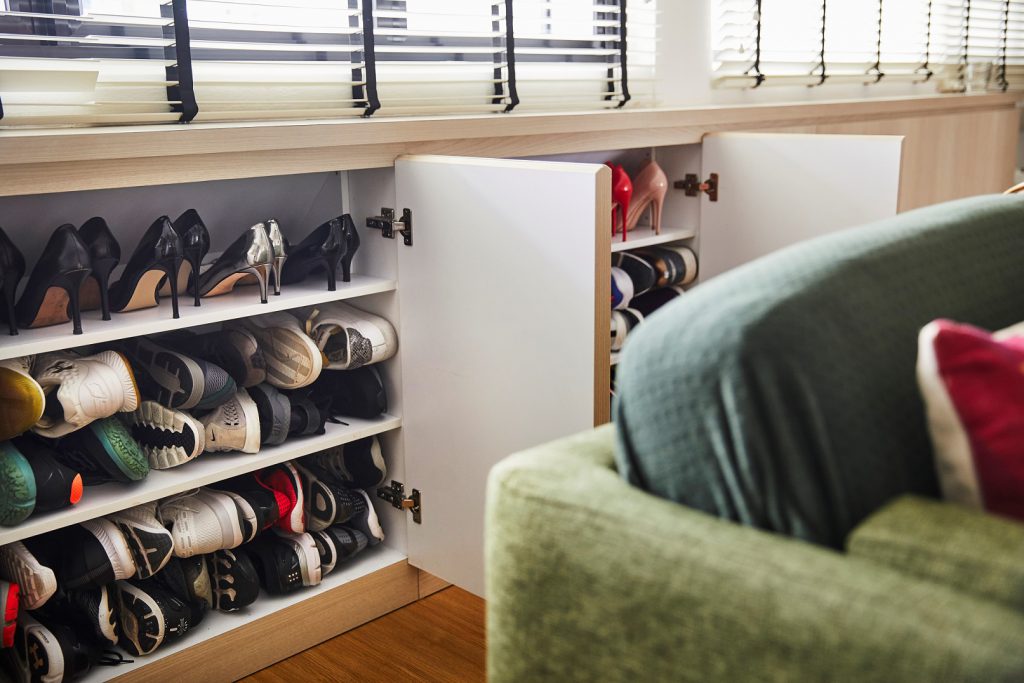
Both Wilfred and his wife share a love for shoes, and to store their impressive shoe collection. they built cabinets along an entire stretch of the wall.
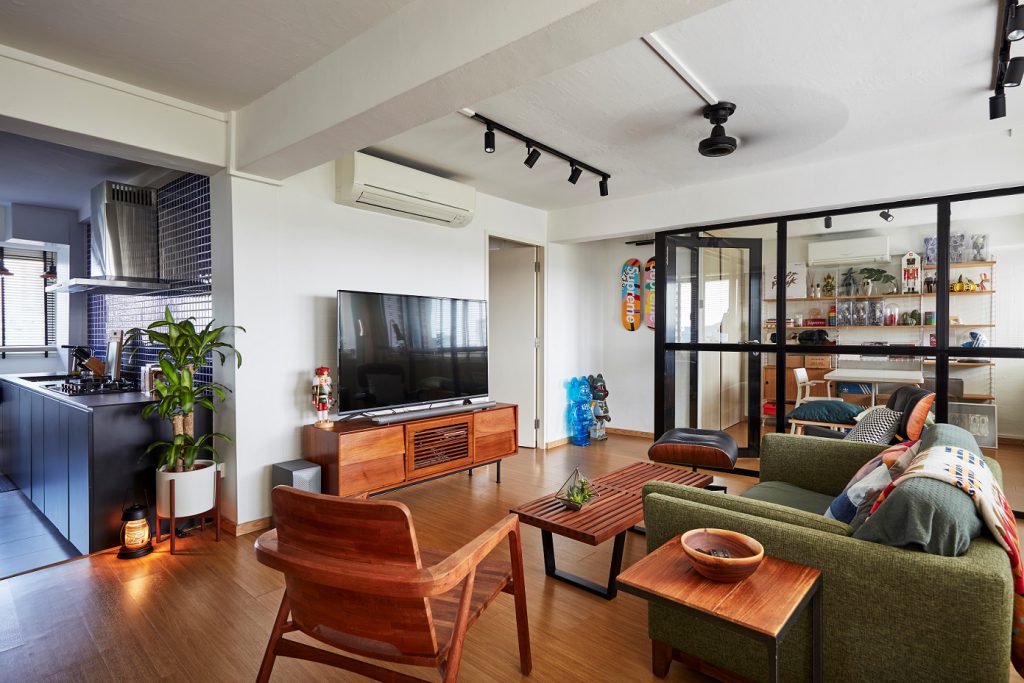
The furniture in the living room were sourced from various online and offline sources – namely, Crate and Barrel and Castlery. The couple enjoy having friends over, so they invested in a large dining table from Picket and Rail, that fitted right in with the industrial-themed décor of their home.
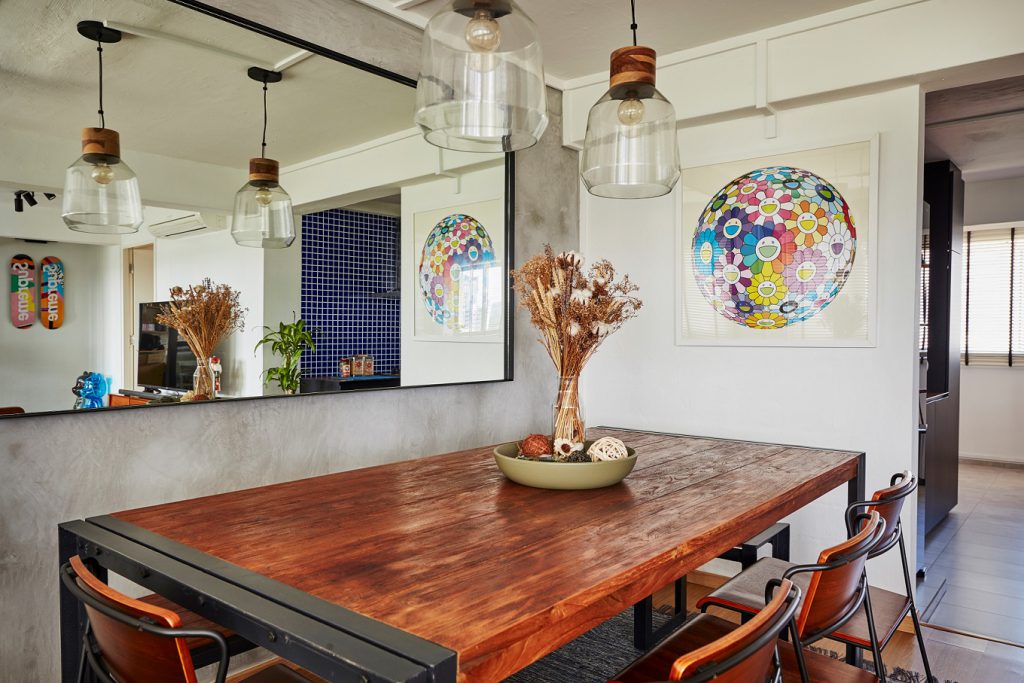
“My favourite part of the home? Definitely the kitchen. We don’t cook often enough though!” Wilfred explained with a laugh.
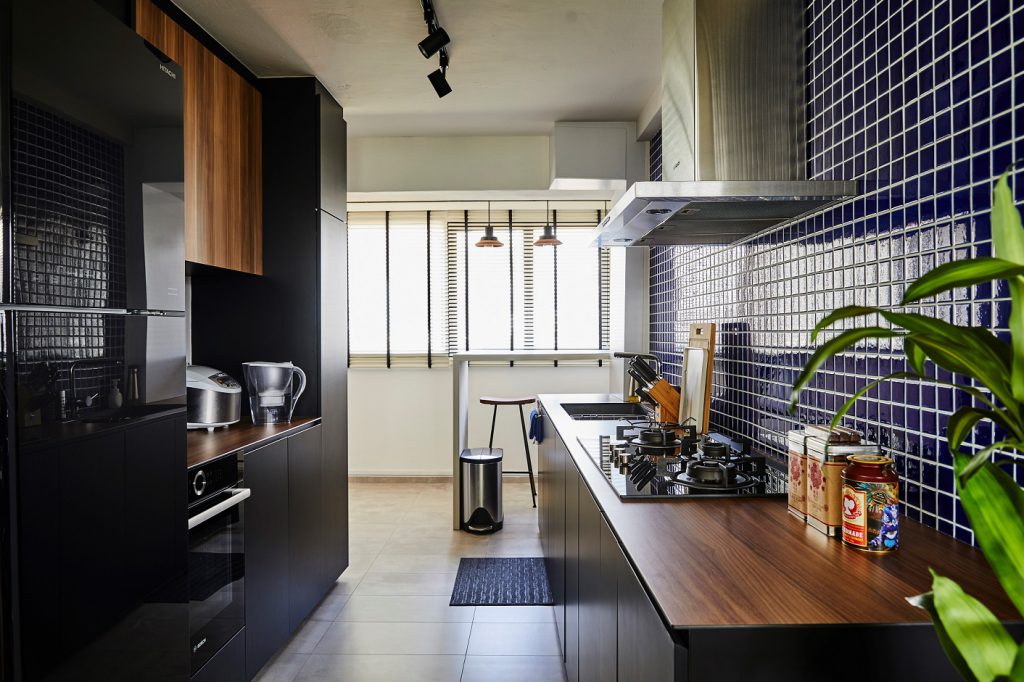
Blue mosaic tiles on the kitchen wall create a stunning backdrop for the dark-panelled cabinetry
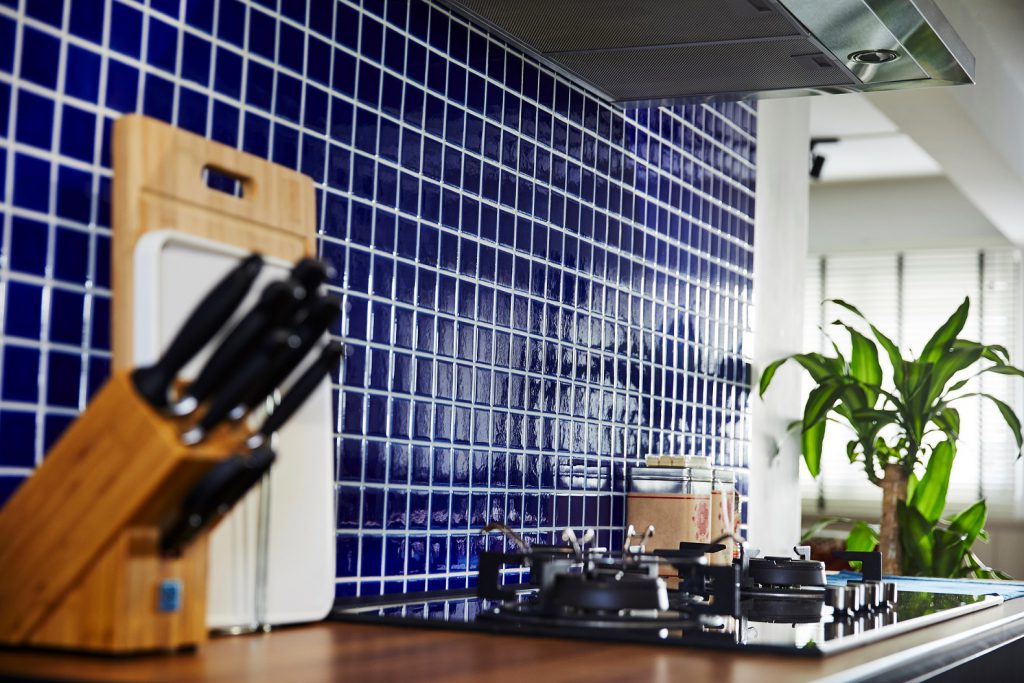
They also replaced the concrete wall of one of the rooms with full glass panels to demarcate their working space. A highlight of this room is the impressive display of limited edition sneakers and Medicom Toys collected from the couple’s travels around the world.
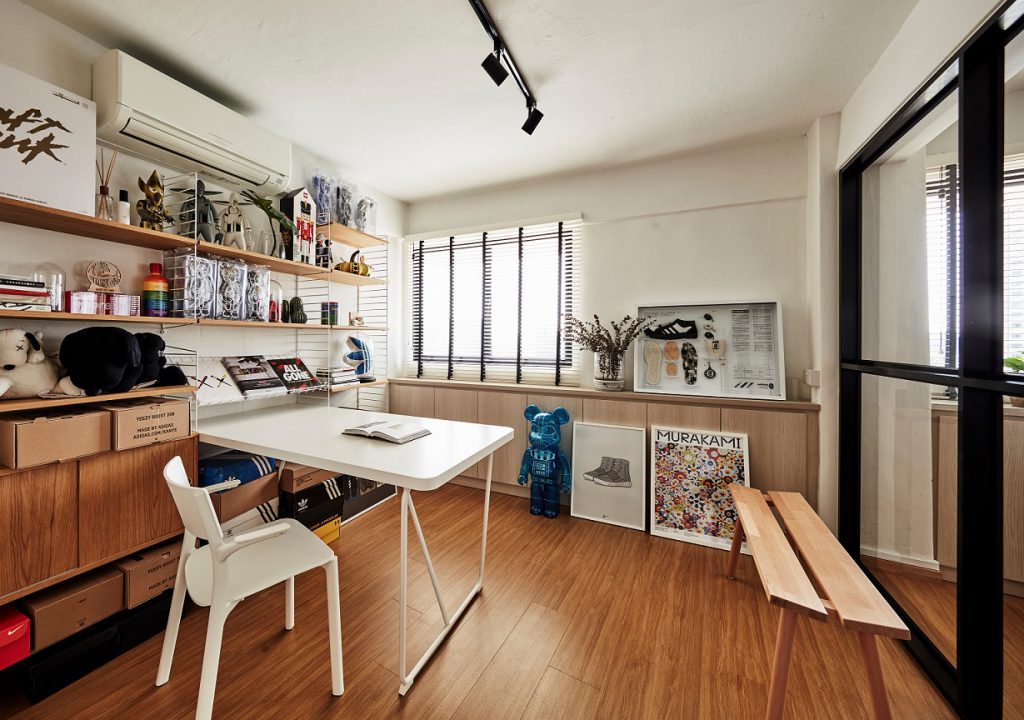
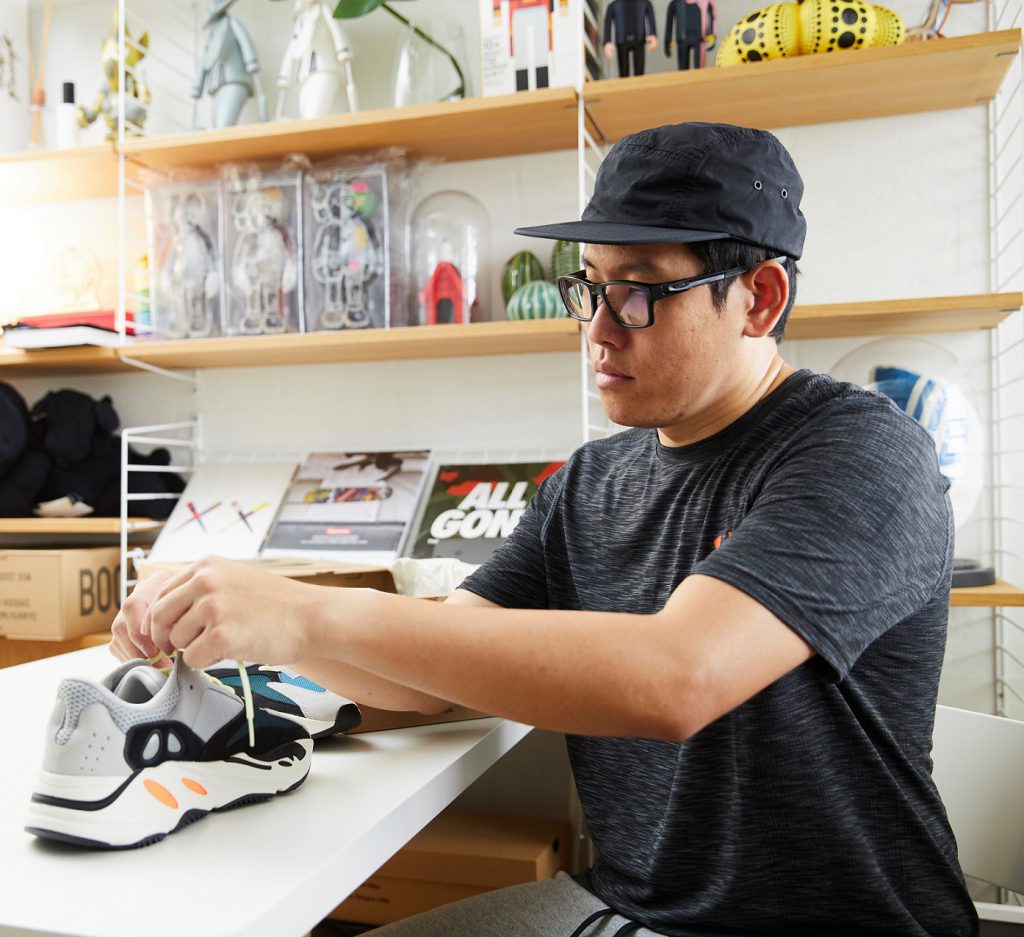
Wilfred shows us some of his limited edition sneakers that he keeps in neat boxes in the study room.
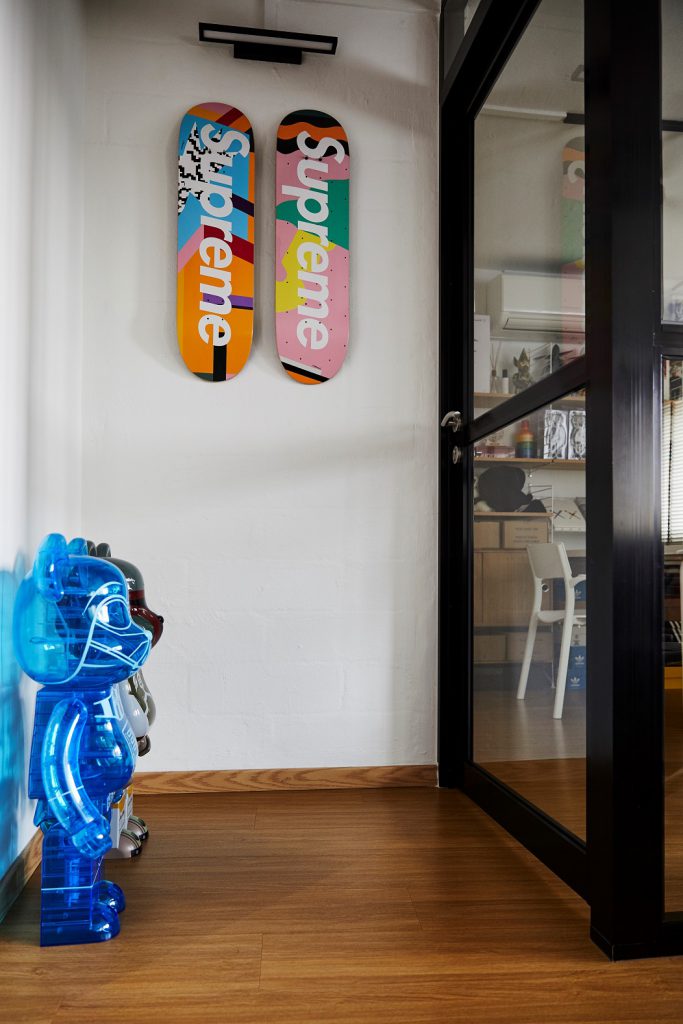
Much like the rest of the house, the bedroom is also tastefully designed to fit the industrial theme. Furniture items have been kept to a minimum so that the bedroom remains clutter-free and neat.
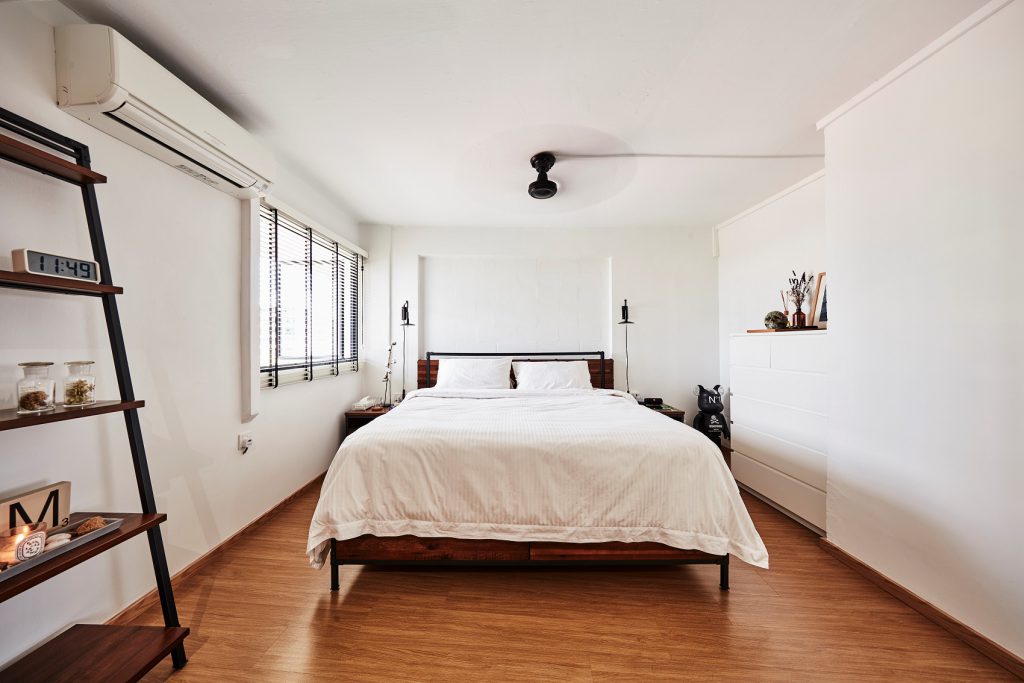
Source: mynicehome.gov.sg

