Seated by the bay window that overlooks the rest of their home, couple Ong Yi Ting and Poh Wenxiang laugh when naming their favourite space at home. “Since our flat is one connected space, can our answer be ‘our home’?” they say cheekily.
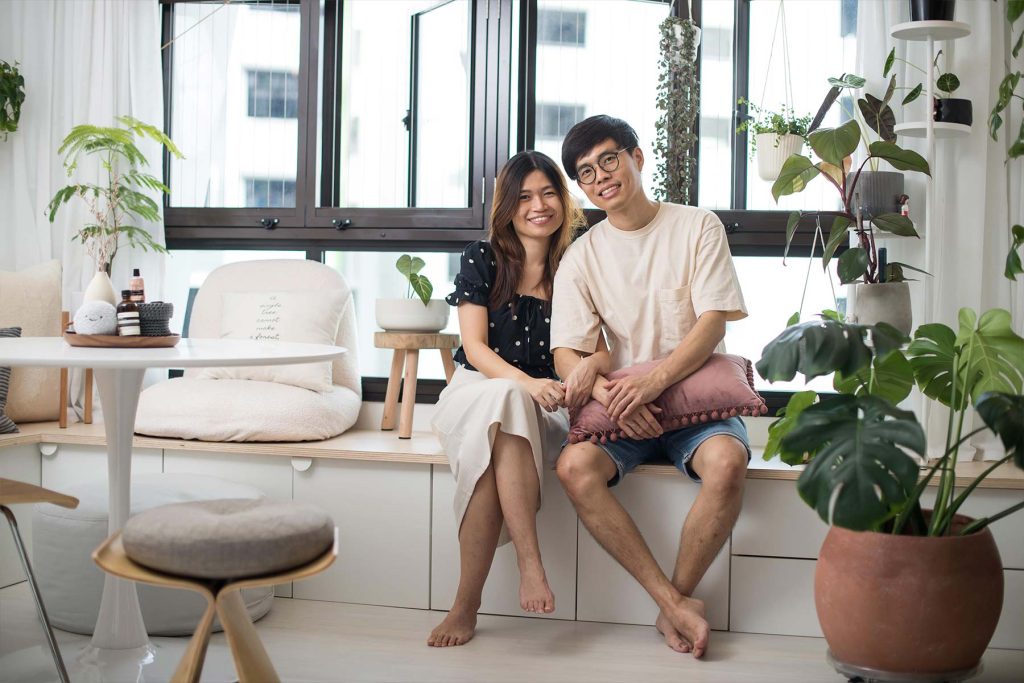
A Completely Open Layout
While the concept of open layout is relatively common, what makes Wenxiang and Yi Ting’s 3-room BTO flat stand out is their decision to completely do away with bedrooms. The result is a bright and airy studio-like space designed to suit the couple’s lifestyle needs.
“We started brainstorming for layout ideas as soon as we selected our flat,” Yi Ting recalls. “Our priority was to have maximum space with minimal maintenance, so that helped guide our design process.” With a background in design, the couple experimented with a variety of layouts—with and without bedrooms— before deciding on the current iteration.
On why they did not opt for a bigger flat type, Yi Ting laughs and says, “The bigger the space, the higher the level of maintenance required. We didn’t see the need for a bigger flat, plus, with the current open layout, the space is more than sufficient for our needs.”
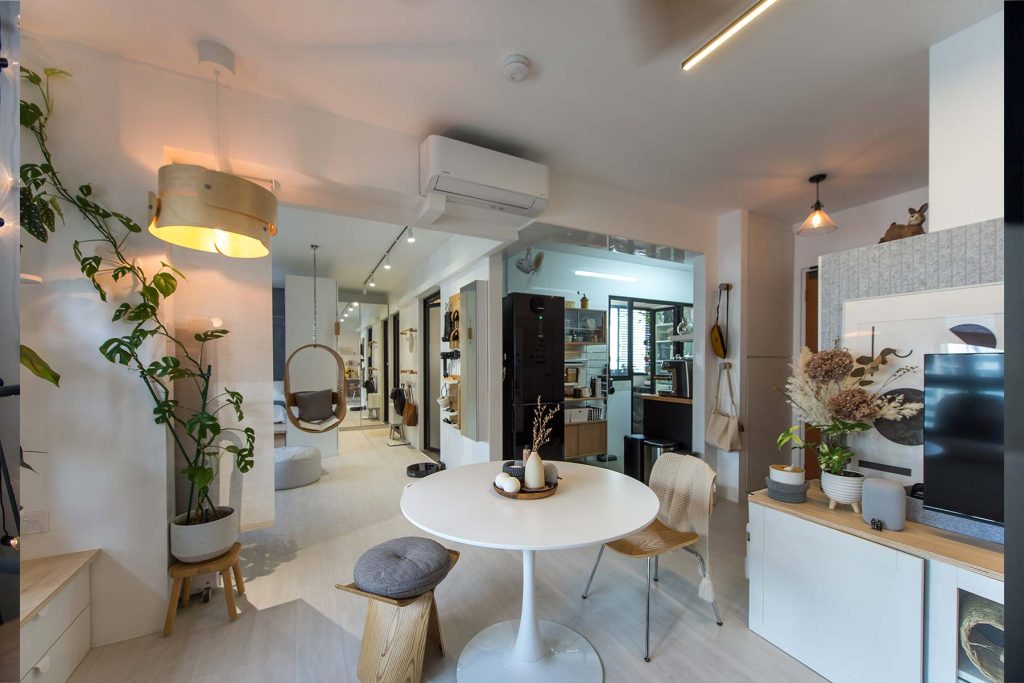
The couple considered each other’s living habits and needs, to help them better plan the flow of their home whilst still fully utilising the space. For instance, they wanted to combine the living and dining area, so having a sofa in the room wasn’t ideal. Instead, they designed an L-shaped seat that extends to the window for this purpose.
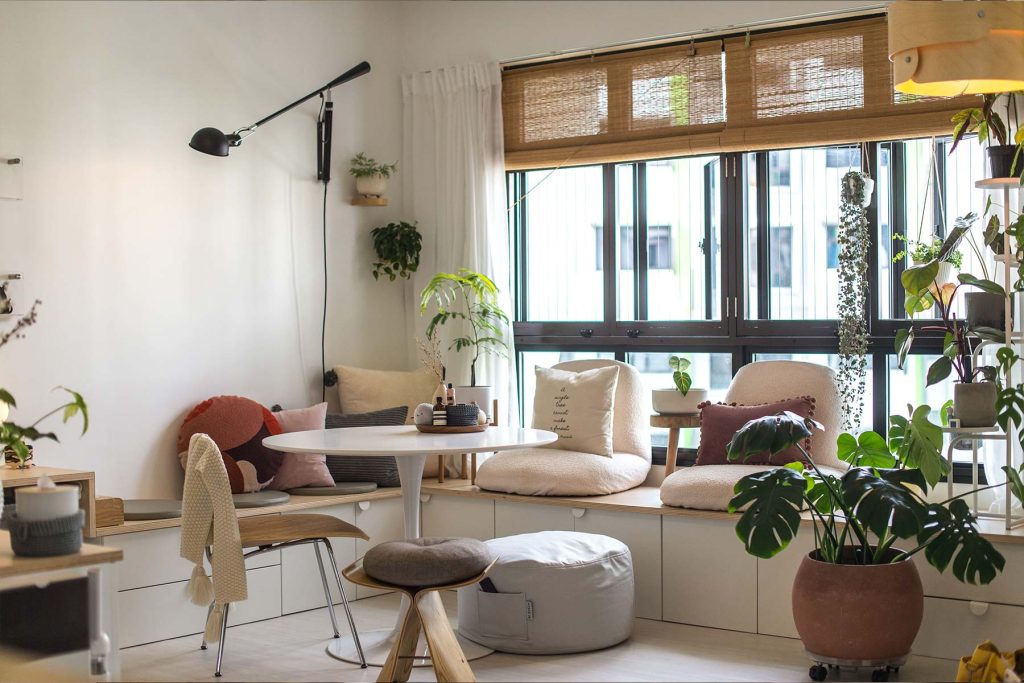
Creating Different Spaces
Wenxiang and Yi Ting were careful to remove only the non-structural walls in their flat to facilitate a seamless flow within the flat. They then used design elements to differentiate the various spaces. The kitchen for instance, is set apart by its tiled flooring as opposed to the vinyl overlay in the rest of the flat.
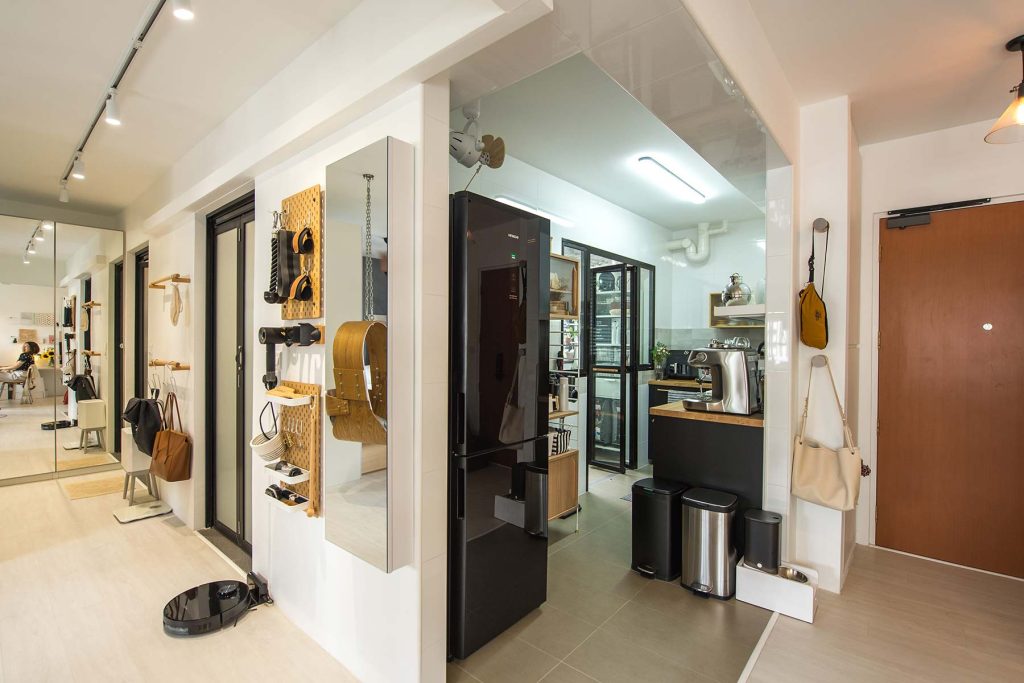
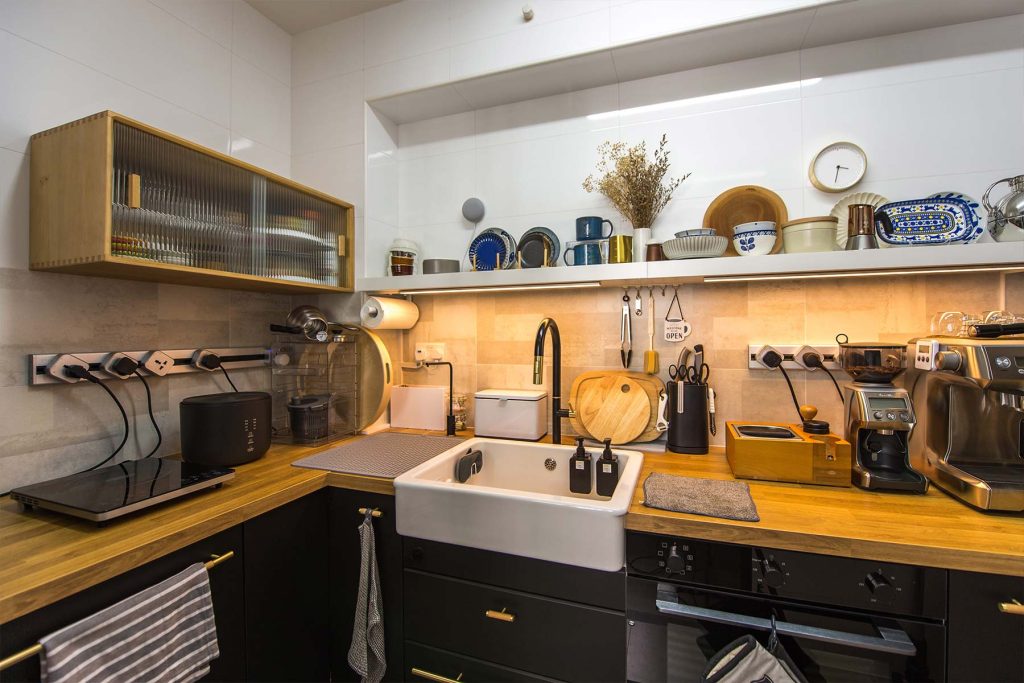
The home owners also made full use of the service yard, transforming it into a dual-use space comprising a laundry area and lounge corner.
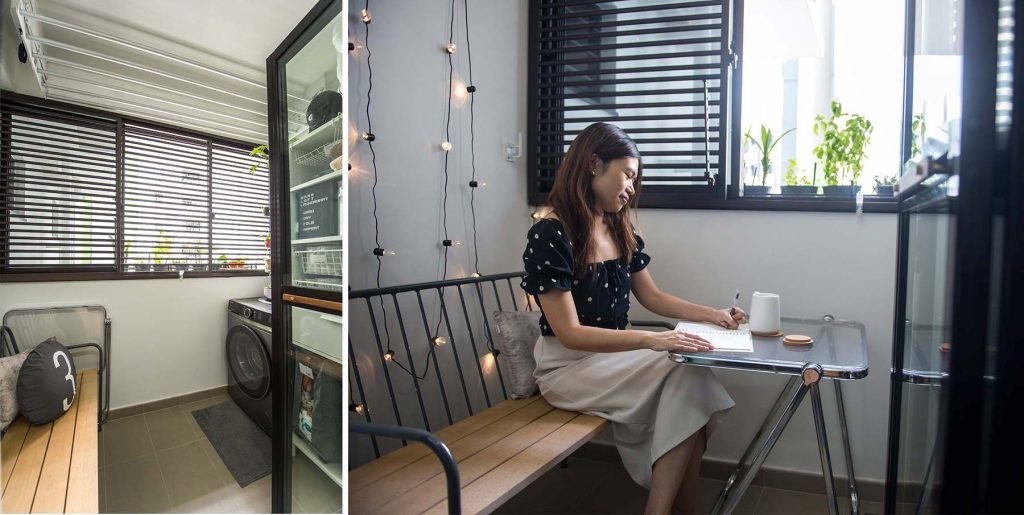
While home offices are usually designed in a room setting, Wenxiang and Yi Ting’s workspace comprise a customised high table by the window, to take advantage of the natural light and green views.
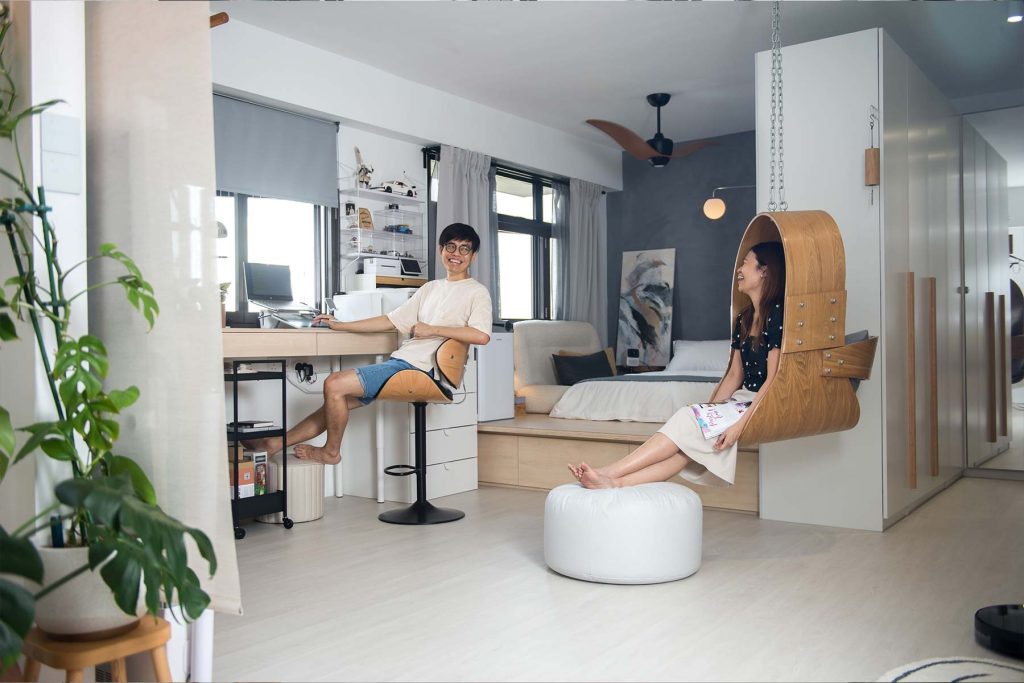
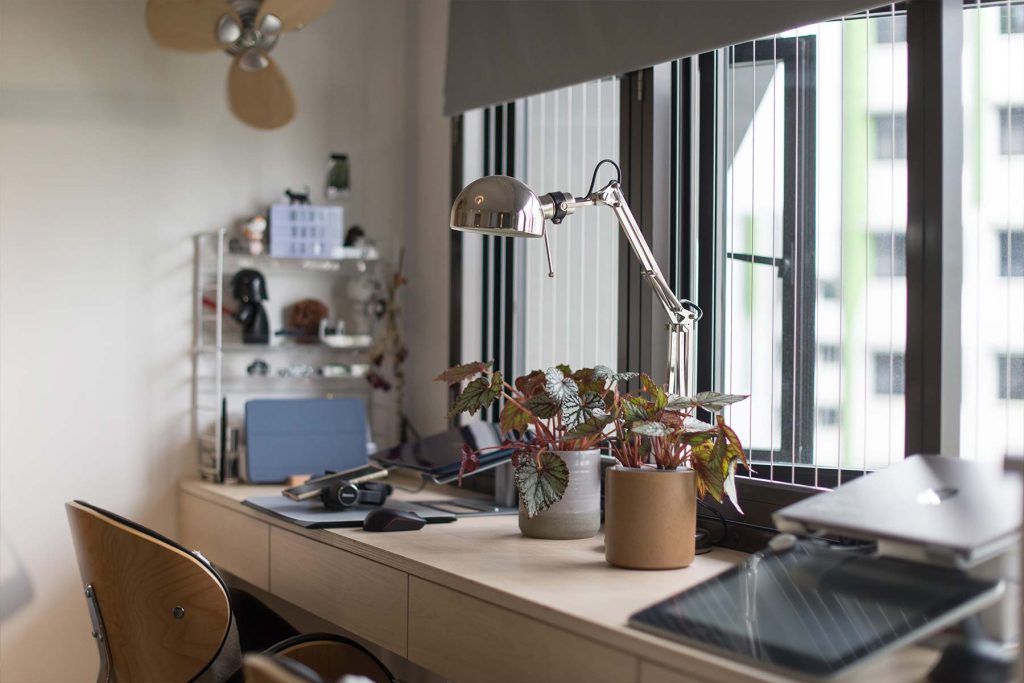
Next to the home office is the bedroom, and a built-in wardrobe doubles up as a partition between the bedroom and bathroom.
DIY Projects
As hands-on home owners, the couple had also taken on a handful of DIY projects, including installing the shelving and master bathroom vanity cabinet.
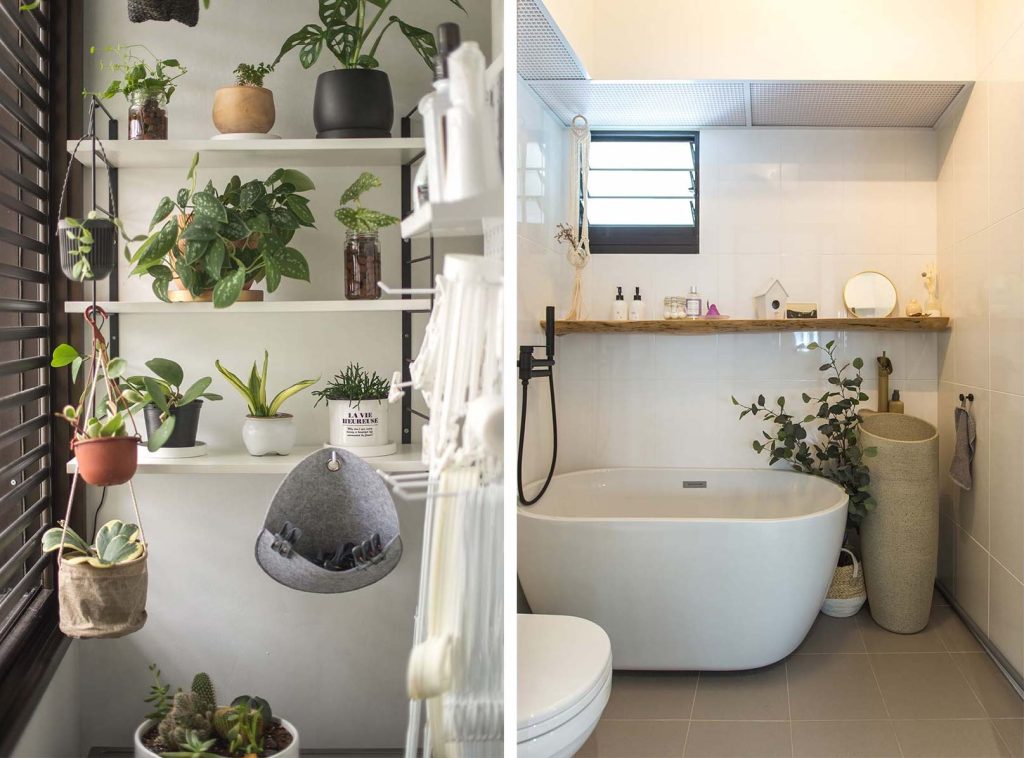
Their biggest project, Wenxiang shares, was the kitchen cabinets. “We measured the dimensions and sourced for a carpenter to provide us with the wood laminates. We then put together the kitchen cabinets ourselves. It took us quite some time, but it was worth it,” he beams.
The TV console and extended bench in the living room were built in a similar fashion, where the couple assembled them using customised wooden planks, before adding storage beneath.
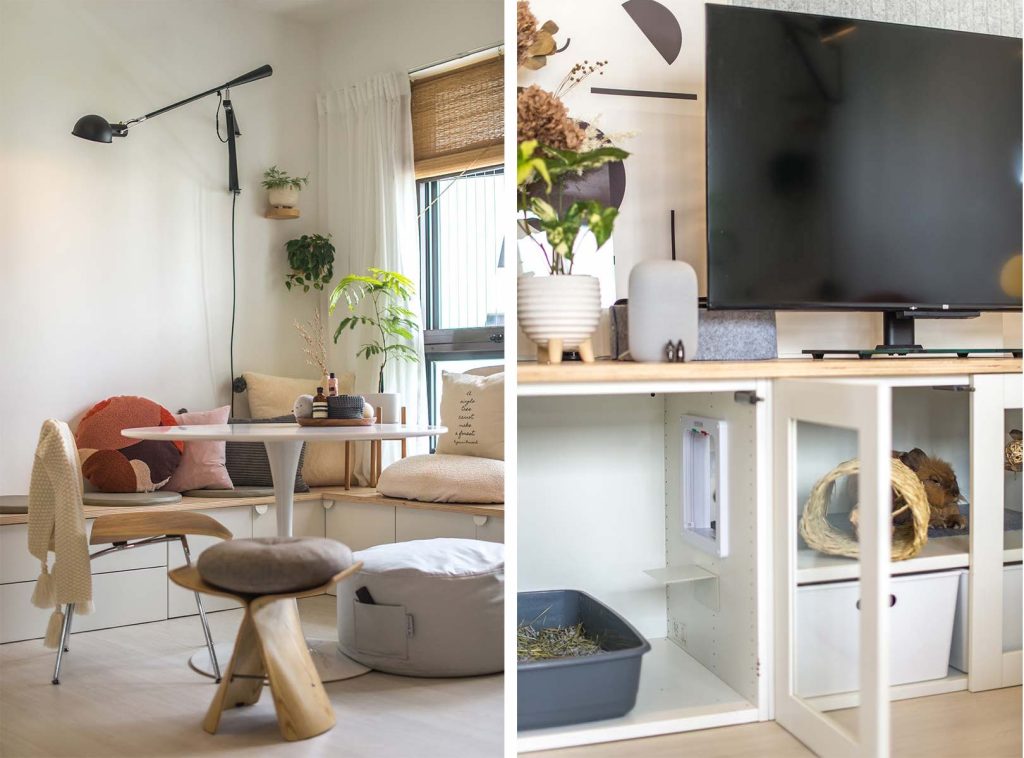
While designing their flat from scratch has allowed Yi Ting and Wenxiang to enjoy cost-savings and the ability to fully utilise the space, they said the task may not be suitable for all home owners.
“We spent a considerable amount of time trying different layouts and were also very involved during the renovation process. Not all home owners have the luxury of time to do so, so engaging an interior designer and/ or contractor might be a better alternative for them. However, for us, the fulfilment we got in designing our home is definitely worth the effort.”
For more interior inspiration, check out more Home Tours and Design Ideas!
Source: mynicehome.gov.sg

