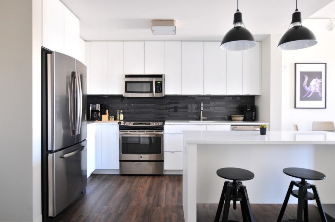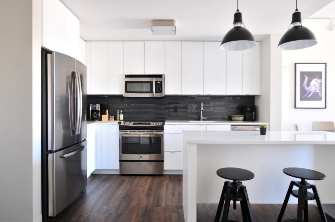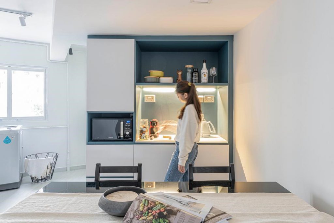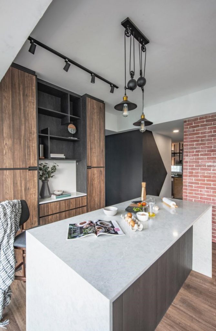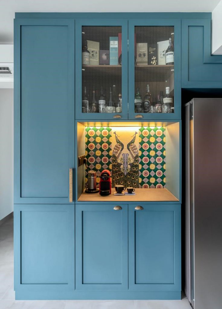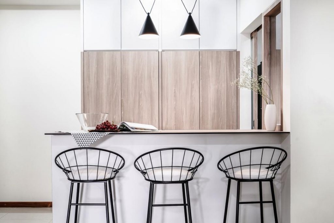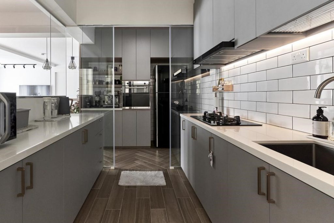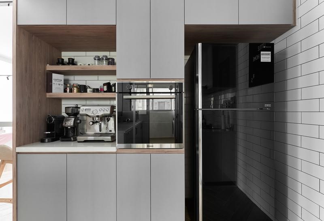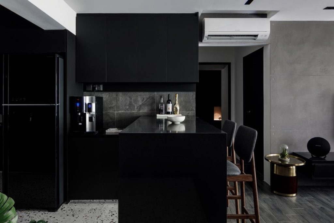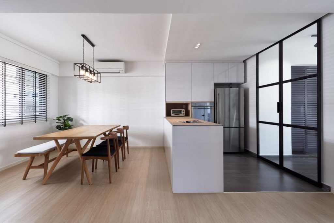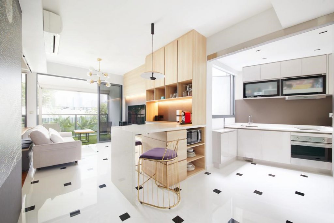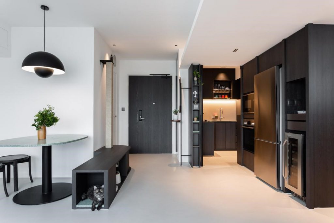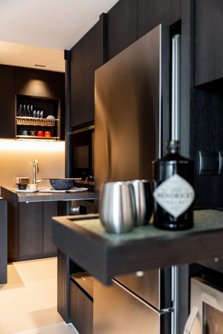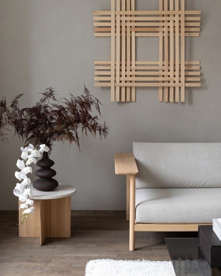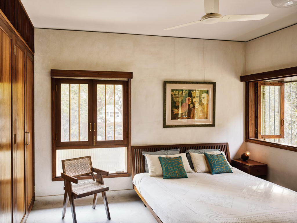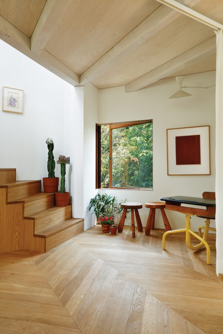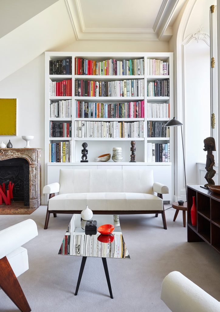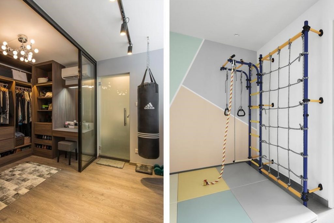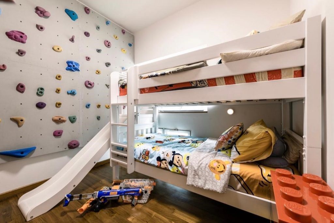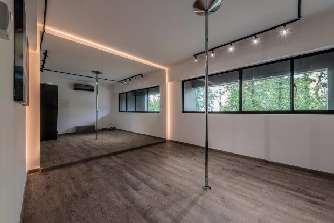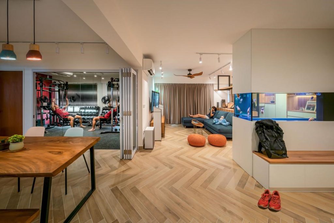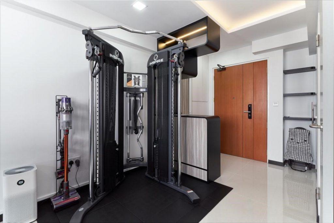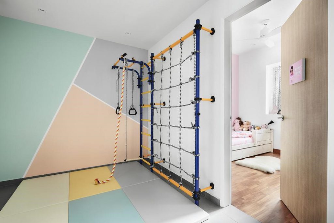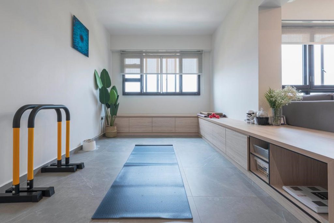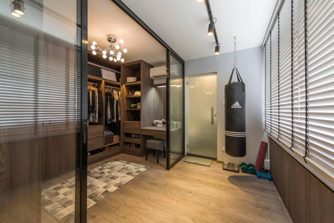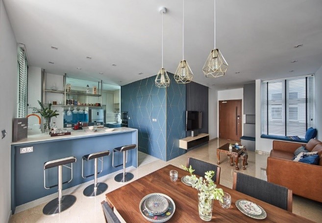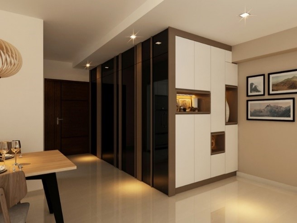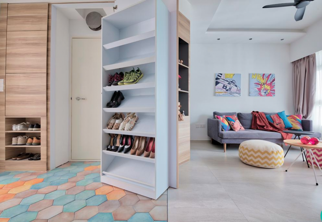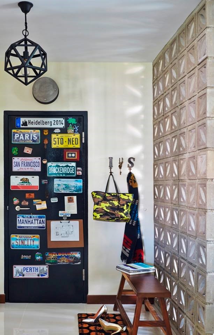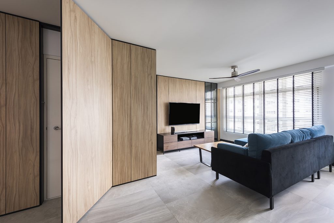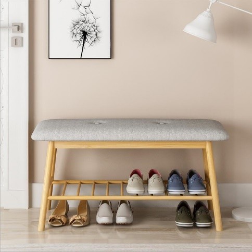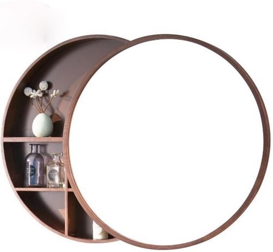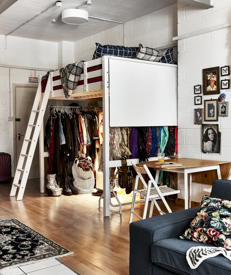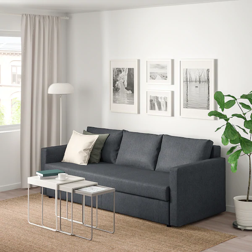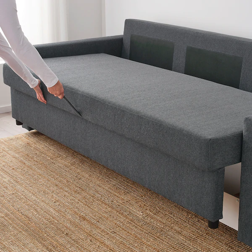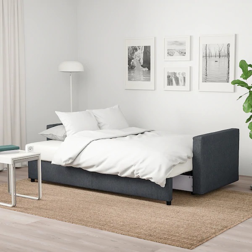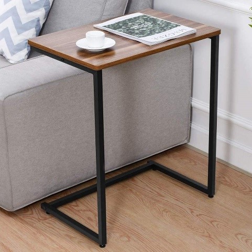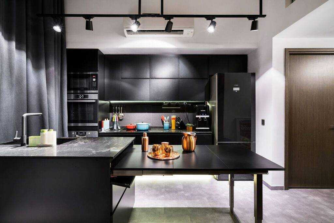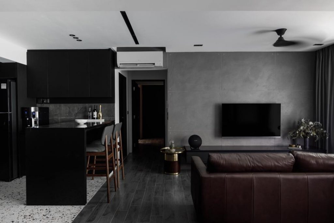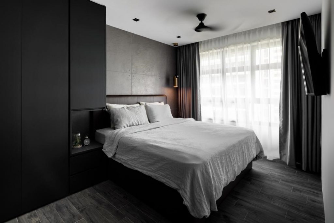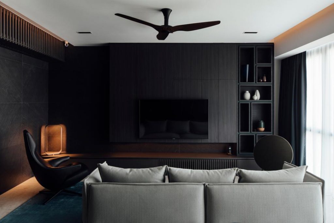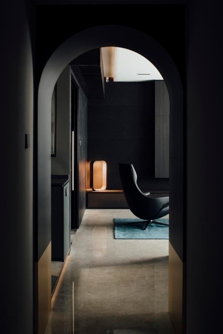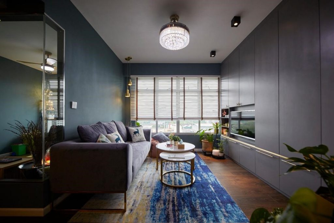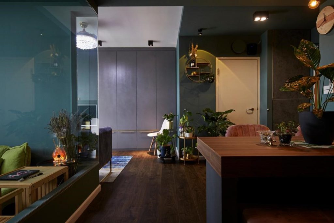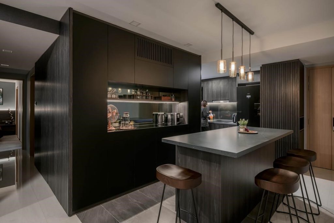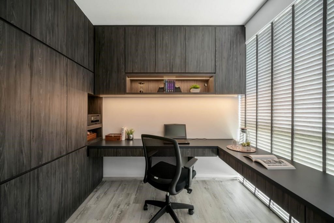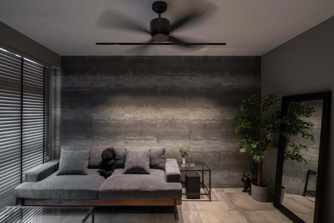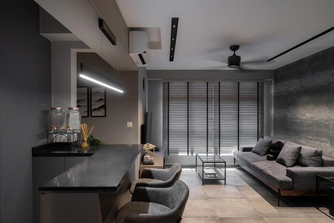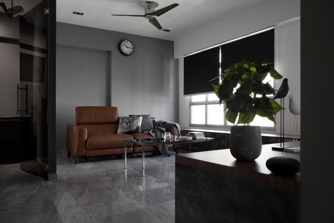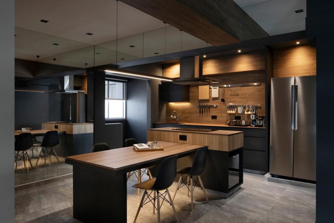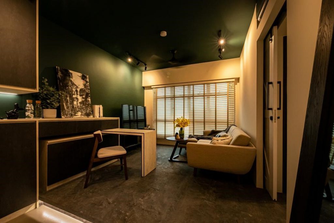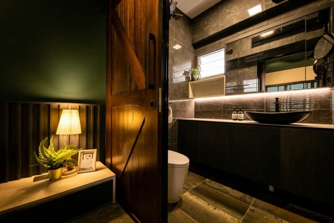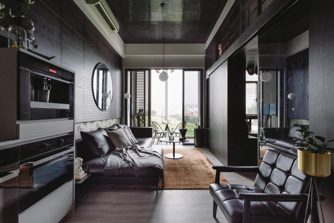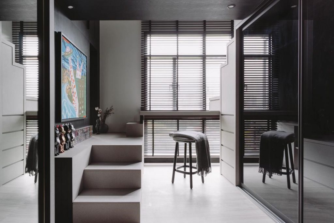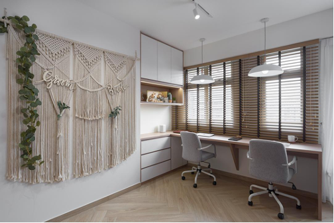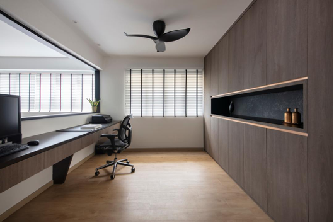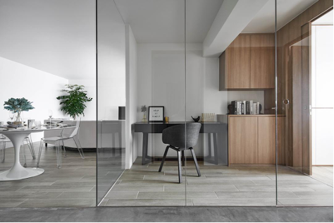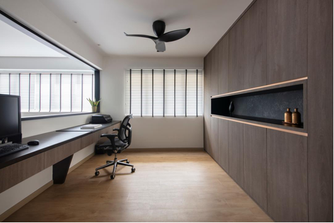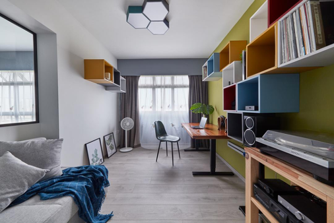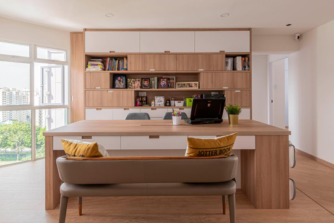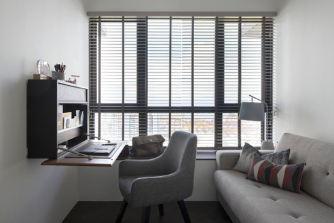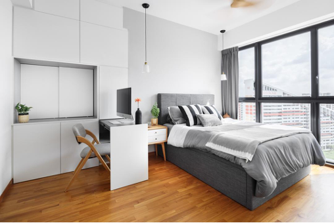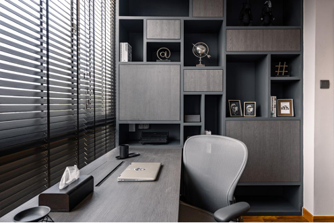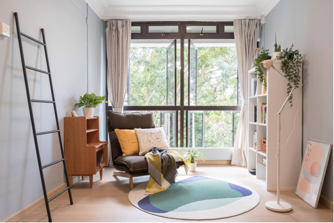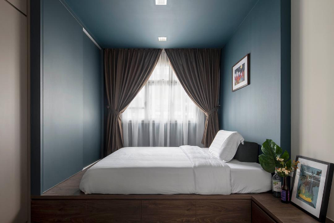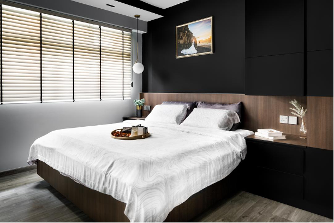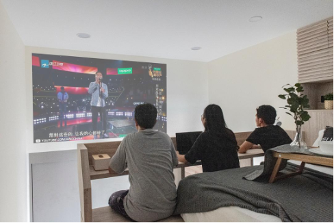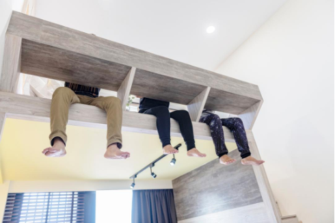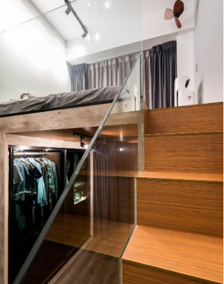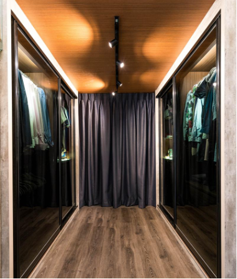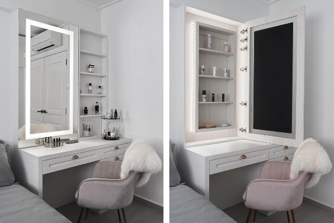What You Need to Know Before Buying Furniture Online
Buying furniture online? Do you know what to look out for before you cart out on the internet? Scoring a good furniture deal online is all about research, research, research – read on to find out how!
Measure Up
Before you do any furniture shopping, make sure you know how much space you actually have in your room and compare this against item you want to get. This applies even for small things, such as vases, candlesticks, and other decorative pieces, as they can be surprisingly bigger or smaller than they appear online.
Read Product Reviews
Product reviews are the best way to get a sense of how good the item is. Some online retailers let customers leave reviews for the items they have ordered, and even upload their own photos. However, if the online retailer does not have the review option, try googling the item’s name and brand.
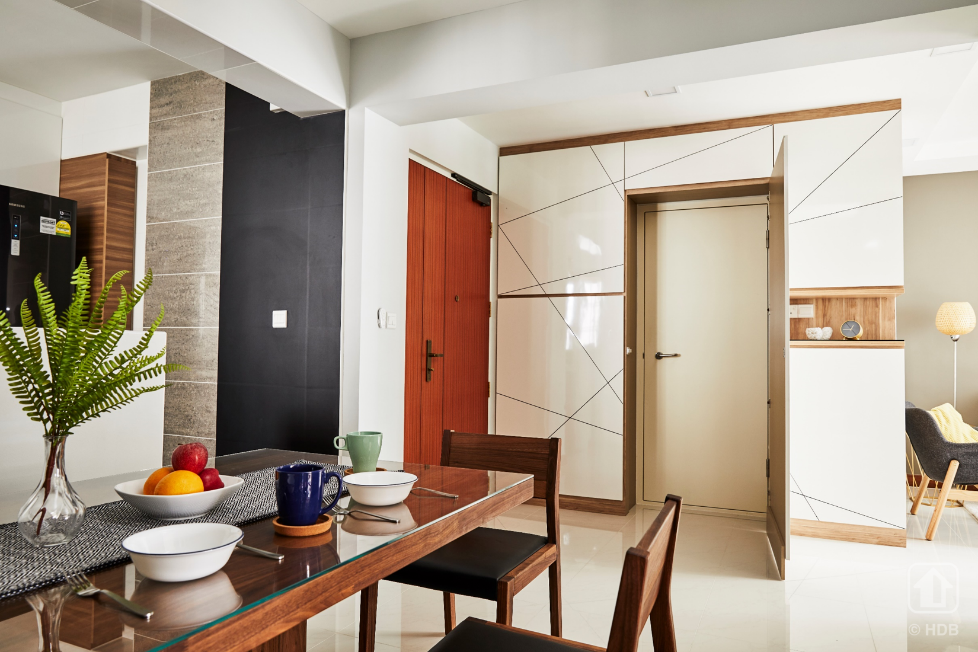
Choose A Reputable Seller
Don’t forget to also do some research on the retailer. A lot of pain associated with ordering furniture online can be avoided by choosing a reputable retailer. If you are ordering your items from an online marketplace such as Lazada or Taobao, consider the seller’s rating – they are a straightforward indicator of how reliable a retailer is.
Customer service is also a very telling sign of how credible the seller is. How do they respond to enquiries? How professional are they in handling complaints? A quick look on their social media page would give you a sense of how they treat their customers, and the kind of service you can realistically expect from them.
Look At Other Photos Online
Online furniture sellers photograph their goods under studio lights, which can make fabrics and colours look different on screen than in person. To get a better idea of how the item really look like, again — turn to the Internet. Many home owners put up photos of their newly-decorated homes online, especially on social media sites like Instagram and Pinterest. They are also a good source of home decor inspiration!
Compare, Don’t Settle
Use Google Image Search and Google Product Search to help you source for identical or similar items offered by other retailers – you never know if there is a better deal lying elsewhere on the internet.
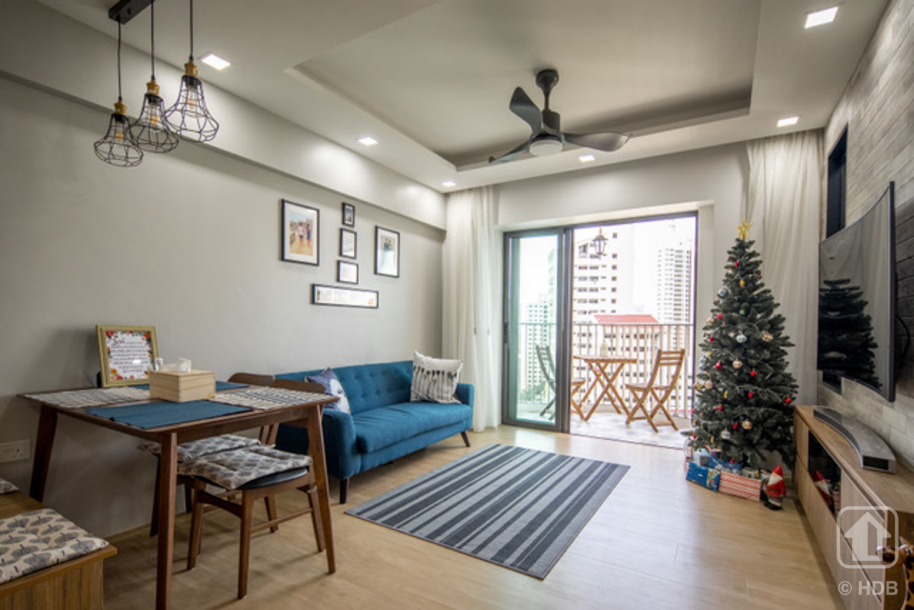
Check the Return Policy
One thing that many people overlook when ordering furniture online is the return policy. After all, nobody orders something with the intention of returning it.
But what if the item is delivered damaged, or completely different from what you saw online? Returning furniture can be quite a troublesome and expensive task because of their size. Not all retailers have free return pick-ups arranged for their customers. Consider whether you are prepared to make your own return arrangements should it come to that.
Source: mynicehome.gov.sg



