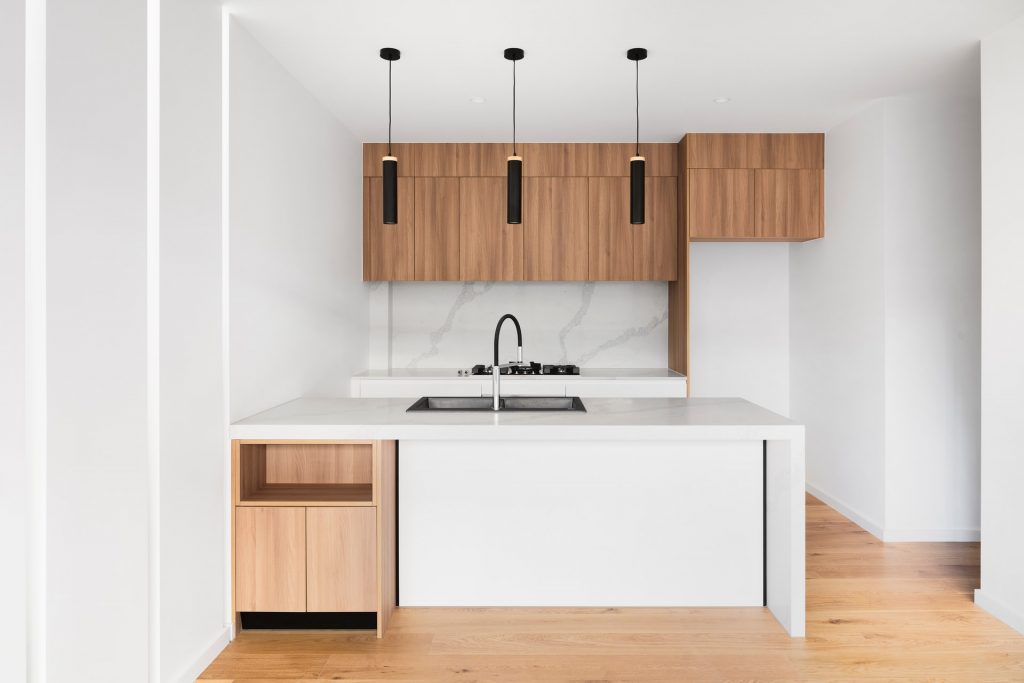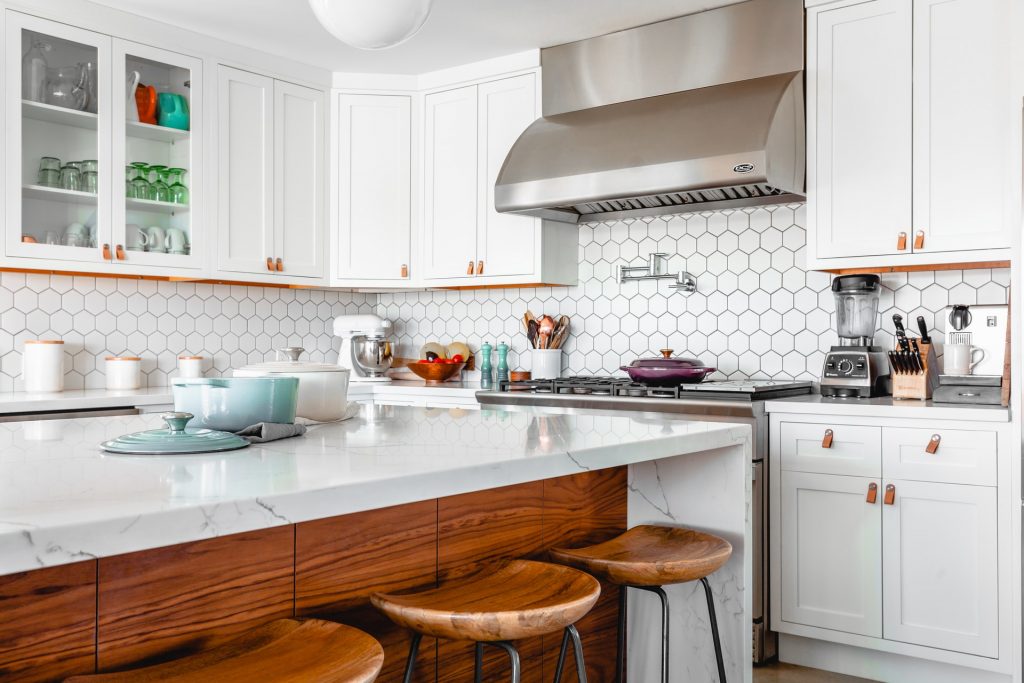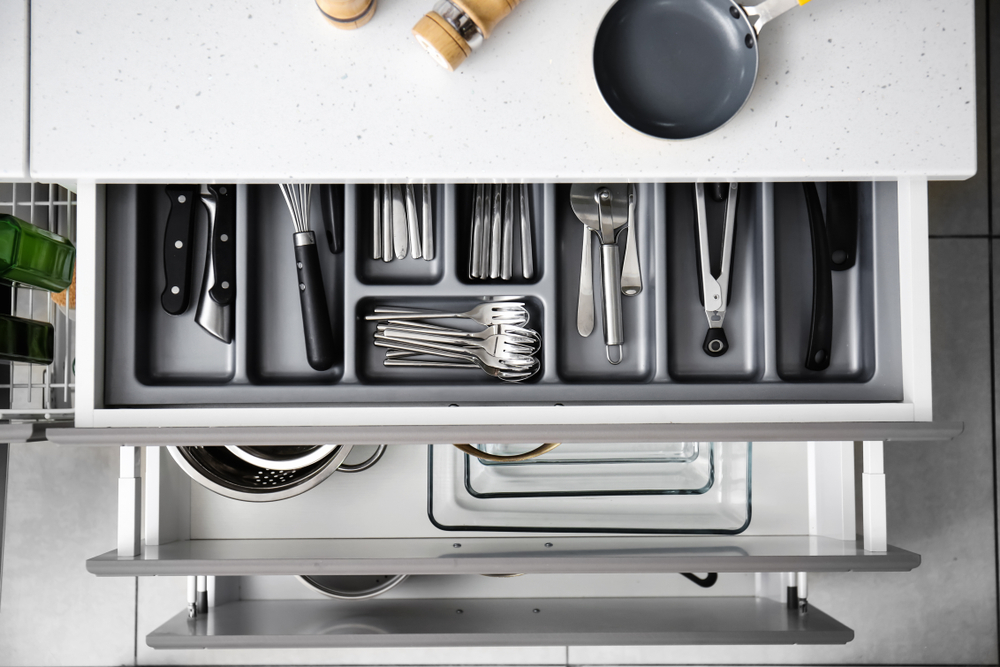There are (surprisingly) many aspects to factor in when deciding on your kitchen cabinet design. Beyond the colours and materials, you’ll need to decide on a layout that works best for the family, plus accommodate appliances such as your fridge and stove. Whether you’re looking to engage the help of an interior designer or design your own carpentry, here are some tips to help you achieve your dream kitchen!
1. Consider a Comfortable Carpentry Budget

Photo: @uniquekitchensandbaths
Generally, the more custom carpentry works you require, the higher the cost. Strike a balance between your desired kitchen cabinet design and cost, by considering your lifestyle. If you don’t anticipate needing a lot of closed storage space, you can consider open-shelving for the top-half of your kitchen to save on carpentry costs, for example.
In terms of materials, plywood is the most budget-friendly option. Melamine, which can be chemically treated to be resistant to moisture and heat, is also another popular and affordable choice.
2. Plan Your Layout

Photo: @qanvast
Before drawing up the kitchen cabinet design and configuration, consider the flat layout first. It is best to work with what you have, as overhauling the layout could run up huge costs.
If you have a flexible layout though, U-shaped kitchens work well for compact spaces as they help with maximising the work space. Gallery layouts feature counter units across each other and a clear path in the middle. L-shaped kitchens afford more space for you to move around, and flexibility to outfit the other parts of the kitchen with a dining table or a breakfast nook. For more kitchen layout ideas, see 6 Kitchen Layouts for the MasterChef in You.
3. Maximise Storage Options
Well-planned kitchen storage is a gamechanger. Pull-out drawers are great for storing pantry items, where everything can be seen at a glance and nothing gets lost at the back of a cabinet. For lesser-used kitchen gadgets, use vertical space to store them closer to the ceiling. For corner units, plan your kitchen cabinet design such that the carpentry supports the installation of pull-out solutions, so you minimise dead space.
4. Explore Style Options

Now for the fun part – aesthetics! The combination of white, beige and wood is gaining popularity in new homes, as home owners gravitate towards Scandinavian and minimalist styles. Nonetheless, there are plenty of other looks you could explore. Consider a two-tone design with different colours for the wall and base cabinets for instance, for a modern twist. Conversely, simple trimmings that inject a ‘vintage farmhouse’ vibe are also seeing a resurgence. When deciding on the overall look, don’t forget to take the kitchen backsplash into consideration!
Source: mynicehome.gov.sg

