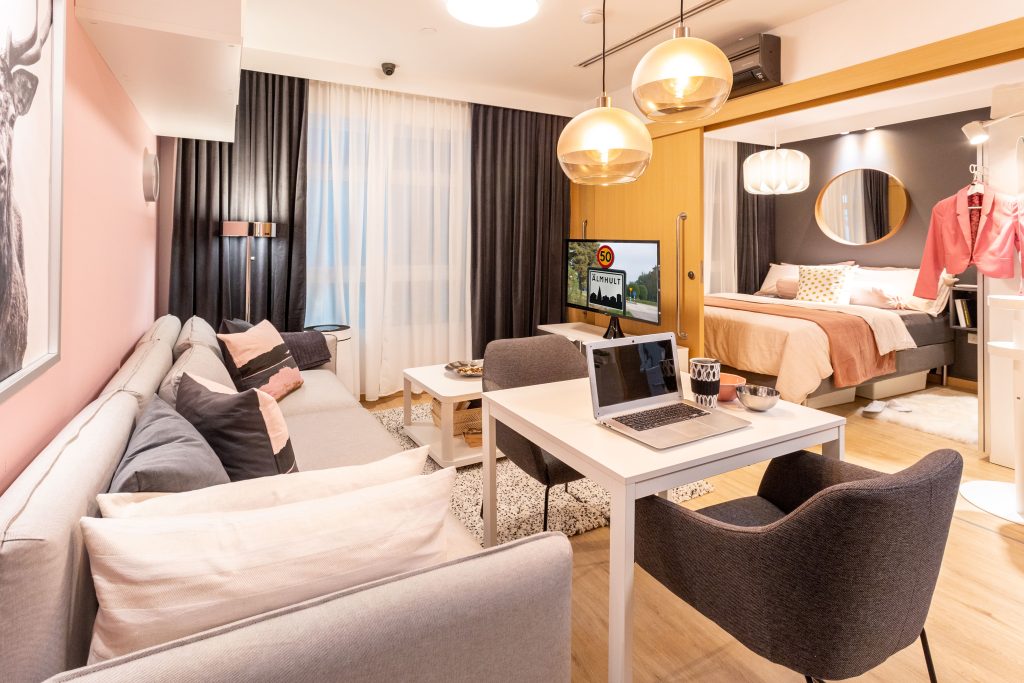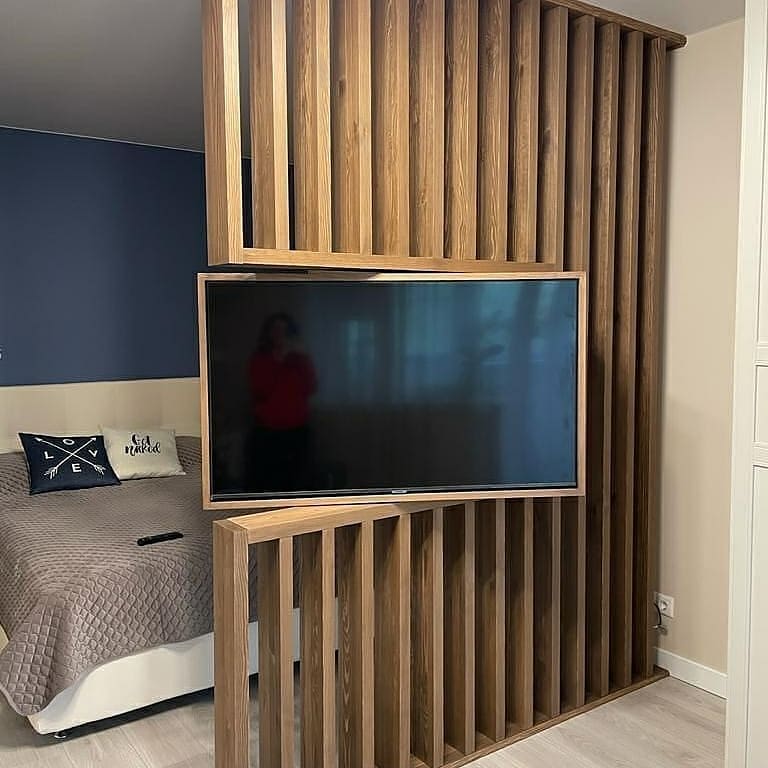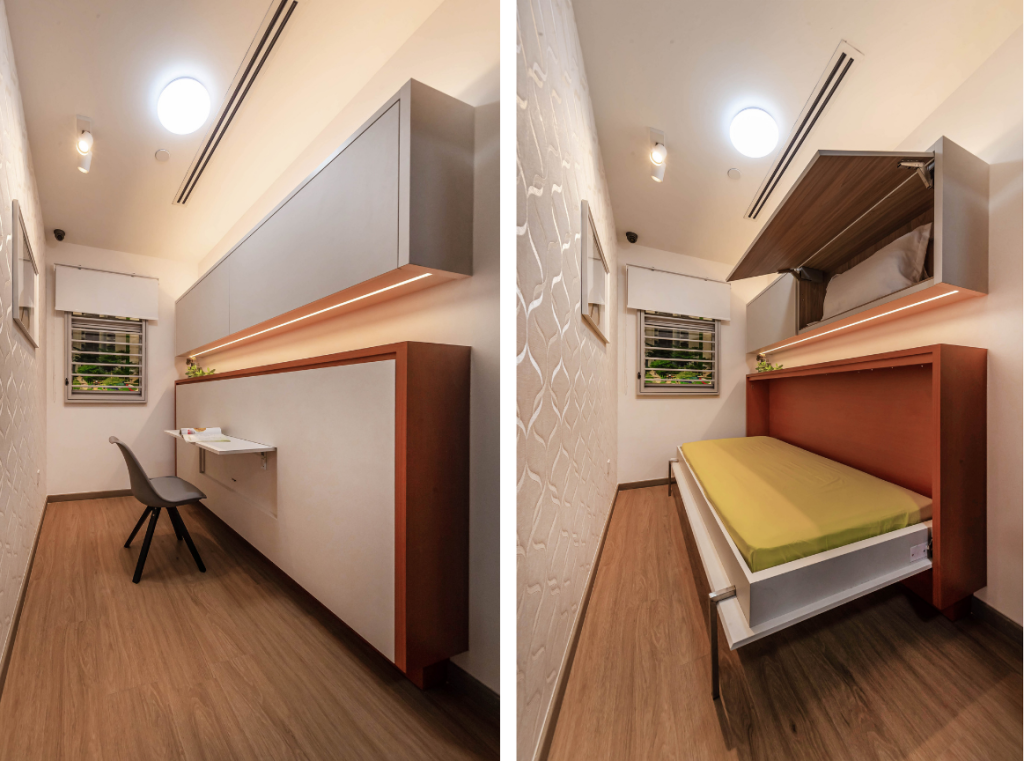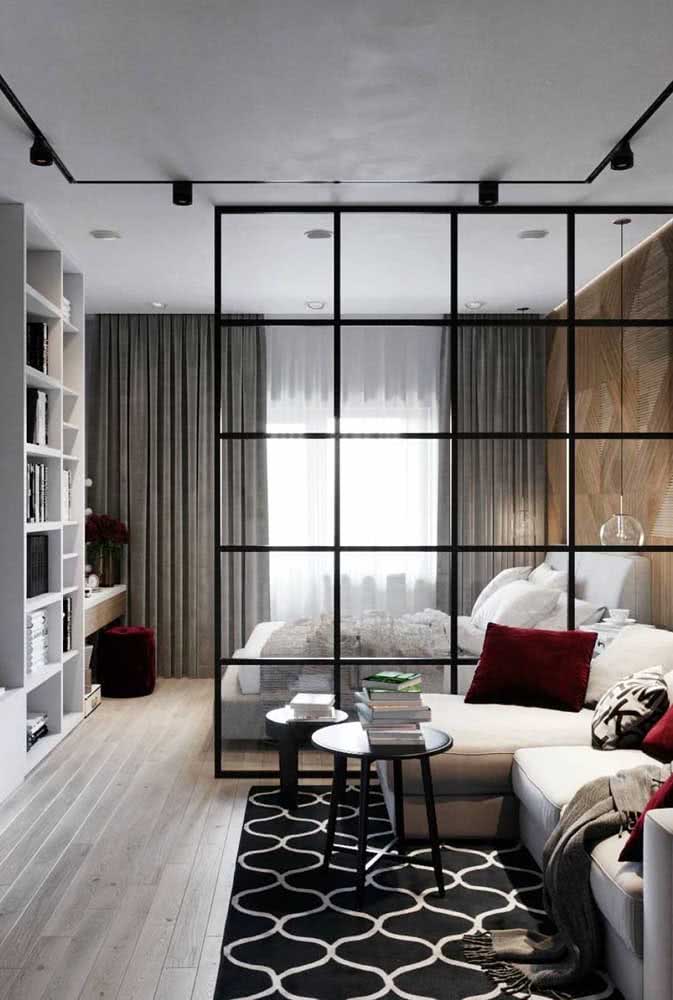Creative 2-Room Flexi Flat Design Ideas
Compact in size? Get large on creativity! Here are some 2-room flexi flat design ideas to turn up that cosy charm.
1. Think Open

Opening up the space between your living room and bedroom can create a bigger communal area that maximises the flow of natural lighting and ventilation in your home. The added space in your 2-room flexi flat design also creates flexibility for a variety of purposes.
2. Two Rooms, One TV

Can’t decide whether to place a TV in the room or the living room? A rotating TV wall might just be the thing for you. Not only is this 2-room flexi flat design idea a space-saving one, you can place your favourite painting on the other side of the wall and have the flexibility of alternating between different wall displays.
3. Create a Flexible-Use Room

Talk about space maximisation – with this hidden wall-mounted bed, you can turn your room into a flexi-use space anytime! The bed is hinged at one end, and can be easily be pulled down or stored away. Attach a floating table to the bed and the bed can double up as a workspace when not in use!
4. Swap Out Rooms

For those who’d like a bigger bedroom, consider swapping your bedroom with the living room. One of the more creative 2-room flex flat design ideas, the old bedroom could then be converted for other uses such as a cosy work corner or dining room. For home owners who don’t fancy an open bedroom concept, consider building a partition for more privacy.
In need of interior inspirations? Head over to our design ideas for more!
Source: mynicehome.gov.sg

